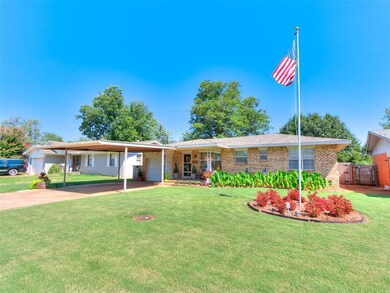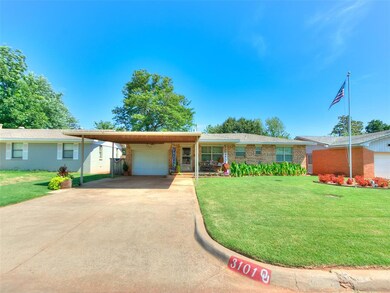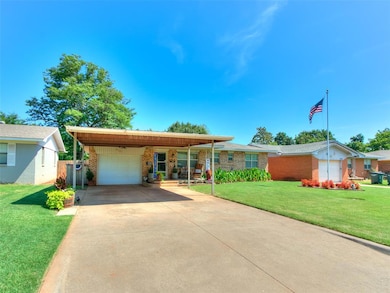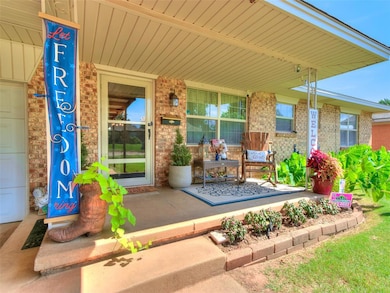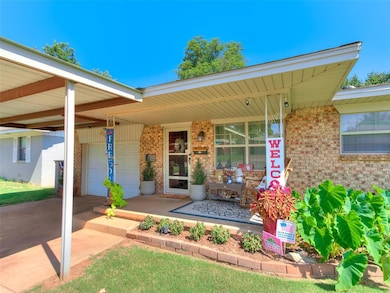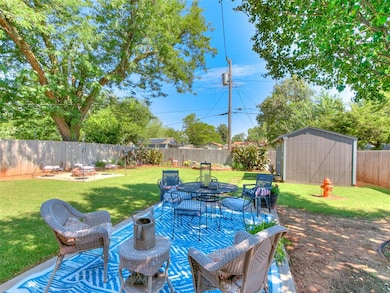3101 SE 20th St Oklahoma City, OK 73115
Estimated payment $1,052/month
Highlights
- Traditional Architecture
- 2 Car Attached Garage
- 1-Story Property
- Covered Patio or Porch
- Interior Lot
- Central Heating and Cooling System
About This Home
Somewhere between class and character is the sweet spot--the right amount of personality with just enough plush, you know? Well, this 3 bed 1.5 bath strikes that balance, so you will always be prepared for game day but can relax comfortably on those many nights when life is delightfully quiet. When you walk in, you get the undeniable sense that this house was designed and updated by an owner who genuinely cared and wanted to make it a home. Maybe it is all the little pieces of history that imbue every room with a timeless sense of elegance and comfort from the railroad cart counter tops in the kitchen to the barnwood ceiling in the man cave. While the feel of the old west runs through each room, it is complimented by all the comfort of modern amenities throughout. The backyard comes complete with a shed for extra storage and a stone patio wrapped around a built-in firepit. All of this is located on a quiet street lined with other well-kept homes. Also included are the kitchen refrigerator and washer/dryer. A place with this much style, charm, and personality is going to go quickly, so don't waste any time. Reach out to schedule a showing today!
Home Details
Home Type
- Single Family
Year Built
- Built in 1960
Lot Details
- 8,538 Sq Ft Lot
- Interior Lot
Parking
- 2 Car Attached Garage
Home Design
- Traditional Architecture
- Combination Foundation
- Brick Frame
- Composition Roof
Interior Spaces
- 1,443 Sq Ft Home
- 1-Story Property
Bedrooms and Bathrooms
- 3 Bedrooms
Outdoor Features
- Covered Patio or Porch
- Outbuilding
Schools
- Epperly Heights Elementary School
- Del City Middle School
- Del City High School
Utilities
- Central Heating and Cooling System
Listing and Financial Details
- Legal Lot and Block 031 / 008
Map
Home Values in the Area
Average Home Value in this Area
Tax History
| Year | Tax Paid | Tax Assessment Tax Assessment Total Assessment is a certain percentage of the fair market value that is determined by local assessors to be the total taxable value of land and additions on the property. | Land | Improvement |
|---|---|---|---|---|
| 2024 | $827 | $8,603 | $1,306 | $7,297 |
| 2023 | $827 | $8,353 | $1,086 | $7,267 |
| 2022 | $788 | $8,110 | $1,143 | $6,967 |
| 2021 | $788 | $7,874 | $1,295 | $6,579 |
| 2020 | $782 | $7,645 | $1,465 | $6,180 |
| 2019 | $759 | $7,647 | $1,216 | $6,431 |
| 2018 | $744 | $7,425 | $0 | $0 |
| 2017 | $742 | $7,363 | $1,257 | $6,106 |
| 2016 | $737 | $7,149 | $1,268 | $5,881 |
| 2015 | $751 | $7,232 | $1,409 | $5,823 |
| 2014 | $775 | $7,445 | $1,409 | $6,036 |
Property History
| Date | Event | Price | List to Sale | Price per Sq Ft |
|---|---|---|---|---|
| 11/24/2025 11/24/25 | Pending | -- | -- | -- |
| 11/20/2025 11/20/25 | For Sale | $187,000 | -- | $130 / Sq Ft |
Source: MLSOK
MLS Number: 1202386
APN: 151292645
- 3108 SE 19th St
- 3301 SE 21st St
- 2312 Mansfield Ave
- 3304 SE 19th St
- 2324 Knox Dr
- 2328 Knox Dr
- 3200 SE 18th St
- 3229 SE 24th St
- 1417 Mallard Dr
- 1420 Mallard Dr
- 1921 Cherry Ln
- 1520 Brookdale Dr
- 1524 Hampton Dr
- 3700 S Bryant Ave
- 1137 Mallard Dr
- 1510 Hampton Dr
- 3909 SE 22nd St
- 3713 SE 26th St
- 3905 Del Rd
- 1400 Tanglewood Dr

