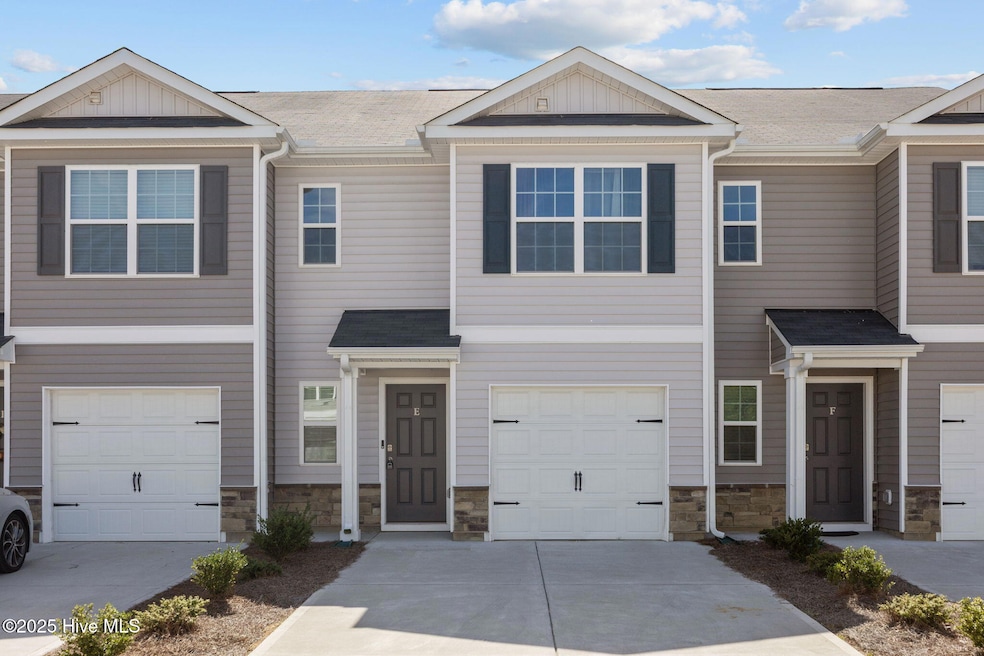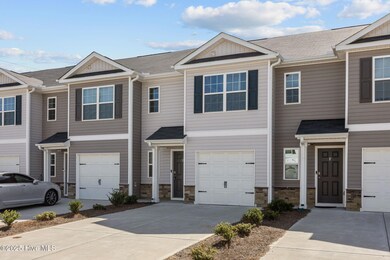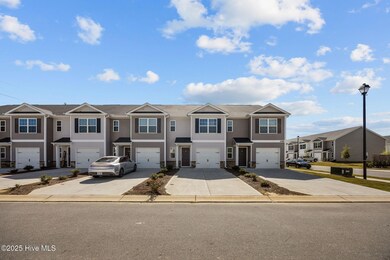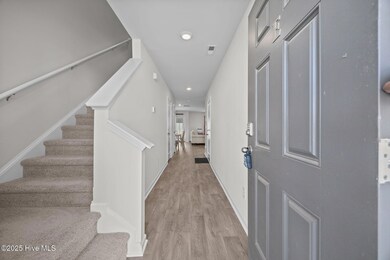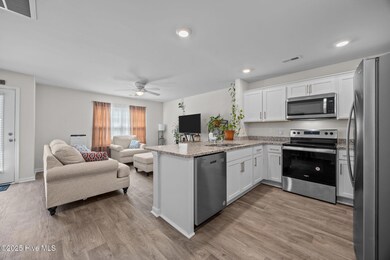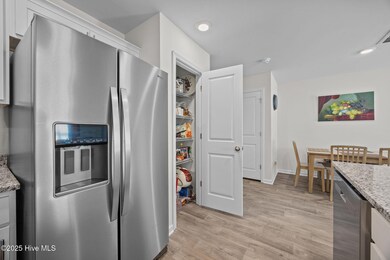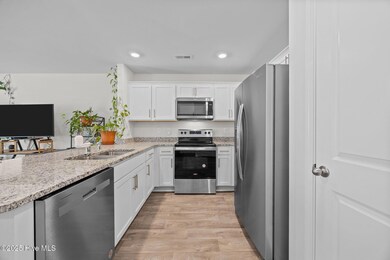3101 Tatlock Way Unit E Greenville, NC 27834
Estimated payment $1,622/month
Highlights
- Solid Surface Countertops
- Enclosed Patio or Porch
- Walk-in Shower
- Community Pool
- Tile Flooring
- Forced Air Heating System
About This Home
Like new townhome with all of the extras already in place. The patio is completely fenced for privacy, ceiling fans and blinds have been added, and the refrigerator and washer and dryer convey. The home is spotless and still has the ''new home'' aroma. The foyer welcomes you into the kitchen, den and dining area. Perfect for a night at home or entertaining. The extended granite bar seamlessly joins the kitchen and den. There is an extra storage closet downstairs. Upstairs you will find three bedrooms. The primary bedroom does have an ensuite bathroom as well as a walk-in closet. The two addition bedrooms are a great size and share the second full bathroom. The laundry room and another large closet is also upstairs. The large closet in the hallway is perfect for storing all of your holiday decorations. The garage makes grocery day a breeze. The fenced patio gives you the perfect, serene outdoor space that includes raised flower beds. Make an appointment to see this property which is located near the medical district and all that Greenville has to offer.
Listing Agent
Lori Stancill
Keller Williams Realty Points East License #277788 Listed on: 09/24/2025

Townhouse Details
Home Type
- Townhome
Est. Annual Taxes
- $2,414
Year Built
- Built in 2023
Lot Details
- 1,307 Sq Ft Lot
- Vinyl Fence
HOA Fees
- $180 Monthly HOA Fees
Home Design
- Slab Foundation
- Wood Frame Construction
- Shingle Roof
- Vinyl Siding
- Stick Built Home
Interior Spaces
- 1,418 Sq Ft Home
- 2-Story Property
- Ceiling Fan
- Blinds
- Combination Dining and Living Room
- Scuttle Attic Hole
Kitchen
- Range
- Dishwasher
- Solid Surface Countertops
- Disposal
Flooring
- Carpet
- Tile
- Luxury Vinyl Plank Tile
Bedrooms and Bathrooms
- 3 Bedrooms
- Walk-in Shower
Laundry
- Dryer
- Washer
Parking
- 1 Car Attached Garage
- Driveway
Outdoor Features
- Enclosed Patio or Porch
Schools
- Falkland Elementary School
- Farmville Middle School
- Farmville Central High School
Utilities
- Forced Air Heating System
- Electric Water Heater
Listing and Financial Details
- Tax Lot 3E
- Assessor Parcel Number 89622
Community Details
Overview
- Carter Ridge HOA, Phone Number (252) 329-7368
- Carter Ridge Subdivision
- Maintained Community
Recreation
- Community Pool
Map
Home Values in the Area
Average Home Value in this Area
Property History
| Date | Event | Price | List to Sale | Price per Sq Ft |
|---|---|---|---|---|
| 09/24/2025 09/24/25 | For Sale | $235,000 | -- | $166 / Sq Ft |
Source: Hive MLS
MLS Number: 100532399
- 3100 Tatlock Way Unit D
- Pearson Plan at Carter Ridge - The Townes
- 1110 Bs Barbecue Rd Unit B, C, D
- Hayden Plan at Carter Ridge
- Oliver Plan at Carter Ridge
- Penwell Plan at Carter Ridge
- Robie Plan at Carter Ridge
- BELHAVEN Plan at Carter Ridge
- 3225 Carr Dr
- 2903 Cedar Creek Rd Unit F
- 1901 Interstate 587
- 1113 Grovemont Dr Unit G4
- 1107 Grovemont Dr Unit D9
- 1105 Grovemont Dr Unit C4
- 1117 Grovemont Dr Unit I4
- 3315 Dortches Ct
- 3424 Westgate Dr
- 3426 Westgate Dr
- 531 Spring Forest Rd Unit I
- 531 Spring Forest Rd Unit B
- 945 B's Barbeque Rd Unit A
- 2928 W Hills Dr Unit F
- 810 B's Barbeque Rd
- 1109 Wyngate Dr
- 1213 Fowler Dr
- 1202 St Charles Cir
- 3001 Satterfield Dr
- 3001 MacGregor Downs Rd Unit 102
- 2919 Lee Ct Unit B
- 905-911 Allen Rd
- 2792 Stantonsburg Rd
- 2609 MacGregor Downs Rd Unit 14
- 400 Paladin Dr
- 640 Brighton Park Dr
- 410 Beasley Dr
- 1255 Westpointe Dr
- 2703 Bluff View Dr
- 1247 Westpointe Dr
- 2700 W Arlington Blvd
- 1287 Park Dr W Unit 2
