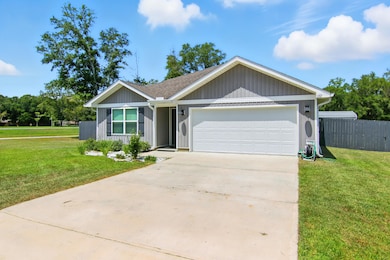3101 van Day Way Crestview, FL 32539
Estimated payment $1,910/month
Highlights
- Contemporary Architecture
- Corner Lot
- 2 Car Attached Garage
- Newly Painted Property
- Walk-In Pantry
- Living Room
About This Home
This is your chance to own a basically brand-new home with unbeatable buyer incentives! Built in 2023, this 1,272 sq. ft. Auburn-area gem not only offers modern style and thoughtful design but also incredible savings. Inside, the open-concept living space features luxury vinyl plank (LVP) flooring throughout the main areas and bathrooms—durable, stylish, and low-maintenance. Plush carpeted bedrooms each come with a spacious walk-in closet, offering comfort and convenience. The kitchen is a showstopper, boasting stainless steel appliances, timeless shaker cabinets, and plenty of counter spaceperfect for cooking, entertaining, or casual dining. Your owner's suite is a private retreat, complete with a large walk-in closet and an en-suite bath featuring a double vanity and modern finishes. Two additional bedrooms and a full bath provide flexibility for family, guests, or a home office. Outside, enjoy a fully fenced backyard for privacy and security, plus a metal carport for covered parking or storage. Located in a peaceful neighborhood with easy access to schools, shopping, and all that Crestview has to offer, this home is move-in ready and priced to sell quicklyespecially with these rare incentives. Don't wait, schedule your showing today and take advantage of the savings before it's gone!
Home Details
Home Type
- Single Family
Year Built
- Built in 2023
Lot Details
- 0.26 Acre Lot
- Back Yard Fenced
- Corner Lot
Parking
- 2 Car Attached Garage
- 2 Detached Carport Spaces
Home Design
- Contemporary Architecture
- Newly Painted Property
- Slab Foundation
- Dimensional Roof
- Vinyl Siding
Interior Spaces
- 1,285 Sq Ft Home
- 1-Story Property
- Shelving
- Ceiling Fan
- Recessed Lighting
- Living Room
- Dining Area
- Exterior Washer Dryer Hookup
Kitchen
- Walk-In Pantry
- Electric Oven or Range
- Microwave
- Ice Maker
- Dishwasher
Flooring
- Wall to Wall Carpet
- Vinyl
Bedrooms and Bathrooms
- 3 Bedrooms
- 2 Full Bathrooms
- Dual Vanity Sinks in Primary Bathroom
Home Security
- Home Security System
- Fire and Smoke Detector
Outdoor Features
- Rain Gutters
Schools
- Walker Elementary School
- Davidson Middle School
- Crestview High School
Utilities
- Central Heating and Cooling System
- Electric Water Heater
- Septic Tank
Community Details
- The Grove Subdivision
Listing and Financial Details
- Assessor Parcel Number 22-4N-23-1500-0000-0130
Map
Home Values in the Area
Average Home Value in this Area
Tax History
| Year | Tax Paid | Tax Assessment Tax Assessment Total Assessment is a certain percentage of the fair market value that is determined by local assessors to be the total taxable value of land and additions on the property. | Land | Improvement |
|---|---|---|---|---|
| 2024 | -- | $215,497 | $32,100 | $183,397 |
| 2023 | -- | $30,000 | $30,000 | -- |
Property History
| Date | Event | Price | List to Sale | Price per Sq Ft | Prior Sale |
|---|---|---|---|---|---|
| 10/02/2025 10/02/25 | Price Changed | $305,000 | -1.6% | $237 / Sq Ft | |
| 08/31/2025 08/31/25 | For Sale | $309,900 | +8.4% | $241 / Sq Ft | |
| 08/14/2023 08/14/23 | Sold | $285,900 | -1.7% | $225 / Sq Ft | View Prior Sale |
| 07/13/2023 07/13/23 | Pending | -- | -- | -- | |
| 06/26/2023 06/26/23 | Price Changed | $290,900 | +0.3% | $229 / Sq Ft | |
| 06/07/2023 06/07/23 | Price Changed | $289,900 | +0.3% | $228 / Sq Ft | |
| 06/04/2023 06/04/23 | Price Changed | $288,900 | +0.3% | $227 / Sq Ft | |
| 04/28/2023 04/28/23 | For Sale | $287,900 | -- | $226 / Sq Ft |
Purchase History
| Date | Type | Sale Price | Title Company |
|---|---|---|---|
| Special Warranty Deed | $285,900 | Dhi Title Of Florida | |
| Special Warranty Deed | $285,900 | Dhi Title Of Florida |
Mortgage History
| Date | Status | Loan Amount | Loan Type |
|---|---|---|---|
| Open | $285,900 | VA | |
| Closed | $285,900 | VA |
Source: Emerald Coast Association of REALTORS®
MLS Number: 982699
APN: 22-4N-23-1500-0000-0130
- 5243 Morris St
- 3062 Highland Ave
- lot 22- A Honey Ln
- 3040 Register Ln
- 5362 Woodland St
- 3195 Pinewoods Dr
- 5356 Constitution Rd
- 3159 Forrest Ave
- 3069 Stamps Ave
- 4 Ponce de Leon Rd
- 3172 Aplin Rd
- 1260 E Chestnut Ave
- 23 ac Okaloosa Ln
- 894 E Williams Ave
- 16 Del Cerro Camino
- 3174 Earl Kennedy Rd
- 5372 Wyndell Cir
- 113 Palmetto Dr
- 111 Palmetto Dr
- 119 Hampton Dr
- 217 Lyla Ln
- 3125 van Day Way
- 5307 Shoffner Blvd
- 3157 Forrest Ave
- 120 Sikes Dr
- 5372 Wyndell Cir
- 122 Hampton Dr
- 124 Hampton Dr
- 103 Hampton Dr
- 220 Tiffot Ct
- 205 Tiffot Ct
- 411 Serene Ct
- 122 Lake St
- 303 Merlin Ct
- 351 Merlin Ct
- 2500 E Redstone Ave
- 101 Blaylock St
- 2864 Shoffner Ave
- 173 Iron Horse Dr E
- 141 Iron Horse Dr E







