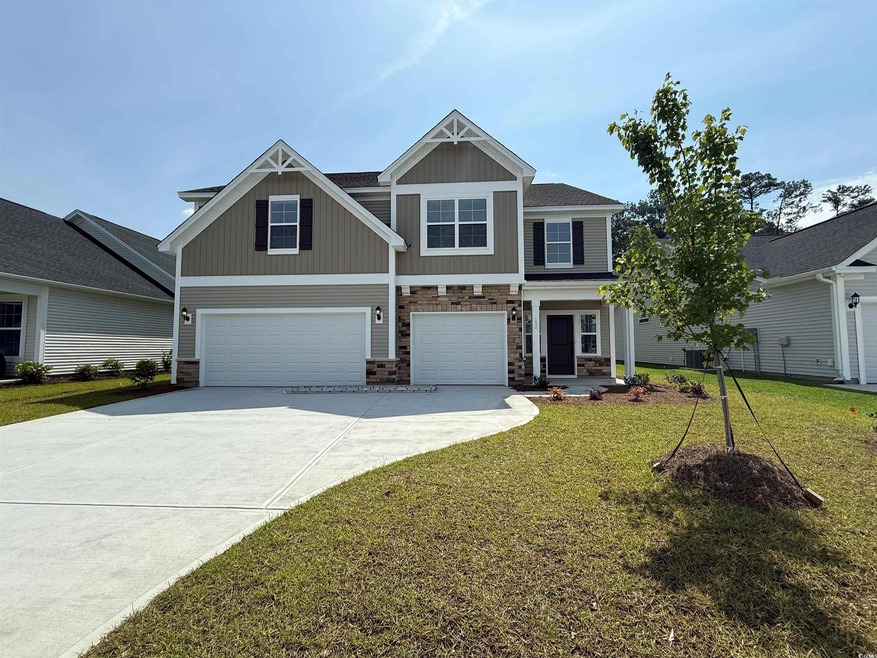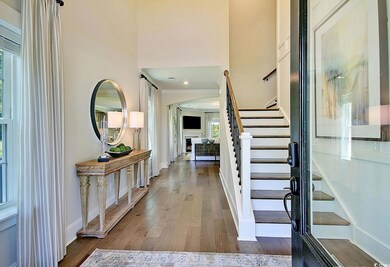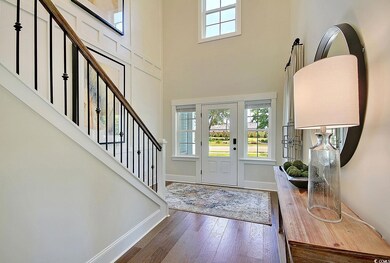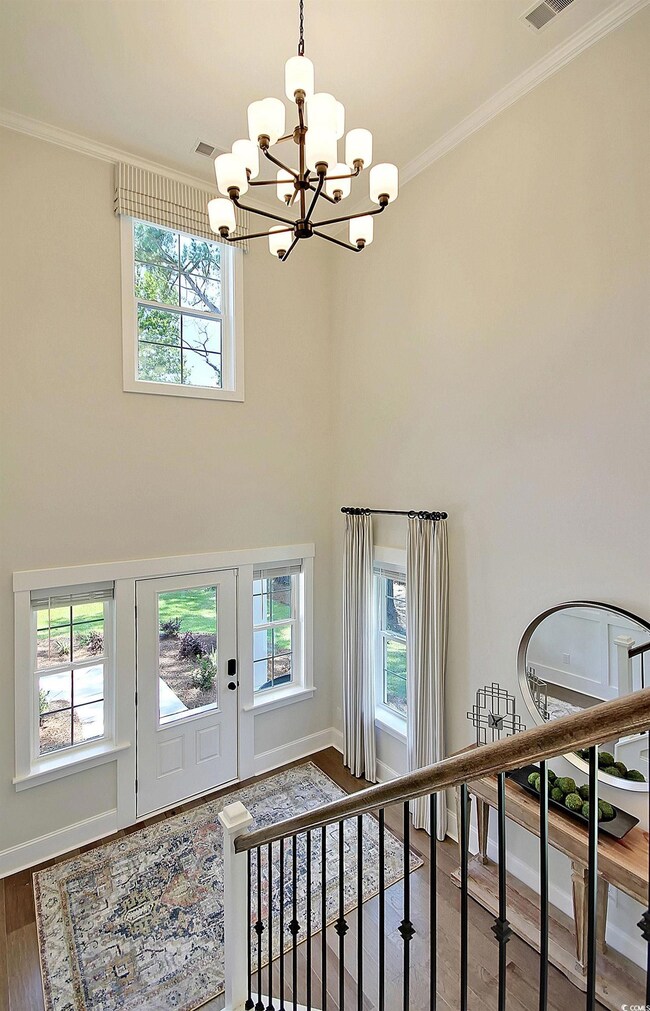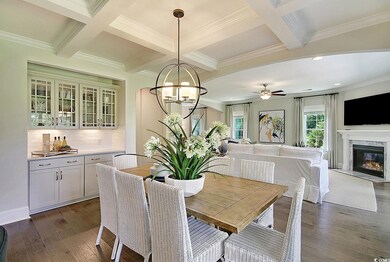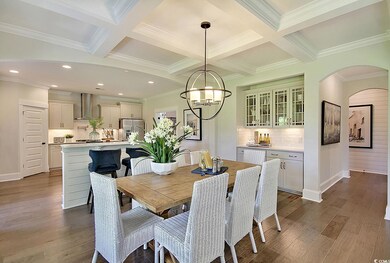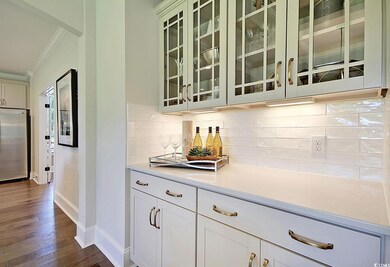3101 Visionary Dr Unit 818 Myrtle Beach, SC 29588
Estimated payment $3,535/month
Highlights
- Clubhouse
- Traditional Architecture
- Loft
- Forestbrook Elementary School Rated A
- Main Floor Bedroom
- Solid Surface Countertops
About This Home
This is a beautiful Warwick loaded with luxury and finishes, a true dream home! With 5 bedrooms and 3.5 baths, an enlarged covered rear porch and patio, there's plenty of room for everyone! Details will feature metal spindle rails and wood treads on the stairs as you enter the foyer. Pet pad in the great room, coffered ceiling in dining room, butler's pantry, guest bath will have a tiled shower with glass enclosure. The spacious kitchen will include gourmet appliance layout, upgrade cabinetry, white farmhouse sink, quartz countertops, and dual walk-in pantries. Upstairs, the primary suite will include a box-tray ceiling, large walk-in closet and dressing room, and a tiled shower. 2 bedrooms with a 'jack-and-jill' style bathroom in between, and another bedroom and full bath are found upstairs as well. The laundry room is oversized for all the family needs. The 3-car garage has plenty of space for storage, autos and toys! Outdoors enjoy your wooded homesite and outdoor living! The smart home automation system provides the finishing touch in this beautiful home! Our 1-2-10 year warranty will give you peace of mind. Superior energy efficient construction includes 15 SEER HVAC 2 units, and R-38 ceiling insulation. All photos shown are of a furnished model. Features, colors, and options are subject to change without notice.
Home Details
Home Type
- Single Family
Year Built
- Built in 2025 | Under Construction
Lot Details
- 0.25 Acre Lot
- Rectangular Lot
HOA Fees
- $81 Monthly HOA Fees
Parking
- 3 Car Attached Garage
- Garage Door Opener
Home Design
- Traditional Architecture
- Bi-Level Home
- Slab Foundation
- Wood Frame Construction
- Masonry Siding
- Vinyl Siding
- Tile
Interior Spaces
- 3,307 Sq Ft Home
- Beamed Ceilings
- Insulated Doors
- Entrance Foyer
- Formal Dining Room
- Loft
- Pull Down Stairs to Attic
- Fire and Smoke Detector
Kitchen
- Breakfast Bar
- Range with Range Hood
- Microwave
- Dishwasher
- Stainless Steel Appliances
- Kitchen Island
- Solid Surface Countertops
- Farmhouse Sink
- Disposal
Flooring
- Carpet
- Luxury Vinyl Tile
Bedrooms and Bathrooms
- 5 Bedrooms
- Main Floor Bedroom
- Bathroom on Main Level
Laundry
- Laundry Room
- Washer and Dryer Hookup
Outdoor Features
- Patio
- Front Porch
Schools
- Forestbrook Elementary School
- Forestbrook Middle School
- Socastee High School
Utilities
- Forced Air Heating and Cooling System
- Underground Utilities
- Tankless Water Heater
- Gas Water Heater
- Phone Available
- Cable TV Available
Additional Features
- No Carpet
- Outside City Limits
Listing and Financial Details
- Home warranty included in the sale of the property
Community Details
Overview
- Association fees include electric common, trash pickup, manager, common maint/repair, recreation facilities
- Built by Mungo Homes
- The community has rules related to allowable golf cart usage in the community
Amenities
- Clubhouse
Recreation
- Tennis Courts
- Community Pool
Map
Home Values in the Area
Average Home Value in this Area
Property History
| Date | Event | Price | List to Sale | Price per Sq Ft |
|---|---|---|---|---|
| 09/17/2025 09/17/25 | For Sale | $550,670 | -- | $167 / Sq Ft |
Source: Coastal Carolinas Association of REALTORS®
MLS Number: 2522798
- 3122 Visionary Dr Unit 776
- 3114 Visionary Dr Unit 774
- 3058 Visionary Dr Unit Starling- Lot 742
- 3078 Visionary Dr Unit Dunlin- Lot 747
- 3082 Visionary Dr Unit Starling- Lot 748
- 3042 Visionary Dr Unit Dunlin- Lot 738
- 3166 Visionary Dr Unit 787
- 3066 Visionary Dr Unit Starling - Lot 744
- 3216 Visionary Dr Unit 798
- 3050 Visionary Dr Unit Ibis- Lot 740
- 3162 Visionary Dr
- 3038 Visionary Dr Unit Starling- Lot 737
- 3062 Visionary Dr Unit Ibis- Lot 743
- 3118 Visionary Dr Unit 775
- 3154 Visionary Dr Unit 784
- 3054 Visionary Dr Unit Whimbrel- Lot 741
- 3142 Visionary Dr Unit 781
- 3046 Visionary Dr Unit Starling- Lot 739
- 3086 Visionary Dr Unit Ibis- Lot 749
- 3220 Visionary Dr Unit 799
- 768 Sturdy Root Place
- 410 Colin Claire Ct
- 8160 Forest Edge Dr
- 1240 Shalom Dr
- 1226 Shalom Dr
- 229 Holden Dr
- 4641 Socastee Blvd Unit B-5
- 4641 Socastee Blvd Unit E1
- 228 Mooreland Reserve Dr
- 1057 Saltgrass Way
- 203 Plantation Dr Unit ID1330792P
- 1113 Peace Pipe Place Unit 204
- 303 Golan Cir Unit E
- 1145 Peace Pipe Place Unit 101
- 190 Olde Towne Way Unit 3
- 305 Brookfield Dr
- 3919 Carnegie Ave
- 3815 Maypop Cir
- 950 Forestbrook Rd
- 512 Murray Park Loop
