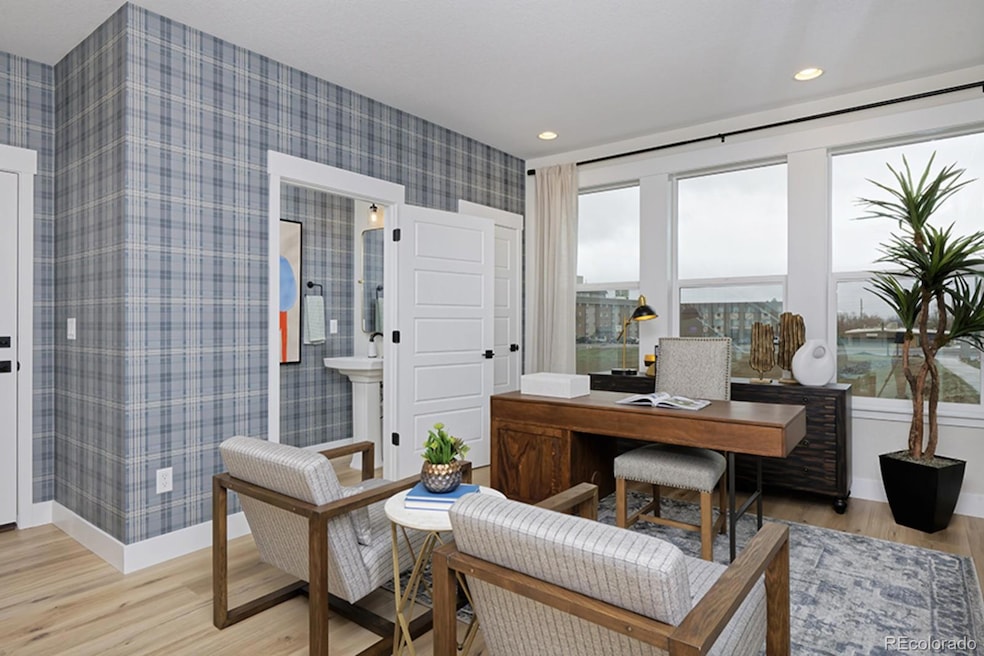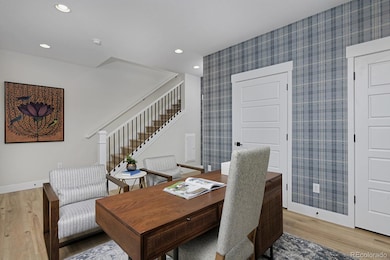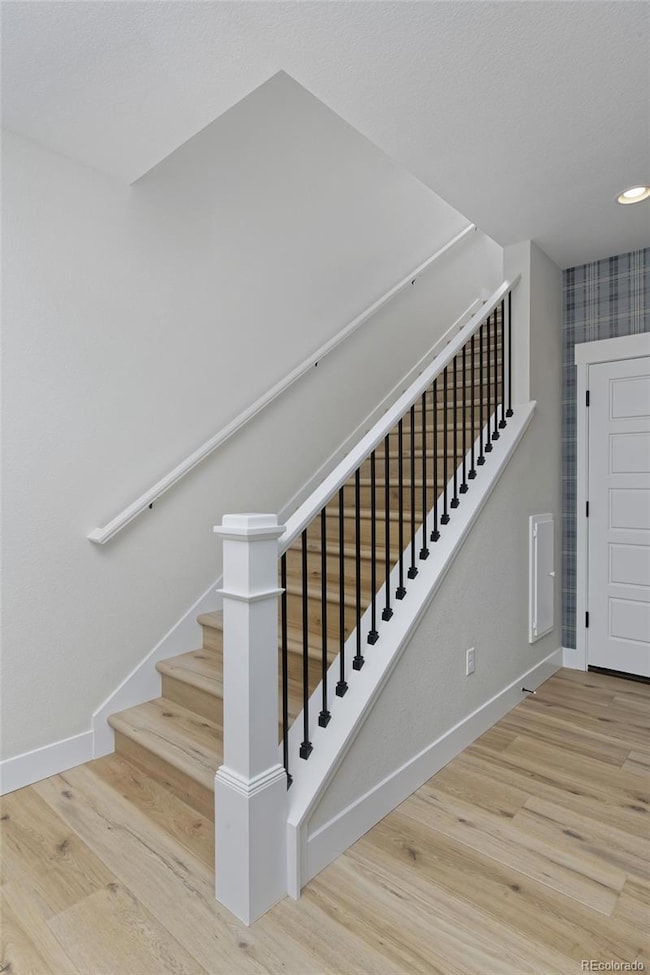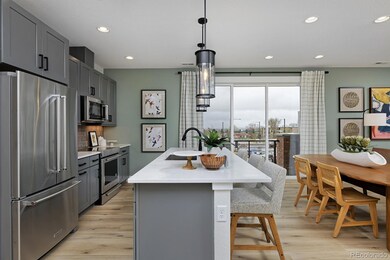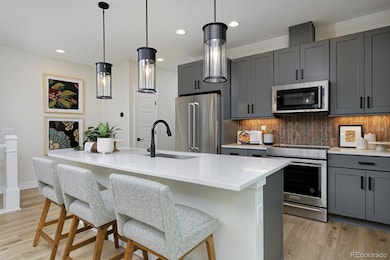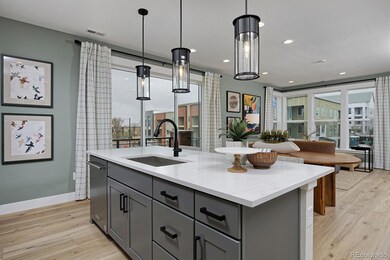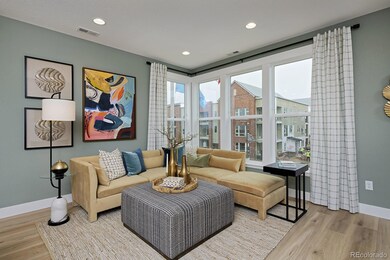3101 W Bates Ave Denver, CO 80236
Southwest Denver NeighborhoodEstimated payment $3,199/month
Highlights
- New Construction
- Deck
- Property is near public transit
- No Units Above
- Contemporary Architecture
- Vaulted Ceiling
About This Home
Modern End-Unit Rowhome Just 10 Minutes from Downtown Denver Experience the perfect blend of style, convenience, and community in this brand-new end-unit rowhome at Loretto Heights, complete with a builder warranty for peace of mind.
South-facing patio and a private fenced yard—ideal for fur babies. The attached two-car garage includes an EV charging station and WIFI enable garage door opener.
As you enter, you’ll be welcomed by a bright and versatile study with luxurious plank flooring and floor-to-ceiling windows that fill the space with natural light. A conveniently located half bath adds functionality.
The main level is thoughtfully designed for modern living. The kitchen features graphite gray cabinetry with soft-close doors and drawers, sleek quartz countertops, a high-end tile backsplash, and a KitchenAid stainless-steel appliance suite. The eat-in island is perfect for casual meals, while the adjoining dining and family room, complete with a cozy fireplace and opens to a second-story deck. Additional highlights on this level include a pantry, storage closet, built-in bar, laundry room, and a second half bath.
Upstairs, you’ll find two spacious secondary bedrooms and a full bath. The luxurious primary suite offers room for a king-sized bed, a walk-in closet with seasonal storage, and an ensuite bath with a double-sink vanity, private water closet, and a step-in shower adorned with designer tile to the ceiling.
All Thrive homes at Loretto Heights include pre-paid solar panels, cutting-edge energy-efficient features, and no monthly HOA fee!
Location Perks:
• Nestled in the historic Loretto Heights neighborhood, with easy access to culture, shopping, dining, entertainment, and transit.
• Exciting Community Enhancement: The upcoming renovation of the iconic Loretto Heights Theater, a cornerstone of the neighborhood’s cultural revitalization, bringing new energy, performances, and community events right to your doorstep
Photos shown are of the model home.
Listing Agent
RE/MAX Alliance Brokerage Email: team@metahomesco.com,720-780-7256 Listed on: 04/10/2025

Townhouse Details
Home Type
- Townhome
Est. Annual Taxes
- $735
Year Built
- Built in 2025 | New Construction
Lot Details
- 1,401 Sq Ft Lot
- No Units Above
- End Unit
- No Units Located Below
- 1 Common Wall
- Property is Fully Fenced
- Private Yard
HOA Fees
- $83 Monthly HOA Fees
Parking
- 2 Car Attached Garage
- Smart Garage Door
Home Design
- Contemporary Architecture
- Composition Roof
- Wood Siding
- Vinyl Siding
- Radon Mitigation System
Interior Spaces
- 1,851 Sq Ft Home
- 3-Story Property
- Wired For Data
- Built-In Features
- Vaulted Ceiling
- Electric Fireplace
- Double Pane Windows
- Family Room with Fireplace
- Living Room
- Home Office
- Laundry in unit
Kitchen
- Eat-In Kitchen
- Self-Cleaning Oven
- Microwave
- Dishwasher
- Kitchen Island
- Quartz Countertops
- Disposal
Flooring
- Tile
- Vinyl
Bedrooms and Bathrooms
- 3 Bedrooms
- Walk-In Closet
Home Security
- Smart Locks
- Smart Thermostat
Eco-Friendly Details
- Energy-Efficient Appliances
- Energy-Efficient Windows
- Energy-Efficient Construction
- Energy-Efficient HVAC
- Energy-Efficient Lighting
- Energy-Efficient Insulation
- Energy-Efficient Thermostat
- Smoke Free Home
Outdoor Features
- Balcony
- Deck
- Patio
- Exterior Lighting
- Rain Gutters
Location
- Ground Level
- Property is near public transit
Schools
- Gust Elementary School
- Dsst: College View Middle School
- John F. Kennedy High School
Utilities
- Forced Air Heating and Cooling System
- Heat Pump System
- 220 Volts
- 220 Volts in Garage
- 110 Volts
- Natural Gas Not Available
- High-Efficiency Water Heater
- High Speed Internet
Listing and Financial Details
- Assessor Parcel Number 38
Community Details
Overview
- Association fees include ground maintenance
- 3 Units
- Loretto Heights Metro District Association, Phone Number (303) 987-0835
- Built by Thrive Home Builders
- Loretto Heights Subdivision, Surge Floorplan
Pet Policy
- Dogs and Cats Allowed
Security
- Carbon Monoxide Detectors
Map
Home Values in the Area
Average Home Value in this Area
Tax History
| Year | Tax Paid | Tax Assessment Tax Assessment Total Assessment is a certain percentage of the fair market value that is determined by local assessors to be the total taxable value of land and additions on the property. | Land | Improvement |
|---|---|---|---|---|
| 2024 | $735 | $4,940 | $4,940 | -- |
| 2023 | -- | $4,740 | $4,740 | -- |
Property History
| Date | Event | Price | Change | Sq Ft Price |
|---|---|---|---|---|
| 08/20/2025 08/20/25 | Price Changed | $565,000 | -1.7% | $305 / Sq Ft |
| 07/07/2025 07/07/25 | For Sale | $575,000 | 0.0% | $311 / Sq Ft |
| 07/02/2025 07/02/25 | Pending | -- | -- | -- |
| 06/26/2025 06/26/25 | Price Changed | $575,000 | -4.0% | $311 / Sq Ft |
| 05/29/2025 05/29/25 | Price Changed | $599,000 | -4.8% | $324 / Sq Ft |
| 05/12/2025 05/12/25 | Price Changed | $629,000 | -2.5% | $340 / Sq Ft |
| 04/10/2025 04/10/25 | For Sale | $645,000 | -- | $348 / Sq Ft |
Source: REcolorado®
MLS Number: 7609319
APN: 5322-25-048
- 3124 W Bonfils Place
- 2867 S Pancratia St
- 3109 W Bates Ave
- Franklin Plan at Loretto Heights
- Faraday Plan at Loretto Heights
- 2713 S Hazel Ct
- 3098 S Federal Blvd
- 2696 S Grove St
- 3100 S Federal Blvd Unit 110
- 3100 S Federal Blvd Unit H331
- 3100 S Federal Blvd Unit 307
- 2758 W Amherst Ave
- 2801 W Dartmouth Ave
- 3441 W Dartmouth Ave
- 2915 W College Ave
- 2661 S Hooker St
- 2670 W Bates Ave
- 3244 S Federal Blvd
- 2743 S Linley Ct
- 2620 S Federal Blvd Unit K
- 3000 W Bates Ave
- 2801 S Federal Blvd
- 2850 S Federal Blvd
- 2775 S Federal Blvd
- 2910 Amherst Ave
- 2930 W Cornell Ave
- 3205 W Floyd Ave
- 2620 S Federal Blvd Unit c
- 3400 S Lowell Blvd
- 2595 S Federal Blvd
- 3080 W Iliff Ave
- 2583 S Quitman St
- 3500 S King St Unit 68
- 3671 S Knox Ct
- 3740 S Federal Blvd
- 2057 W Adriatic Place
- 1907 S Newton St
- 1850 S Knox Ct
- 3400 S Platte River Dr
- 1740 W Asbury Ave
