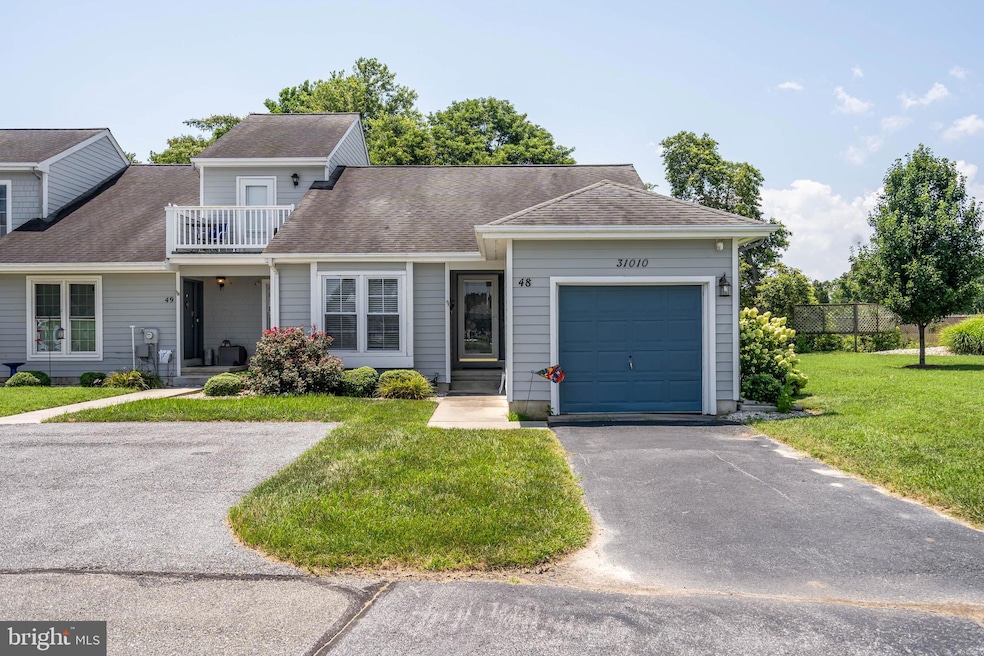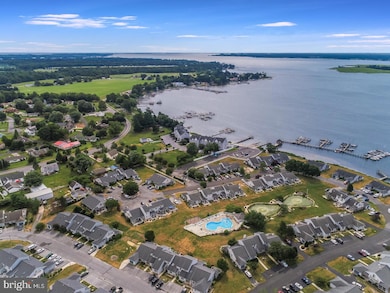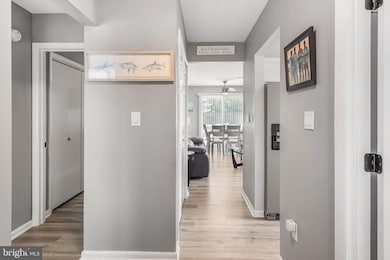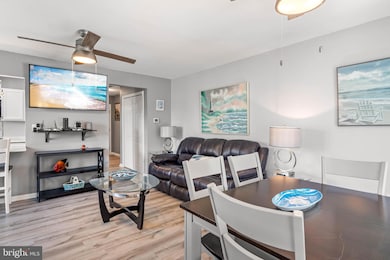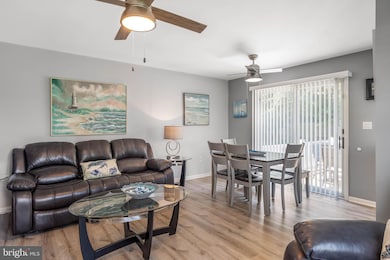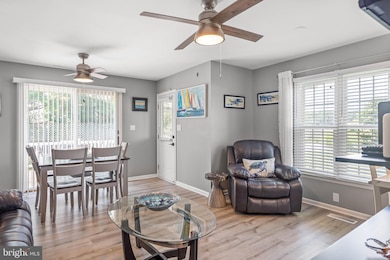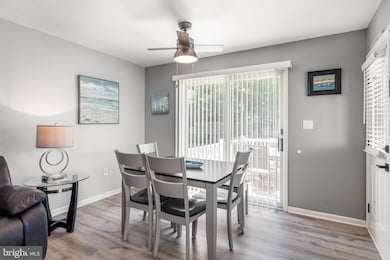31010 Crepe Myrtle Dr Unit 48 Millsboro, DE 19966
Estimated payment $2,278/month
Highlights
- Marina
- Home fronts navigable water
- River View
- Boat Dock
- Water Access
- 2-minute walk to Warwick Park
About This Home
Just reduced almost $20k - bring your boat or kayak to this waterfront gem! Welcome to Gull Point, tucked away in a peaceful cove with views of the water and beautifully tranquil farmland... truly the best of both worlds! Ideally located on the Indian River Bay, just minutes to beaches and the energy of downtown Lewes, Rehoboth and Millsboro, this well-loved waterfront community boasts an 80-slip private marina (slips are available to owners in the community), outdoor community pool, crabbing and fishing pier, tot lot playground, brand-new pavilion, kayak rack, community garden and an HOA that hosts fun social events. This lovingly updated one-story 3 bedroom/2 full bath town home is one of Gull Point's most sought after with its closer proximity to the waterfront, just a short walk away and in view. With tons of natural light from end-unit windows and an open floor plan, the home features numerous updates that set it far above the rest. Renovated just four years ago, this home features modern finishes, updated systems and a stylish aesthetic. Upgrades and renovations (completed in 2022) include: luxury vinyl plank flooring throughout, new AC/windows/hot water heater/fresh paint. The kitchen renovations include granite countertops and new Kenmore stove/Whirlpool refrigerator/Frigidaire dishwasher along with a gorgeous tile backsplash behind the stove and a stunning modern light over the new sink. The master bath was redesigned and renovated to create more space while the hall bath updates include a new vanity and toilet. There are ceiling fans in two bedrooms and the living and dining areas. The laundry room has washer/dryer and more storage space/shelving. Outside there is a screened-in porch and a private deck overlooking the Indian River and serene farmland. The deck has new vinyl railings and a gate for peace of mind with children or pets. The one-car garage was converted to a 3rd bedroom and a great storage area accessed from driveway – ready for bikes, beach chairs, boat toys. Enjoy the peace of mind that comes with maintenance-free living, as the HOA takes care of lawn upkeep and exterior maintenance. Explore nearby beaches, restaurants and shopping or simply relax in your peaceful oasis. Come see this one today – it won’t last!
Listing Agent
(302) 245-6646 susannah@lnf.com Long & Foster Real Estate, Inc. License #RS-0015236 Listed on: 07/26/2025

Townhouse Details
Home Type
- Townhome
Est. Annual Taxes
- $553
Year Built
- Built in 1987 | Remodeled in 2022
Lot Details
- Home fronts navigable water
HOA Fees
- $388 Monthly HOA Fees
Property Views
- River
- Woods
Home Design
- Coastal Architecture
- Block Foundation
- Frame Construction
- Architectural Shingle Roof
Interior Spaces
- 1,000 Sq Ft Home
- Property has 1 Level
- Ceiling Fan
- Window Treatments
- Entrance Foyer
- Family Room
- Combination Dining and Living Room
- Screened Porch
- Luxury Vinyl Plank Tile Flooring
- Crawl Space
Kitchen
- Built-In Range
- Built-In Microwave
- Dishwasher
- Stainless Steel Appliances
- Upgraded Countertops
Bedrooms and Bathrooms
- 3 Main Level Bedrooms
- 2 Full Bathrooms
Laundry
- Laundry Room
- Dryer
- Washer
Home Security
Parking
- 2 Parking Spaces
- 1 Driveway Space
- Paved Parking
Outdoor Features
- Water Access
- River Nearby
Utilities
- Central Air
- Heat Pump System
- Electric Water Heater
Listing and Financial Details
- Assessor Parcel Number 234-34.00-300.00-48
Community Details
Overview
- Association fees include common area maintenance, exterior building maintenance, insurance, lawn maintenance, management, pier/dock maintenance, pool(s), reserve funds, road maintenance, snow removal, trash
- Association Of Owners Gull Point Condominium, Inc HOA
- Gull Point Subdivision
- Property Manager
Recreation
- Boat Dock
- Marina
- Community Playground
- Community Pool
Pet Policy
- Pets Allowed
Additional Features
- Common Area
- Storm Doors
Map
Home Values in the Area
Average Home Value in this Area
Property History
| Date | Event | Price | List to Sale | Price per Sq Ft |
|---|---|---|---|---|
| 11/01/2025 11/01/25 | Price Changed | $349,990 | -4.1% | $350 / Sq Ft |
| 10/04/2025 10/04/25 | Price Changed | $365,000 | -5.2% | $365 / Sq Ft |
| 07/26/2025 07/26/25 | For Sale | $384,900 | -- | $385 / Sq Ft |
Source: Bright MLS
MLS Number: DESU2091024
- 30974 Crepe Myrtle Dr Unit 39
- 31052 Crepe Myrtle Dr
- 30996 Crepe Myrtle Dr Unit 46
- 30975 Crepe Myrtle Dr Unit 116
- 30952 Crepe Myrtle Dr Unit 30
- 28582 Gazebo Way Unit 87
- 17598 Paleo Way
- 22 Comanche Cir Unit WP
- 43 Comanche Cir
- 106 Comanche Cir
- 84 Comanche Cir
- 28046 Layton Davis Rd
- 27906 Layton Davis Rd
- 16075 Mcarthur Ln
- 16059 Mcarthur Ln
- 3 Pocahontas Trail
- 22246 Thomas Jefferson Terrace
- 0 Gull Point Rd Unit DESU2099514
- 28456 Pocahontas Trail Unit 7531
- Spruce Plan at Patriots Glen
- 31079 Crepe Myrtle Dr Unit 135
- 22418 Reeve Rd
- 30246 Piping Plover Dr
- 22181 Shorebird Way
- 22191 Shorebird Way
- 22351 Reeve Rd
- 23567 Devonshire Rd
- 23545 Devonshire Rd Unit 78
- 30200 Kent Rd
- 32601 Seaview Loop
- 24567 Atlantic Dr
- 26034 Ashcroft Dr
- 23 Ritter Dr
- 27230 18th Blvd
- 34011 Harvard Ave
- 25835 Teal Ct
- 25839 Teal Ct Unit 77
- 32051 Riverside Plaza Dr
- 31275 Dogwood Acres Rd
- 29473 Vines Creek Rd Unit 202
