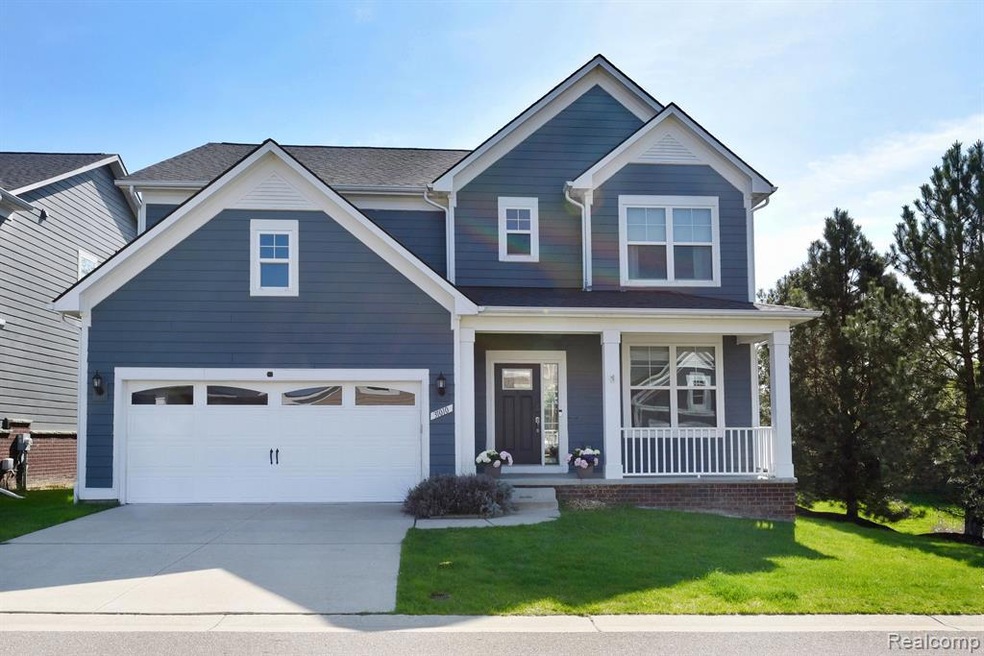
$650,000
- 4 Beds
- 2.5 Baths
- 2,181 Sq Ft
- 31472 Sunset Dr
- Beverly Hills, MI
Welcome to this colonial style home in the sought after Westwood Estates of Beverly Hills in the Birmingham School District. This four bedroom, two and a half bath home sits on a .31 acre lot and offers inviting curb appeal. Inside, a spacious foyer opens to a large living room and dining room with new hardwood flooring. The dining area leads to a beautifully remodeled kitchen with an eat at
Barbara Schaefer Berkshire Hathaway HomeServices Michigan Real Est
