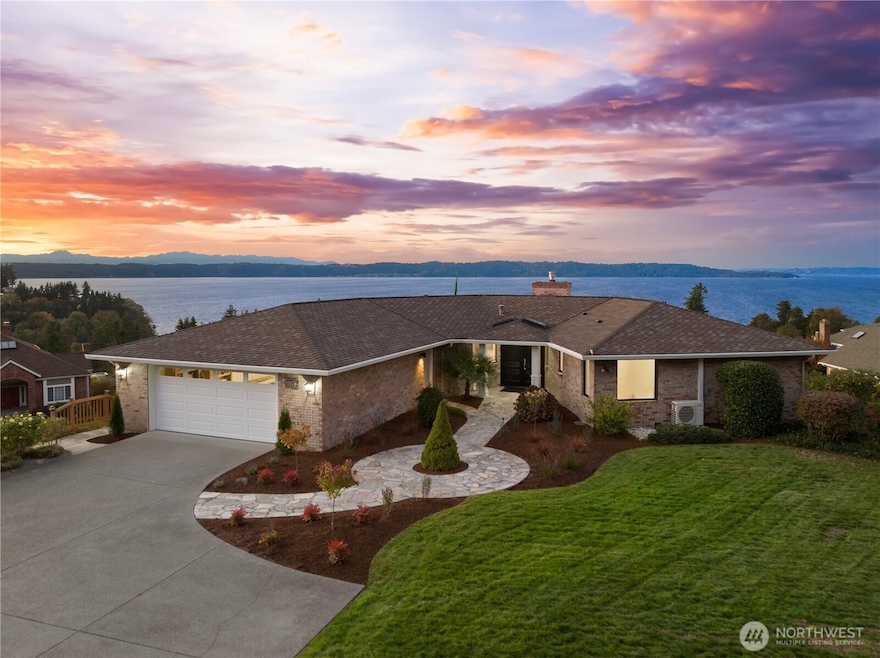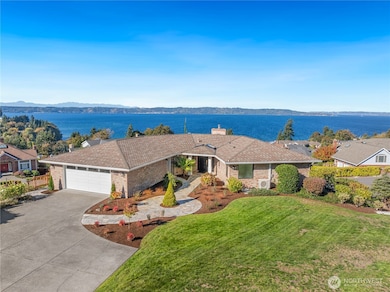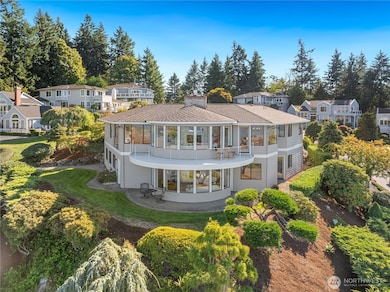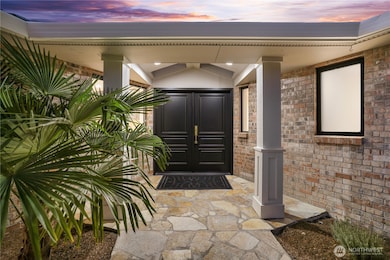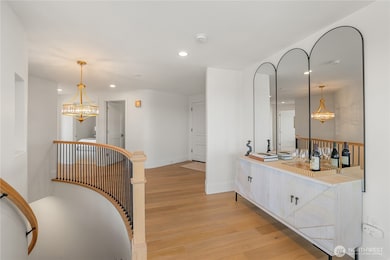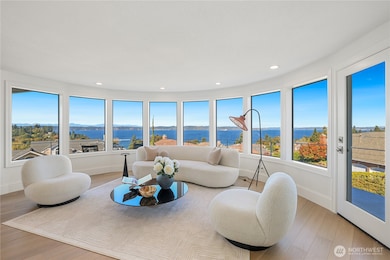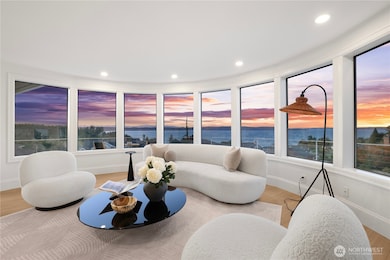31012 36th Ave SW Federal Way, WA 98023
Twin Lakes NeighborhoodEstimated payment $9,587/month
Highlights
- Views of a Sound
- Deck
- 2 Fireplaces
- 0.51 Acre Lot
- Wood Flooring
- Corner Lot
About This Home
Experience the ultimate in PNW luxury living in this stunning fully remodeled home in Bayview Country Estates. Breathtaking views of Puget Sound & the Olympic Mountains from every room! The light-filled open layout features a designer kitchen w/ quartz counters, premium cabinetry, high-end SS appliances, walk-in pantry & luxe laundry room. Retreat in the serene main floor primary suite w/ sweeping vistas, & a spa-inspired bath w/ an adjacent office or bedroom. Relax in the formal dining & living room upstairs, or gather in the spacious lower family room & bonus/great room w/ a kitchenette offering ADU potential. Two lower beds & full bath w/ storage galore! Set on a beautifully landscaped .51 acre lot, w/ timeless PNW charm at every turn!
Listing Agent
Darlene Heseltine
Redfin License #134498 Listed on: 10/16/2025

Source: Northwest Multiple Listing Service (NWMLS)
MLS#: 2441998
Home Details
Home Type
- Single Family
Est. Annual Taxes
- $10,508
Year Built
- Built in 1992 | Remodeled
Lot Details
- 0.51 Acre Lot
- Cul-De-Sac
- Northwest Facing Home
- Corner Lot
- Level Lot
- Sprinkler System
- Garden
HOA Fees
- $29 Monthly HOA Fees
Parking
- 2 Car Attached Garage
- Driveway
Property Views
- Views of a Sound
- Bay
- Mountain
Home Design
- Brick Exterior Construction
- Poured Concrete
- Composition Roof
- Wood Siding
- Wood Composite
Interior Spaces
- 3,480 Sq Ft Home
- 1-Story Property
- Central Vacuum
- 2 Fireplaces
- Gas Fireplace
- Dining Room
- Natural lighting in basement
Kitchen
- Walk-In Pantry
- Stove
- Microwave
- Dishwasher
- Wine Refrigerator
- Disposal
Flooring
- Wood
- Carpet
- Ceramic Tile
Bedrooms and Bathrooms
- Walk-In Closet
- Bathroom on Main Level
Laundry
- Laundry Room
- Dryer
- Washer
Outdoor Features
- Deck
- Patio
Utilities
- Ductless Heating Or Cooling System
- Radiant Heating System
- Water Heater
Community Details
- Association fees include common area maintenance
- Bayview Country Estates Association
- Twin Lakes Subdivision
Listing and Financial Details
- Assessor Parcel Number 0587550220
Map
Home Values in the Area
Average Home Value in this Area
Tax History
| Year | Tax Paid | Tax Assessment Tax Assessment Total Assessment is a certain percentage of the fair market value that is determined by local assessors to be the total taxable value of land and additions on the property. | Land | Improvement |
|---|---|---|---|---|
| 2024 | $10,508 | $1,076,000 | $359,000 | $717,000 |
| 2023 | $10,502 | $973,000 | $325,000 | $648,000 |
| 2022 | $9,510 | $1,050,000 | $331,000 | $719,000 |
| 2021 | $8,650 | $851,000 | $301,000 | $550,000 |
| 2020 | $8,286 | $726,000 | $277,000 | $449,000 |
| 2018 | $8,774 | $682,000 | $251,000 | $431,000 |
| 2017 | $8,516 | $622,000 | $235,000 | $387,000 |
| 2016 | $8,365 | $604,000 | $235,000 | $369,000 |
| 2015 | $7,637 | $568,000 | $218,000 | $350,000 |
| 2014 | -- | $531,000 | $203,000 | $328,000 |
| 2013 | -- | $483,000 | $194,000 | $289,000 |
Property History
| Date | Event | Price | List to Sale | Price per Sq Ft | Prior Sale |
|---|---|---|---|---|---|
| 11/19/2025 11/19/25 | Price Changed | $1,649,000 | -5.8% | $474 / Sq Ft | |
| 10/16/2025 10/16/25 | For Sale | $1,750,000 | +42.9% | $503 / Sq Ft | |
| 04/21/2023 04/21/23 | Sold | $1,225,000 | +2.5% | $352 / Sq Ft | View Prior Sale |
| 04/11/2023 04/11/23 | Pending | -- | -- | -- | |
| 04/06/2023 04/06/23 | For Sale | $1,195,000 | +77.0% | $343 / Sq Ft | |
| 02/02/2017 02/02/17 | Sold | $675,000 | -3.6% | $194 / Sq Ft | View Prior Sale |
| 12/10/2016 12/10/16 | Pending | -- | -- | -- | |
| 10/28/2016 10/28/16 | Price Changed | $699,900 | -3.4% | $201 / Sq Ft | |
| 08/17/2016 08/17/16 | Price Changed | $724,900 | -3.3% | $208 / Sq Ft | |
| 07/15/2016 07/15/16 | For Sale | $749,900 | -- | $215 / Sq Ft |
Purchase History
| Date | Type | Sale Price | Title Company |
|---|---|---|---|
| Warranty Deed | $1,225,000 | Wfg National Title Company Of | |
| Warranty Deed | $675,000 | Ticor National | |
| Interfamily Deed Transfer | -- | -- |
Mortgage History
| Date | Status | Loan Amount | Loan Type |
|---|---|---|---|
| Previous Owner | $465,000 | New Conventional |
Source: Northwest Multiple Listing Service (NWMLS)
MLS Number: 2441998
APN: 058755-0220
- 3626 SW Dash Point Rd
- 3726 SW 313th St
- 3919 SW 313th St
- 31532 36th Ave SW
- 31611 37th Ave SW
- 31500 33rd Place SW Unit N103
- 31500 33rd Place SW Unit U101
- 31500 33rd Place SW Unit N102
- 31500 33rd Place SW Unit C203
- 31114 29th Ct SW
- 30726 43rd Ave SW
- 3207 SW 319th St Unit 48
- 4346 SW 307th St
- 30412 28th Ave SW
- 31228 47th Place SW
- 4059 SW 321st St
- 2419 SW 316th St
- 2625 SW 320th Place
- 4601 SW 320th St Unit L6
- 3500 SW 325th St
- 4519 SW 321st St
- 31736 50th Ln SW
- 31004 19th Place SW
- 1901 SW 320th St
- 2501 SW 336th St
- 33901 28th Place SW
- 4901 Fairwood Blvd NE
- 4301 Norpoint Way NE
- 31500 1st Ave S
- 1920 Parkview Dr NE
- 952 SW Campus Dr
- 3832 46th Ave NE
- 110 S 329th Place
- 333 S 320th St
- 613 S 318th Place
- 33030 1st Ave S
- 35434-35434 25th Ave SW
- 1009 Browns Point Blvd NE
- 33 S 342nd Place
- 163 S 340th St
