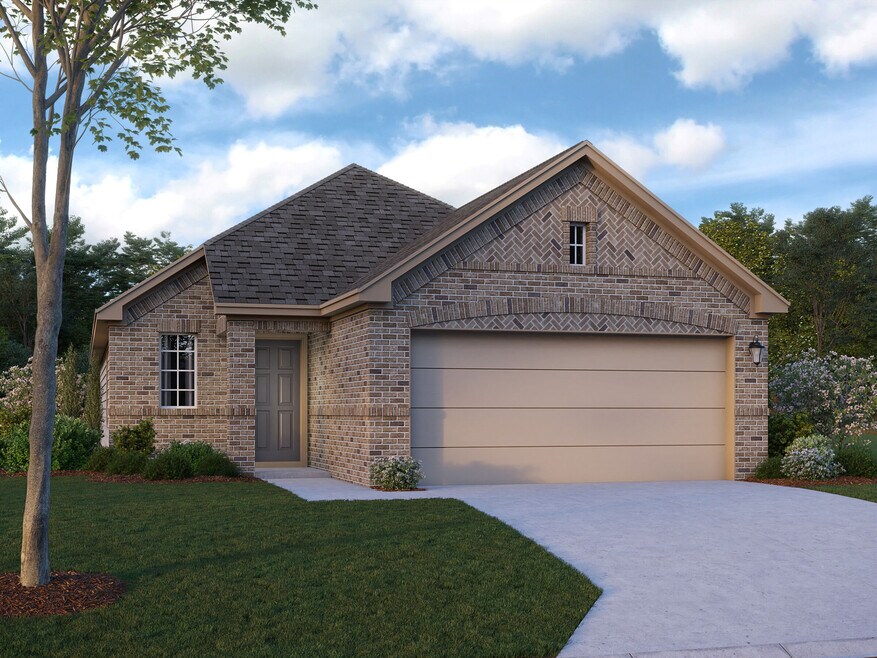
Estimated payment $2,207/month
Highlights
- New Construction
- Clubhouse
- Community Pool
- Resort Property
- Pond in Community
- Community Playground
About This Home
Welcome to the Boxwood floorplan—a thoughtfully designed single-story home with 1,633 to 1,741 square feet, offering 3 spacious bedrooms, 2 full bathrooms, and a 2-car garage. Step inside from the charming covered front porch and experience an open-concept layout that’s ideal for both relaxing and entertaining. The expansive main living area seamlessly connects the family room, kitchen, and dining area, creating a welcoming space with sloped ceilings and oversized windows that enhance the open, airy feel. For outdoor enthusiasts, an optional covered patio on the rear exterior lets you expand your living area into the backyard. The private owner’s suite is tucked toward the back of the home, offering a serene retreat. With the option to add a bay window, the bedroom is flooded with natural light, making it an ideal spot for a cozy reading nook or sitting area. Optional double doors lead into the en-suite owner’s bathroom, featuring an oversized glass shower and a generous walk-in closet. For added luxury, upgrade to the deluxe bathroom to enjoy a deep soaking tub and separate glass shower. At the front of the home, you’ll find a spacious storage closet that can be converted into a powder bath, along with convenient access to the 2-car garage. For those needing more space, personalize your home with options to add a 3-car garage, a 4-foot front extension, or a garage storage bay. Ready to learn more a... MLS# 7658259
Sales Office
| Monday - Saturday |
10:00 AM - 6:00 PM
|
| Sunday |
12:00 PM - 6:00 PM
|
Home Details
Home Type
- Single Family
Parking
- 2 Car Garage
Home Design
- New Construction
Interior Spaces
- 1-Story Property
Bedrooms and Bathrooms
- 3 Bedrooms
- 2 Full Bathrooms
Community Details
Overview
- Resort Property
- Pond in Community
- Greenbelt
Amenities
- Clubhouse
Recreation
- Community Playground
- Community Pool
- Park
- Event Lawn
- Trails
Map
Other Move In Ready Homes in Wildrye
About the Builder
- 0 Stokes Rd
- Wildrye
- Wildrye
- Wildrye
- Wildrye
- Wildrye
- Wildrye
- 30535 Longmorn Glass Ln
- 30538 Longmorn Glass Ln
- 30523 Longmorn Glass Ln
- 30522 Wolfburn St
- 30521 Bladnoch Ln
- 30525 Bladnoch Ln
- 30519 Bladnoch Ln
- 30528 Bladnoch Ln
- Ten Oaks - Jessup
- Ten Oaks - Clayton
- 30531 Wolfburn St
- 21730 Stokes Rd
- 23010 Deanston Dr
