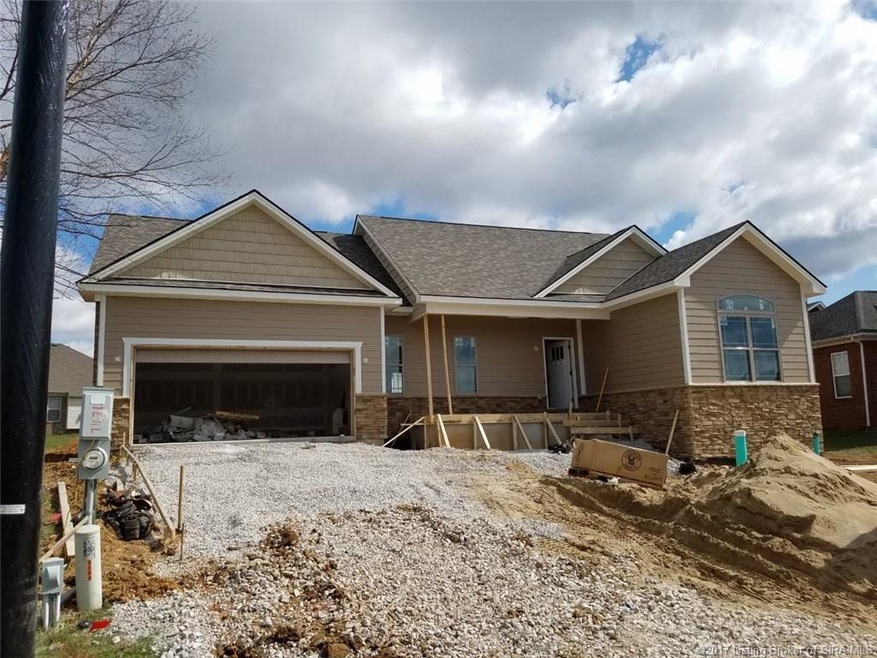
3102 Ambercrest Loop Jeffersonville, IN 47130
Utica Township NeighborhoodHighlights
- Newly Remodeled
- Open Floorplan
- Thermal Windows
- Utica Elementary School Rated A-
- First Floor Utility Room
- 2 Car Attached Garage
About This Home
As of June 2023Estimated completion: APRIL. Pics of similar finished version. This NEW home will feature CRAFTSMAN STYLE exterior. Stone, brick and Hardie Board plus a front porch will offer WOW FACTOR. The Jefferson, by WITTEN Builders. This has 10ft smooth ceilings and wood flooring in the main living area, with an open floorplan. The oversized master suite has a 6ft custom tile shower, 6x9 walk-in closet, dbl vanities & oversized ANDERSEN windows. Pantry, mud rm w/ bench blt-in, LG laundry room, GRANITE countertop & crown molding are among some of the features! Plus, there is a full unfinished basement in case you need to expand your living or storage space. Bsmt plumbed for a bath. (Bldr can finish by request, at an affordable price!) CRYSTAL SPRINGS HOA has pool, clubhouse, tennis courts and is located near the new EAST END BRIDGE. Ask where you might view a finished version of this home. Early buyer may customize. Sq ftg rm sizes approx.
Home Details
Home Type
- Single Family
Est. Annual Taxes
- $3,718
Year Built
- Built in 2016 | Newly Remodeled
Lot Details
- 0.26 Acre Lot
- Landscaped
HOA Fees
- $50 Monthly HOA Fees
Parking
- 2 Car Attached Garage
- Front Facing Garage
- Garage Door Opener
Home Design
- Poured Concrete
- Frame Construction
Interior Spaces
- 1,670 Sq Ft Home
- 1-Story Property
- Open Floorplan
- Ceiling Fan
- Thermal Windows
- Entrance Foyer
- First Floor Utility Room
- Utility Room
- Unfinished Basement
Kitchen
- Breakfast Bar
- Oven or Range
- Microwave
- Dishwasher
- Kitchen Island
- Disposal
Bedrooms and Bathrooms
- 3 Bedrooms
- Walk-In Closet
- Bathroom Rough-In
- 2 Full Bathrooms
- Ceramic Tile in Bathrooms
Outdoor Features
- Patio
Utilities
- Forced Air Heating and Cooling System
- Electric Water Heater
- Cable TV Available
Listing and Financial Details
- Assessor Parcel Number 104202500132000039
Ownership History
Purchase Details
Home Financials for this Owner
Home Financials are based on the most recent Mortgage that was taken out on this home.Purchase Details
Home Financials for this Owner
Home Financials are based on the most recent Mortgage that was taken out on this home.Similar Homes in Jeffersonville, IN
Home Values in the Area
Average Home Value in this Area
Purchase History
| Date | Type | Sale Price | Title Company |
|---|---|---|---|
| Deed | $410,000 | Momentum Title Agency Llc | |
| Deed | $231,200 | Pitt & Frank | |
| Warranty Deed | -- | None Available |
Property History
| Date | Event | Price | Change | Sq Ft Price |
|---|---|---|---|---|
| 06/20/2023 06/20/23 | Sold | $410,000 | 0.0% | $140 / Sq Ft |
| 05/06/2023 05/06/23 | Pending | -- | -- | -- |
| 05/04/2023 05/04/23 | For Sale | $410,000 | +77.3% | $140 / Sq Ft |
| 04/21/2017 04/21/17 | Sold | $231,200 | +2.8% | $138 / Sq Ft |
| 12/20/2016 12/20/16 | Pending | -- | -- | -- |
| 11/14/2016 11/14/16 | For Sale | $225,000 | -- | $135 / Sq Ft |
Tax History Compared to Growth
Tax History
| Year | Tax Paid | Tax Assessment Tax Assessment Total Assessment is a certain percentage of the fair market value that is determined by local assessors to be the total taxable value of land and additions on the property. | Land | Improvement |
|---|---|---|---|---|
| 2024 | $3,718 | $394,200 | $50,000 | $344,200 |
| 2023 | $3,718 | $368,400 | $45,000 | $323,400 |
| 2022 | $3,285 | $325,100 | $33,000 | $292,100 |
| 2021 | $2,916 | $291,600 | $33,000 | $258,600 |
| 2020 | $2,605 | $257,100 | $33,000 | $224,100 |
| 2019 | $2,628 | $259,400 | $33,000 | $226,400 |
| 2018 | $2,344 | $231,000 | $33,000 | $198,000 |
| 2017 | $9 | $600 | $600 | $0 |
| 2016 | $18 | $600 | $600 | $0 |
| 2014 | $18 | $600 | $600 | $0 |
| 2013 | -- | $600 | $600 | $0 |
Agents Affiliated with this Home
-

Seller's Agent in 2023
Kimberly Kraft
Berkshire Hathaway HomeServices Parks & Weisberg R
(812) 989-7469
11 in this area
160 Total Sales
-

Seller Co-Listing Agent in 2023
Lee Ann Harp
Weichert Realtors-ABG Properties
(502) 238-1946
3 in this area
32 Total Sales
-

Buyer's Agent in 2023
Detra Daugherty
Lopp Real Estate Brokers
(859) 583-7492
6 in this area
172 Total Sales
-

Seller's Agent in 2017
Patty Rojan
(812) 736-6820
5 in this area
172 Total Sales
-

Buyer's Agent in 2017
Elizabeth Monarch
eXp Realty, LLC
(317) 209-4355
403 Total Sales
Map
Source: Southern Indiana REALTORS® Association
MLS Number: 201607408
APN: 10-42-02-500-132.000-039
- 3122 Ambercrest Loop
- 3218 Rosemont Dr
- 3103 Blue Sky Loop
- 3003 Old Cypress Trail
- 2803 Rolling Creek Dr
- 2801 Boulder Ct
- 3001 Old Tay Bridge
- 3635 Kerry Ann Way
- 5801 E Highway 62
- 3611 and 3618 Utica-Sellersburg Rd
- 3605 Utica Sellersburg Rd
- 110 Spangler Place
- 4635 Red Tail Ridge
- 4635 Red Tail Ridge Unit Lot 229
- 4651 Red Tail Ridge Unit Lot 237
- 6572 Abney Ct
- 0 Utica Charlestown Rd
- 5801 Indiana 62
- 4500 Kestrel Ct
- 4692 Red Tail Ridge






