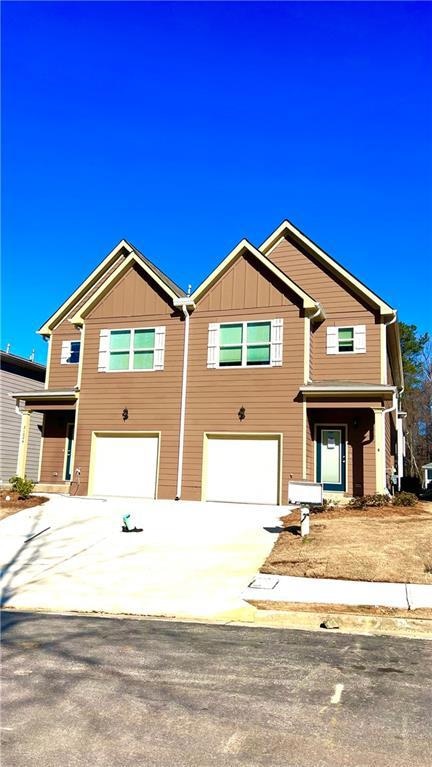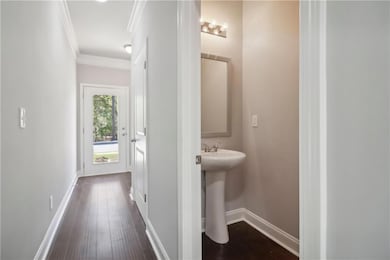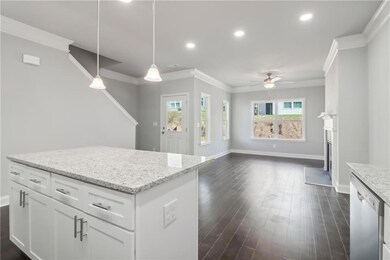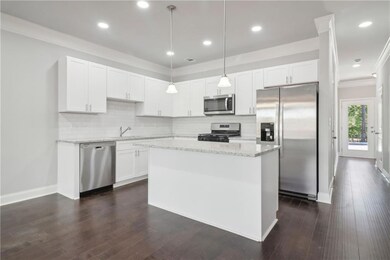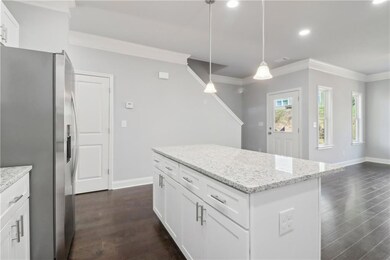
$349,499 New Construction
- 3 Beds
- 2.5 Baths
- 3108 Brownstone Ln SE
- Atlanta, GA
New townhomes at Southtown at Brownsmill Village! Open floor plans, smart home technology. FINAL PHASE! Granite countertops, hardwood flooring, frameless shower! Minutes from downtown Atlanta, Hartsfield- Jackson Airport. Affordable in-town living starting from the mid-300's. Our townhomes feature 3 Bedrooms, 2.5 Baths, approximately 1800 square feet, a single car garage, solid surface
MAJA SLY Keller Williams Atlanta Perimeter
