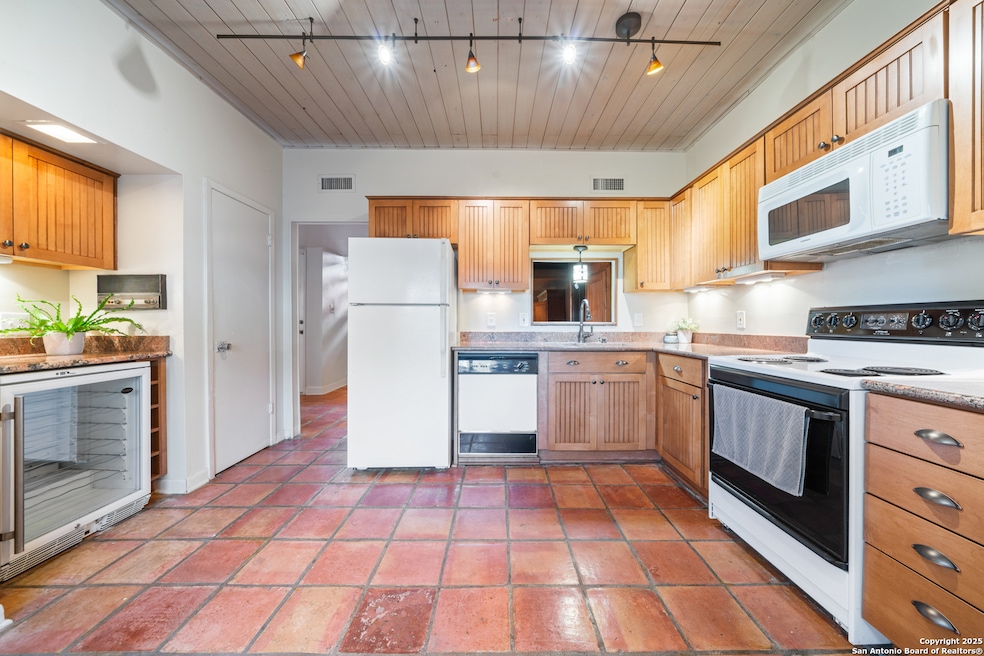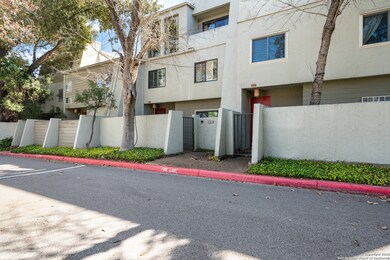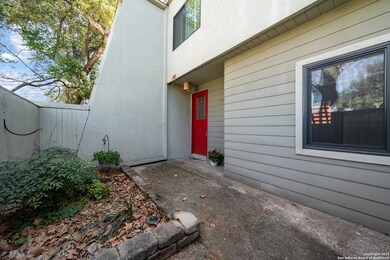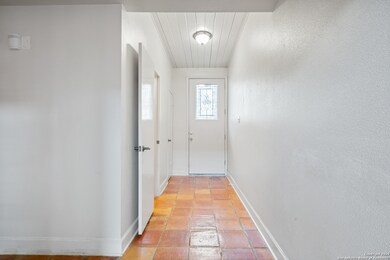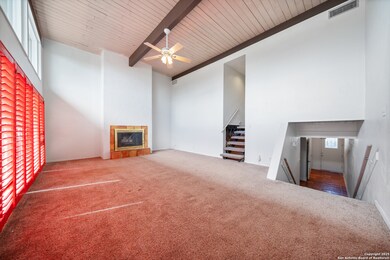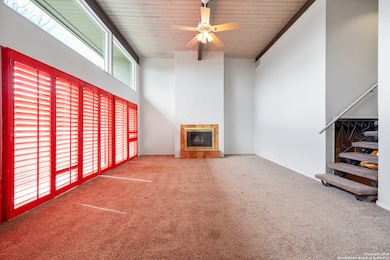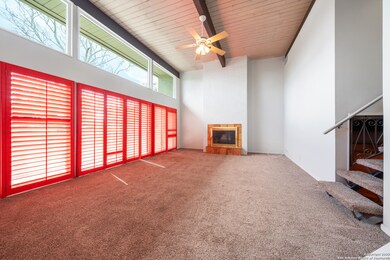3102 Eisenhauer Rd Unit B-14 San Antonio, TX 78209
Terrell Heights NeighborhoodEstimated payment $2,594/month
Highlights
- Loft
- High Ceiling
- Formal Dining Room
- Northwood Elementary School Rated A-
- Solid Surface Countertops
- 2 Car Attached Garage
About This Home
Wonderfully maintained condo offering dual level living with privacy and multiple balconies along with floor to ceiling windows offering tons of natural light throughout. The lower level features an updated kitchen with custom cabinets and granite counters and opens to a private dining room. The main level features a spacious family room with a wall of windows/sliding glass doors and 13' ceilings as well as a wood burning fireplace. Up just one more small flight of stairs is a large bedroom with dual bathrooms featuring walk in showers and closets. Level three features a loft area making a perfect office nook as well as a large private master suite with dual closets and a private bath. This condo backs up to the community swimming pool and park.
Listing Agent
Holly McKee
Keller Williams City-View Listed on: 02/28/2025
Property Details
Home Type
- Condominium
Est. Annual Taxes
- $7,298
Year Built
- Built in 1975
HOA Fees
- $665 Monthly HOA Fees
Home Design
- Slab Foundation
- Concrete Roof
- Stucco
Interior Spaces
- 2,250 Sq Ft Home
- 4-Story Property
- High Ceiling
- Ceiling Fan
- Chandelier
- Wood Burning Fireplace
- Window Treatments
- Living Room with Fireplace
- Formal Dining Room
- Loft
- Inside Utility
Kitchen
- Stove
- Microwave
- Dishwasher
- Solid Surface Countertops
Flooring
- Carpet
- Ceramic Tile
Bedrooms and Bathrooms
- 2 Bedrooms
- All Upper Level Bedrooms
- Walk-In Closet
Laundry
- Laundry on lower level
- Dryer
- Washer
Parking
- 2 Car Attached Garage
- Garage Door Opener
Schools
- Northwwod Elementary School
- Garner Middle School
- Macarthur High School
Utilities
- Central Heating and Cooling System
Community Details
- $150 HOA Transfer Fee
- Woodbridge Condominium Association, Inc. Association
- Woodbridge Subdivision
- Mandatory home owners association
Listing and Financial Details
- Legal Lot and Block 14 / 100
- Assessor Parcel Number 087111000140
- Seller Concessions Not Offered
Map
Home Values in the Area
Average Home Value in this Area
Tax History
| Year | Tax Paid | Tax Assessment Tax Assessment Total Assessment is a certain percentage of the fair market value that is determined by local assessors to be the total taxable value of land and additions on the property. | Land | Improvement |
|---|---|---|---|---|
| 2025 | $7,298 | $326,040 | $41,760 | $284,280 |
| 2024 | $7,298 | $319,310 | $41,760 | $277,550 |
| 2023 | $7,298 | $297,440 | $41,760 | $255,680 |
| 2022 | $6,595 | $267,260 | $41,760 | $225,500 |
| 2021 | $5,824 | $227,950 | $27,840 | $200,110 |
| 2020 | $5,648 | $217,800 | $27,840 | $189,960 |
| 2019 | $5,801 | $217,800 | $27,840 | $189,960 |
| 2018 | $5,339 | $199,970 | $27,840 | $172,130 |
| 2017 | $5,176 | $192,090 | $27,840 | $164,250 |
| 2016 | $4,724 | $175,300 | $19,140 | $156,160 |
| 2015 | -- | $157,120 | $19,140 | $137,980 |
| 2014 | -- | $146,620 | $0 | $0 |
Property History
| Date | Event | Price | List to Sale | Price per Sq Ft |
|---|---|---|---|---|
| 09/02/2025 09/02/25 | For Sale | $250,000 | 0.0% | $111 / Sq Ft |
| 08/29/2025 08/29/25 | Off Market | -- | -- | -- |
| 08/22/2025 08/22/25 | Price Changed | $250,000 | -9.1% | $111 / Sq Ft |
| 06/04/2025 06/04/25 | Price Changed | $275,000 | -5.2% | $122 / Sq Ft |
| 04/01/2025 04/01/25 | Price Changed | $290,000 | -3.3% | $129 / Sq Ft |
| 02/28/2025 02/28/25 | For Sale | $300,000 | -- | $133 / Sq Ft |
Purchase History
| Date | Type | Sale Price | Title Company |
|---|---|---|---|
| Interfamily Deed Transfer | -- | -- | |
| Vendors Lien | -- | Commerce Title Company |
Mortgage History
| Date | Status | Loan Amount | Loan Type |
|---|---|---|---|
| Open | $83,200 | New Conventional | |
| Closed | $83,200 | No Value Available |
Source: San Antonio Board of REALTORS®
MLS Number: 1846054
APN: 08711-100-0140
- 3102 Eisenhauer Rd Unit 6
- 3102 Eisenhauer Rd Unit B16
- 3102 Eisenhauer Rd Unit B20
- 3103 Eisenhauer Rd Unit J1
- 3103 Eisenhauer Rd Unit K15
- 3103 Eisenhauer Rd Unit L21
- 3103 Eisenhauer Rd Unit K14
- 3202 Eisenhauer Rd Unit 801
- 3202 Eisenhauer Rd Unit 101
- 3202 Eisenhauer Rd Unit 702
- 143 Cloudhaven Dr
- 241 Deerwood Dr
- 3035 Sir Phillip Dr
- 7123 Thrush View Ln Unit 7
- 3011 Sir Phillip Dr
- 6812 N Vandiver Rd
- 7226 N Vandiver Rd
- 7131 Thrush View Ln
- 414 Devonshire Dr
- 3202 Thrush Bend St
- 3103 Eisenhauer Rd Unit J3
- 207 Deerwood Dr
- 243 Deerwood Dr
- 236 Deerwood Dr
- 131 Cloudhaven Dr
- 6900 N Vandiver Rd
- 2903 Spring Bend
- 413 Brees Blvd
- 1320 Austin Hwy
- 463 Bryn Mawr Dr
- 353 Irvington Dr
- 3819 Harry Wurzbach Rd
- 326 Sumner Dr
- 310 Brees Blvd
- 164 Oakwell Farms Pkwy
- 469 Pike Rd
- 743 Robinhood Place
- 702 Byrnes Dr
- 2530 Harry Wurzbach Rd
- 3839 Harry Wurzbach Rd Unit BLDG 17
