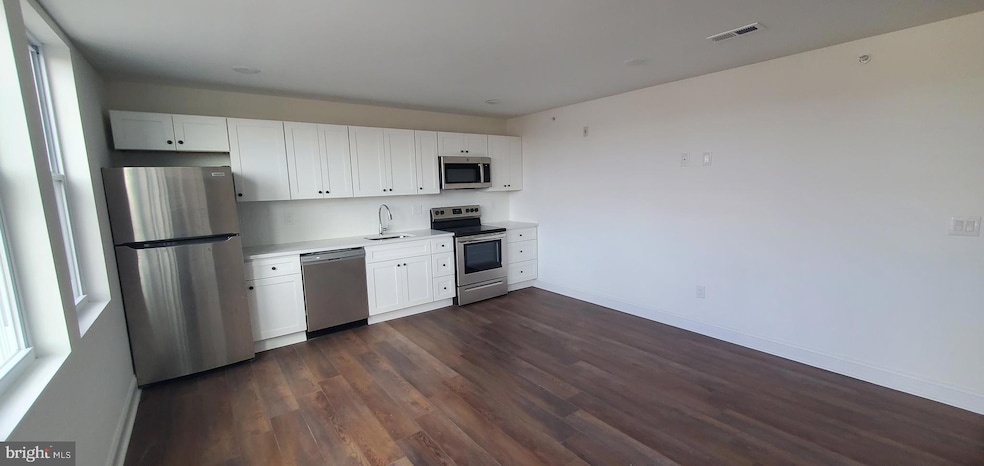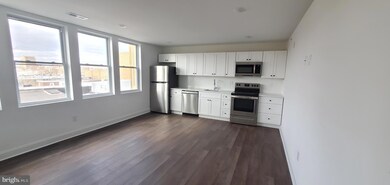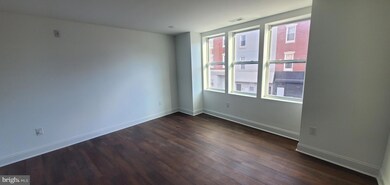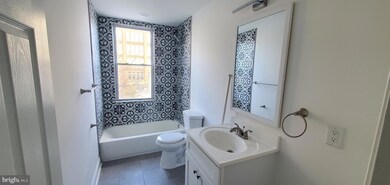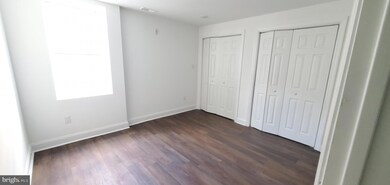3102 Frankford Ave Unit 5 Philadelphia, PA 19134
Port Richmond NeighborhoodHighlights
- Stainless Steel Appliances
- Central Heating and Cooling System
- Dogs and Cats Allowed
About This Home
Welcome to this exceptionally spacious 2-bedroom apartment that redefines comfortable living! This home has an open-concept living and dining area and is designed for relaxation and entertaining. The bedrooms are incredibly spacious, far larger than any others in the area, and include large closets for ample storage.
The building is modern and feels like new construction, offering a sleek and updated atmosphere. For added convenience, the apartment includes two full bathrooms and an in-unit washer and dryer—an essential amenity for hassle-free living.
Located just 10 minutes from Northern Liberties, you’ll be close to the city’s most popular bars, restaurants, and nightlife. Plus, being situated on Frankford Ave means easy access to public transportation, making this a commuter’s dream.
This is the perfect blend of space, style, and location—don’t miss the chance to make it your new home!
Listing Agent
(267) 259-6524 sedarous.mina@gmail.com Long & Foster Real Estate, Inc. Listed on: 07/08/2025

Condo Details
Home Type
- Condominium
Year Built
- Built in 2023
Parking
- On-Street Parking
Home Design
- Entry on the 2nd floor
- Masonry
Interior Spaces
- 5,000 Sq Ft Home
- Property has 3 Levels
- Partially Finished Basement
Kitchen
- Stove
- Dishwasher
- Stainless Steel Appliances
Bedrooms and Bathrooms
- 2 Main Level Bedrooms
- 2 Full Bathrooms
Laundry
- Dryer
- Washer
Utilities
- Central Heating and Cooling System
- Electric Water Heater
Listing and Financial Details
- Residential Lease
- Security Deposit $1,500
- 12-Month Min and 24-Month Max Lease Term
- Available 7/8/25
- Assessor Parcel Number 252487200
Community Details
Overview
- 6 Units
- Low-Rise Condominium
- Kensington Subdivision
Pet Policy
- Dogs and Cats Allowed
Map
Source: Bright MLS
MLS Number: PAPH2514050
- 2039 E Clearfield St
- 3078 Frankford Ave
- 2017 E Clearfield St
- 2100 E Clearfield St
- 705 E Clearfield St
- 2072 E Clearfield St
- 2074 E Clementine St
- 3063 Joyce St
- 3025 Frankford Ave
- 2102 E Clearfield St
- 3035 Coral St
- 1934 E Lippincott St
- 1932 E Lippincott St
- 2118 E Commissioner St
- 3152 Emerald St
- 2105 E Elkhart St
- 3159 Amber St
- 2122 E Lippincott St
- 2064 E Allegheny Ave
- 2081 E Ann St
- 3047 Frankford Ave Unit 2
- 2088 E Clementine St
- 2036 E Wishart St Unit 2nd Floor
- 2065 E Lippincott St
- 3074 Martha St
- 2111 E Elkhart St
- 2013 E Stella St
- 3010 Emerald St
- 2973 Amber St Unit 2
- 1849 E Wishart St
- 3033 Janney St
- 2930 Frankford Ave Unit 2ND FL REAR
- 2930 Frankford Ave Unit 3RD FL FRONT
- 3088 Weikel St
- 3046 Kensington Ave
- 2000 E Westmoreland St
- 3085 Potter St
- 3055 Potter St
- 1901-7 E Willard St Unit 301-304
- 3115 Custer St
