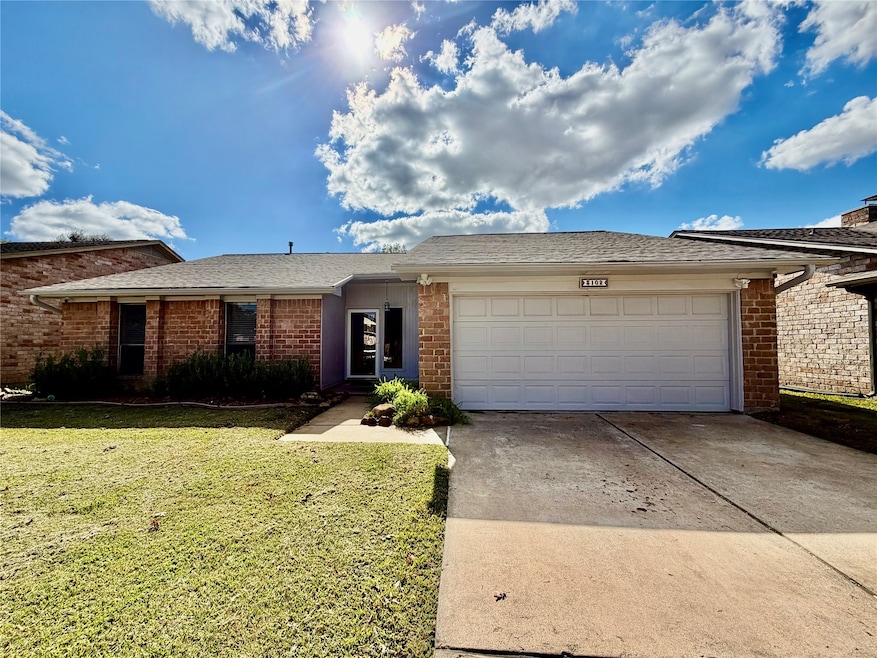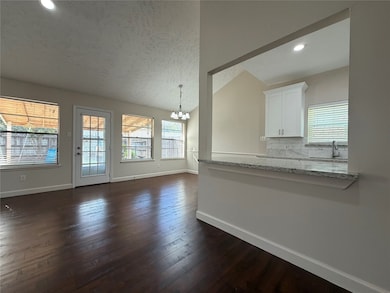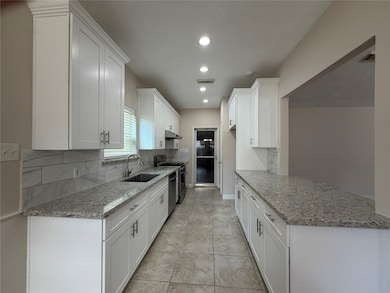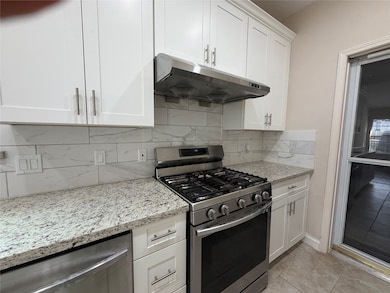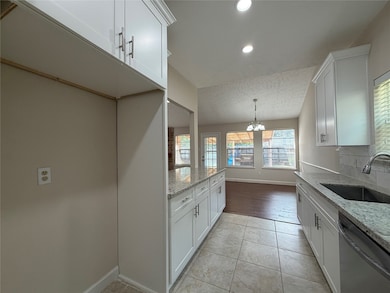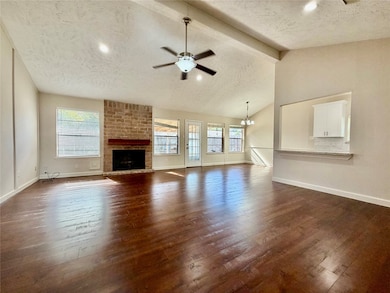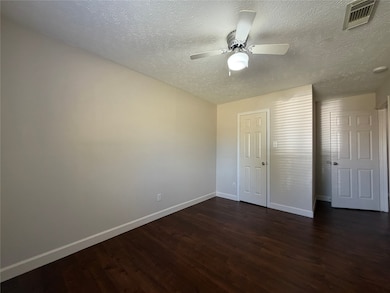3102 Frontier Dr Sugar Land, TX 77479
First Colony NeighborhoodHighlights
- Deck
- Traditional Architecture
- High Ceiling
- Settlers Way Elementary School Rated A
- Wood Flooring
- Community Pool
About This Home
Welcome to the beautifully renovated home at 3102 Frontier Dr in Sugar Land. This property features wood flooring throughout with no carpet, easy to maintain and perfect for those with allergies.
Kitchen has been completely remodeled with modern finishes and appliances. All bathrooms have been fully renovated with contemporary fixtures and updated amenities. It is move-in ready and requires no additional work.
Location is one of the best features of this property. It offers easy access to Hwy 6, making your daily commute convenient and quick. Major grocery stores, shopping malls, and restaurants are all nearby, providing everything you need within minutes. This home is situated in Sugar Land’s top-rated FBISD, making it an ideal choice for families who value quality education for their children. Quiet neighborhood, safe, family-friendly.
This property offers comfortable living in one of Sugar Land’s most desirable areas. Don’t miss the changce to make this wonderful house your home!
Home Details
Home Type
- Single Family
Est. Annual Taxes
- $4,227
Year Built
- Built in 1978
Lot Details
- 7,022 Sq Ft Lot
- East Facing Home
- Back Yard Fenced
Parking
- 2 Car Attached Garage
Home Design
- Traditional Architecture
Interior Spaces
- 1,710 Sq Ft Home
- 1-Story Property
- High Ceiling
- Ceiling Fan
- Wood Burning Fireplace
- Gas Log Fireplace
- Living Room
- Dining Room
- Home Office
- Utility Room
- Washer and Gas Dryer Hookup
- Wood Flooring
- Fire and Smoke Detector
Kitchen
- Breakfast Bar
- Double Oven
- Electric Range
- Microwave
- Dishwasher
- Disposal
Bedrooms and Bathrooms
- 3 Bedrooms
- 2 Full Bathrooms
- Double Vanity
Eco-Friendly Details
- Energy-Efficient HVAC
Outdoor Features
- Deck
- Patio
Schools
- Settlers Way Elementary School
- First Colony Middle School
- Clements High School
Utilities
- Central Heating and Cooling System
- Heating System Uses Gas
Listing and Financial Details
- Property Available on 11/14/25
- 12 Month Lease Term
Community Details
Overview
- Settlers Park Sec 1 Subdivision
Recreation
- Community Pool
Pet Policy
- Call for details about the types of pets allowed
- Pet Deposit Required
Map
Source: Houston Association of REALTORS®
MLS Number: 61253548
APN: 6700-01-004-0090-907
- 2503 Buffalo Trail
- 2543 Sage Brush Ln
- 3002 Windmill St
- 2726 Mesquite Dr
- 3031 Shawnee Dr
- 3819 Stovepipe Ln
- 3018 Arrowhead Dr
- 2806 Old Fort Rd
- 3014 Arrowhead Dr
- 2810 Pineleaf Dr
- 2415 Williams Grant St
- 3938 Kitchen Hill Ln
- 4007 Issacks Way
- 3923 Windmill St
- 3122 Mosby Dr
- 2634 Woodwick Dr
- 2906 Colonial Dr
- 2822 Colonial Dr
- 2707 Field Line Dr
- 3206 Summer Bay Dr
- 3019 Jenny Dr
- 3002 Frontier Dr
- 2942 Jenny Dr
- 2726 Mesquite Dr
- 3107 Wagon Trail Dr
- 2822 Mesquite Dr
- 3922 Issacks Way
- 2822 Chimneystone Cir
- 2823 Chimneystone Cir
- 2818 Colonial Dr
- 2731 Colony Dr
- 2222 Settlers Way Blvd
- 2226 Mill Creek Dr
- 3319 Green Fields Dr
- 2203 Summer Bay Ct
- 2819 Colony Dr
- 3118 Kempwood Dr
- 3123 W Heatherock Cir
- 3102 Timber View Dr
- 4226 Merriweather St
