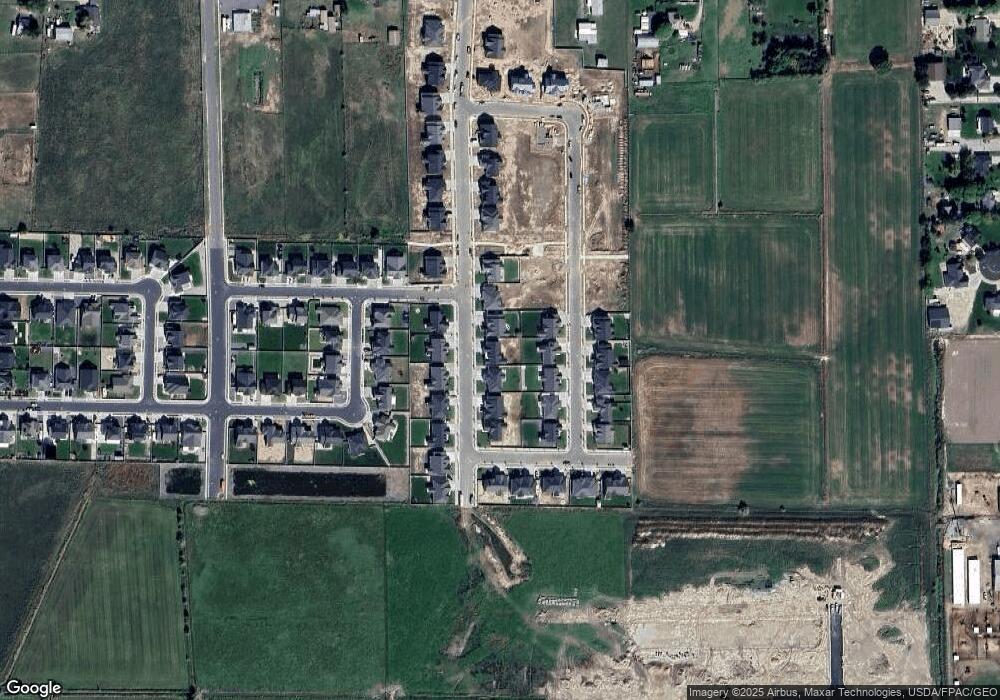3102 N 2875 W Unit 27 Plain City, UT 84404
6
Beds
4
Baths
3,744
Sq Ft
0.25
Acres
About This Home
This home is located at 3102 N 2875 W Unit 27, Plain City, UT 84404. 3102 N 2875 W Unit 27 is a home located in Weber County with nearby schools including Farr West Elementary School, Wahlquist Junior High School, and Fremont High School.
Create a Home Valuation Report for This Property
The Home Valuation Report is an in-depth analysis detailing your home's value as well as a comparison with similar homes in the area
Home Values in the Area
Average Home Value in this Area
Tax History Compared to Growth
Map
Nearby Homes
- 3047 N 2875 W Unit 7
- 2176 N 2900 W
- 2068 N 2850 W
- 2950 W 1975 N
- 2307 N 2850 W
- 2673 W 2125 N
- 2801 W 1900 N
- 2172 N 2625 W
- 2443 W 2950 N Unit 99
- 2443 W 2950 N
- 2124 Heritage Dr
- 2495 N 2850 W
- 2081 W 1575 N Unit 127
- 4195 W 1575 N Unit 204
- 4183 W 1575 N Unit 205
- 1557 N 2750 W
- 2540 W 2575 N
- 2730 N 2775 W Unit 113
- 3594 W 2200 N Unit 3
- 3505 W 2500 N
- 3148 N 2875 W Unit 29
- 2108 N 2875 W Unit 125
- 3061 N 2875 W Unit 6
- 3039 N 2875 W
- 2123 N 2850 W
- 2123 N 2875 W
- 2866 W 2125 N
- 2872 W 2125 N Unit 111
- 2107 N 2850 W
- 2109 N 2875 W
- 2096 N 2875 W
- 2147 N 2850 W
- 2099 N 2875 W
- 2095 N 2850 W
- 2068 N 2875 W
- 2163 N 2850 W
- 2067 N 2850 W
- 2124 N 2875 W Unit 126
- 2148 N 2850 W
- 2069 N 2875 W Unit 116
