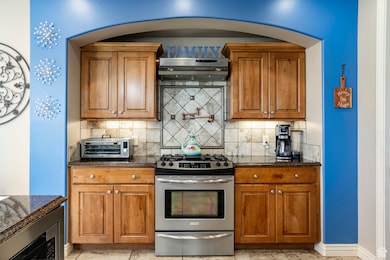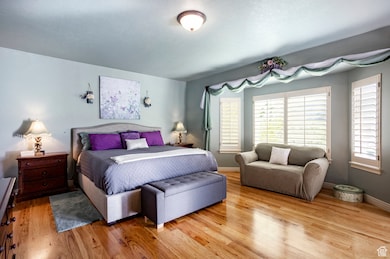3102 N Bronzewood Cir Tooele, UT 84074
Estimated payment $7,073/month
Highlights
- Barn
- Updated Kitchen
- Mature Trees
- Horse Property
- 4.7 Acre Lot
- Mountain View
About This Home
Welcome to this exceptional, custom-built home on 4.7 acres of pristine horse property. A perfect blend of luxury and functionality, this residence offers breathtaking mountain and Great Salt Lake views while providing the ultimate modern living. The thoughtfully designed floor plan, originally featured in a prestigious Parade of Homes event, is elegant and practical, offering open spaces, inviting natural light, and stunning vistas. Inside, you'll find beautiful oak wood floors and large windows throughout, perfectly framing the incredible scenery. Two gas log fireplaces-one on each level-add warmth and ambiance to the space. The gourmet kitchen is a chef's dream, featuring granite countertops, a gas stove with a pot filler faucet, a built-in microwave, under-cabinet lighting, and a spacious pantry with pull-out shelves for easy access and storage. The master suite is truly a private retreat. It includes a cozy sitting area, bay windows, and a walk-out to the backyard. The luxurious master bath features an 8-head walk-in shower and a bubble garden tub, providing the ultimate relaxation. A large walk-in closet completes the suite, ensuring ample space for your wardrobe. Located on the main level, this master suite offers the utmost privacy. The lower level of the home is just as impressive, with generously sized bedrooms, a second kitchen, and a wide staircase that leads to a walkout basement. For added convenience, two cold storage areas accommodate your supplies. Additional highlights include a built-in entertainment center, a spot wash sink in the laundry room, skylights throughout, and abundant storage throughout the home. For equestrian enthusiasts, the property offers a 24x36 barn/stable, an electric security gate, and six hydrants for the pastures, ensuring everything you need for your animals. The three-car garage with epoxy floors provides ample space for vehicles and storage, while the rock window wells enhance the home's aesthetics and functionality. Multiple fenced areas offer safety and comfort for your horses. This property is a true paradise for those who appreciate the great outdoors, equestrian living, and luxurious comfort wrapped in one beautiful package.
Listing Agent
Cody Emery
Summit Sotheby's International Realty License #7765001 Listed on: 05/01/2025
Home Details
Home Type
- Single Family
Est. Annual Taxes
- $7,250
Year Built
- Built in 2006
Lot Details
- 4.7 Acre Lot
- Cul-De-Sac
- Property is Fully Fenced
- Landscaped
- Private Lot
- Mature Trees
- Pine Trees
- Property is zoned Single-Family
Parking
- 3 Car Attached Garage
Home Design
- Rambler Architecture
- Pitched Roof
- Stone Siding
- Stucco
Interior Spaces
- 4,476 Sq Ft Home
- 2-Story Property
- Wet Bar
- Central Vacuum
- Vaulted Ceiling
- Ceiling Fan
- Skylights
- 2 Fireplaces
- Includes Fireplace Accessories
- Gas Log Fireplace
- Double Pane Windows
- Blinds
- Great Room
- Mountain Views
Kitchen
- Updated Kitchen
- Gas Range
- Free-Standing Range
- Range Hood
- Microwave
- Granite Countertops
- Disposal
Flooring
- Wood
- Carpet
- Tile
Bedrooms and Bathrooms
- 4 Bedrooms | 2 Main Level Bedrooms
- Primary Bedroom on Main
- Walk-In Closet
- In-Law or Guest Suite
- Hydromassage or Jetted Bathtub
Laundry
- Laundry Room
- Electric Dryer Hookup
Basement
- Walk-Out Basement
- Basement Fills Entire Space Under The House
- Exterior Basement Entry
- Apartment Living Space in Basement
Home Security
- Alarm System
- Fire and Smoke Detector
Outdoor Features
- Horse Property
- Covered Patio or Porch
- Storage Shed
- Outbuilding
Schools
- Stansbury Elementary School
- Clarke N Johnsen Middle School
- Stansbury High School
Utilities
- Humidifier
- Forced Air Heating and Cooling System
- Natural Gas Connected
- Well
- Septic Tank
- TV Antenna
Additional Features
- Sprinkler System
- Barn
Community Details
- No Home Owners Association
- Brookfield Estates Subdivision
Listing and Financial Details
- Exclusions: Freezer
- Assessor Parcel Number 15-051-0-0020
Map
Home Values in the Area
Average Home Value in this Area
Tax History
| Year | Tax Paid | Tax Assessment Tax Assessment Total Assessment is a certain percentage of the fair market value that is determined by local assessors to be the total taxable value of land and additions on the property. | Land | Improvement |
|---|---|---|---|---|
| 2024 | $7,250 | $577,426 | $229,125 | $348,301 |
| 2023 | $7,250 | $547,881 | $237,500 | $310,381 |
| 2022 | $6,327 | $574,067 | $261,500 | $312,567 |
| 2021 | $5,643 | $429,612 | $166,750 | $262,862 |
| 2020 | $5,644 | $667,432 | $192,500 | $474,932 |
| 2019 | $5,339 | $618,091 | $192,500 | $425,591 |
| 2018 | $4,947 | $547,212 | $159,000 | $388,212 |
| 2017 | $4,248 | $498,456 | $159,000 | $339,456 |
| 2016 | $3,741 | $305,426 | $120,750 | $184,676 |
| 2015 | $3,741 | $279,163 | $0 | $0 |
| 2014 | -- | $279,163 | $0 | $0 |
Property History
| Date | Event | Price | Change | Sq Ft Price |
|---|---|---|---|---|
| 09/03/2025 09/03/25 | Pending | -- | -- | -- |
| 07/09/2025 07/09/25 | Price Changed | $1,225,000 | -5.8% | $274 / Sq Ft |
| 05/01/2025 05/01/25 | For Sale | $1,300,000 | -- | $290 / Sq Ft |
Purchase History
| Date | Type | Sale Price | Title Company |
|---|---|---|---|
| Interfamily Deed Transfer | -- | None Available | |
| Warranty Deed | -- | Sutherland Title Company | |
| Warranty Deed | -- | First American Title Ins Inc |
Source: UtahRealEstate.com
MLS Number: 2081637
APN: 15-051-0-0020
- 943 Tanglewood Rd
- 2520 N 400 E
- 2540 N 400 E
- 2397 N Lincoln Ln
- 2397 N Lincoln Ln Unit 19
- 2288 N Lincoln Ln Unit A/B
- 1705 Patchwork Ave Unit 1272
- 1717 Copper Canyon Dr Unit 1281
- 1707 Copper Canyon Dr Unit 1278
- 1693 Patchwork Ave Unit 1275
- 1711 Copper Canyon Dr Unit 1279
- 1703 Copper Canyon Dr Unit 1277
- 1715 Copper Canyon Dr Unit 1280
- 1701 Patchwork Ave Unit 1273
- 1697 Patchwork Ave Unit 1274
- Pioneer B (Mid Unit) Plan at Western Acres
- Pioneer A (End Unit) Plan at Western Acres
- Dalton Plan at Western Acres
- Millbrook Plan at Western Acres
- Oakridge Plan at Western Acres






