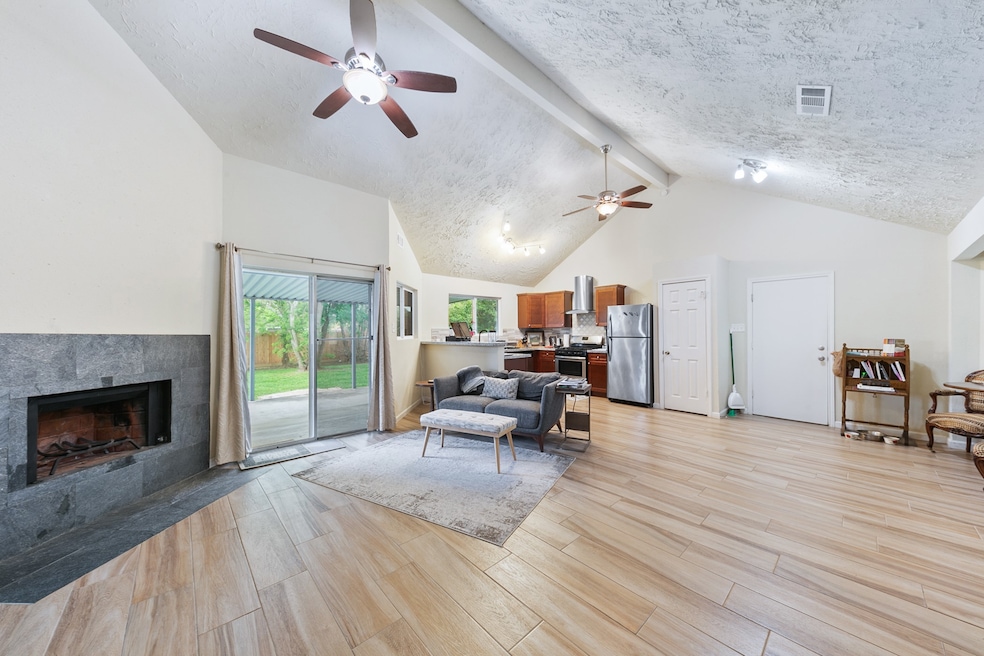
3102 S Peach Hollow Cir Pearland, TX 77584
Country Place NeighborhoodHighlights
- Golf Course Community
- Fitness Center
- Adjacent to Greenbelt
- Challenger Elementary School Rated A
- Gated Community
- Traditional Architecture
About This Home
As of August 2025Welcome to the peaceful Countryplace 55+ community! This charming, small and mighty two-bedroom, one-bathroom home features an open floorplan with a fabulous great room, newly fenced yard, and large covered back patio. Fully updated in 2017 with newer roof, HVAC, windows, driveway, sewer lines, water heater, and remodeled everything! Enjoy 24/7 security, tennis/pickleball courts, outdoor pool with hot tub, and optional golf course access. The clubhouse offers exercise rooms, game rooms, library, and meeting spaces. Conveniently located near shopping, dining, entertainment, and medical facilities. Don't miss out on this gem! All this home is missing is you!
Last Agent to Sell the Property
Coton House License #0581465 Listed on: 07/21/2025
Home Details
Home Type
- Single Family
Est. Annual Taxes
- $4,024
Year Built
- Built in 1983
Lot Details
- 7,349 Sq Ft Lot
- Adjacent to Greenbelt
- Cul-De-Sac
- North Facing Home
- Back Yard Fenced
HOA Fees
- $228 Monthly HOA Fees
Parking
- 1 Car Attached Garage
Home Design
- Traditional Architecture
- Brick Exterior Construction
- Slab Foundation
- Composition Roof
- Wood Siding
Interior Spaces
- 904 Sq Ft Home
- 1-Story Property
- Ceiling Fan
- Wood Burning Fireplace
- Family Room Off Kitchen
- Living Room
- Utility Room
- Washer and Electric Dryer Hookup
- Tile Flooring
Kitchen
- Electric Oven
- Gas Range
- Microwave
- Dishwasher
- Granite Countertops
- Disposal
Bedrooms and Bathrooms
- 2 Bedrooms
- 1 Full Bathroom
Eco-Friendly Details
- Energy-Efficient Thermostat
Schools
- Challenger Elementary School
- Berry Miller Junior High School
- Glenda Dawson High School
Utilities
- Central Heating and Cooling System
- Heating System Uses Gas
- Programmable Thermostat
Community Details
Overview
- Association fees include clubhouse, common areas, recreation facilities
- Countryplace Mca Graham Mgmt Association, Phone Number (713) 334-8000
- Countryplace Sec 1 Subdivision
Recreation
- Golf Course Community
- Tennis Courts
- Fitness Center
- Community Pool
Security
- Controlled Access
- Gated Community
Ownership History
Purchase Details
Purchase Details
Purchase Details
Similar Homes in the area
Home Values in the Area
Average Home Value in this Area
Purchase History
| Date | Type | Sale Price | Title Company |
|---|---|---|---|
| Special Warranty Deed | -- | None Available | |
| Special Warranty Deed | -- | None Available | |
| Special Warranty Deed | -- | None Available | |
| Special Warranty Deed | -- | None Available |
Mortgage History
| Date | Status | Loan Amount | Loan Type |
|---|---|---|---|
| Open | $107,100 | New Conventional | |
| Previous Owner | $64,800 | Credit Line Revolving |
Property History
| Date | Event | Price | Change | Sq Ft Price |
|---|---|---|---|---|
| 08/26/2025 08/26/25 | Sold | -- | -- | -- |
| 07/21/2025 07/21/25 | For Sale | $197,800 | -- | $219 / Sq Ft |
Tax History Compared to Growth
Tax History
| Year | Tax Paid | Tax Assessment Tax Assessment Total Assessment is a certain percentage of the fair market value that is determined by local assessors to be the total taxable value of land and additions on the property. | Land | Improvement |
|---|---|---|---|---|
| 2025 | $4,024 | $190,780 | $70,280 | $120,500 |
| 2023 | $4,024 | $174,370 | $70,280 | $104,090 |
| 2022 | $3,099 | $128,840 | $29,860 | $98,980 |
| 2021 | $2,649 | $102,800 | $27,470 | $75,330 |
| 2020 | $2,774 | $102,800 | $27,470 | $75,330 |
| 2019 | $2,579 | $95,570 | $23,890 | $71,680 |
| 2018 | $2,631 | $97,930 | $23,890 | $74,040 |
| 2017 | $2,295 | $85,000 | $23,890 | $61,110 |
| 2016 | $2,852 | $105,620 | $23,890 | $81,730 |
| 2014 | $2,679 | $96,300 | $23,890 | $72,410 |
Agents Affiliated with this Home
-
Jenny Fitzpatrick
J
Seller's Agent in 2025
Jenny Fitzpatrick
Coton House
1 in this area
59 Total Sales
-
Julie Wells
J
Buyer's Agent in 2025
Julie Wells
Nan & Company Properties
(832) 236-1951
1 in this area
87 Total Sales
Map
Source: Houston Association of REALTORS®
MLS Number: 57982646
APN: 2988-0327-000
- 915 W Primrose Meadows Cir
- 3011 Flower Field Ln
- 2934 Poplar Creek Ln
- 806 Country Place Blvd
- 2810 Poplar Creek Ln
- 3035 Becket St
- 706 Rosefield Ct
- 3310 Country Meadows Ct
- 1019 Woodbridge Ave
- 915 W Palmcrest Ct
- 3034 Becket St
- 822 Maple Branch Ln
- 3214 Worthington Dr
- 2806 N Brompton Dr
- 2919 Norwich St
- 2803 N Brompton Dr
- 0 Mchard Rd Unit 6578041
- 10002 Dawn Brook Dr
- 907 S Peach Hollow Ct
- 1003 Canterbury Dr






