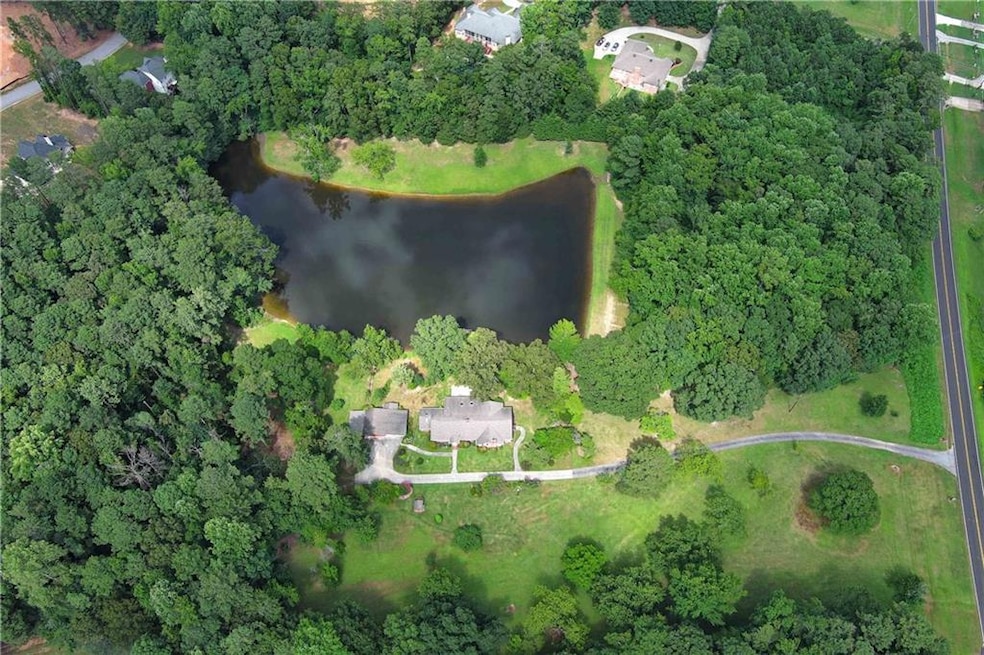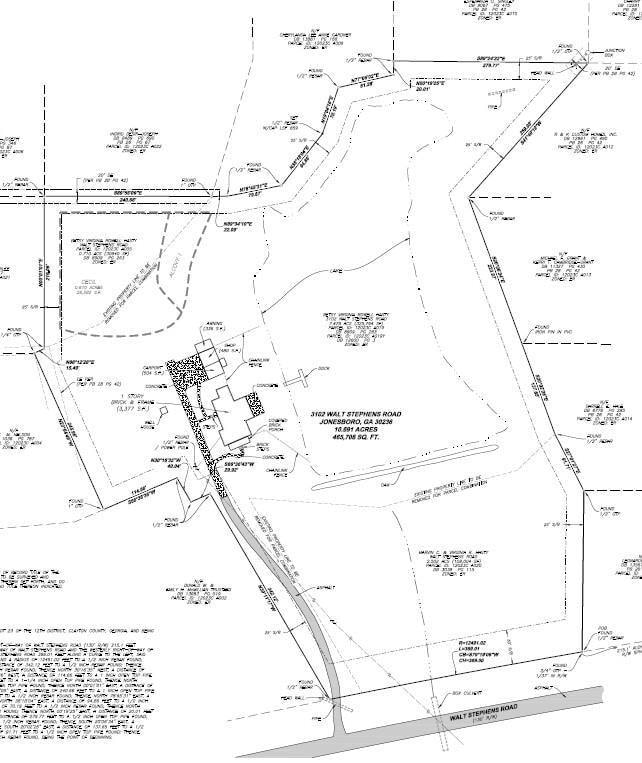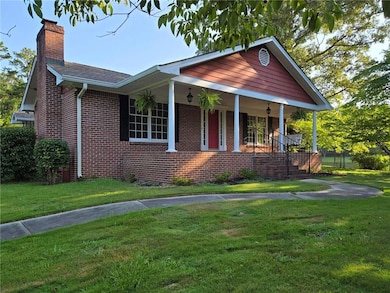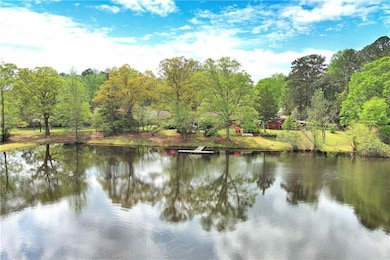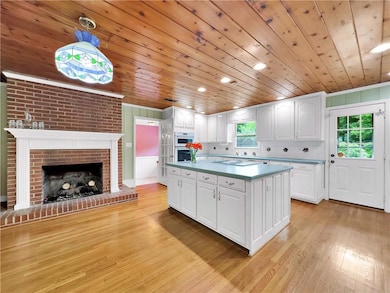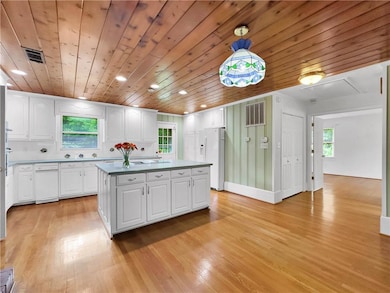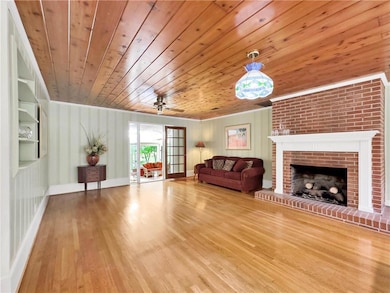3102 Walt Stephens Rd Jonesboro, GA 30236
Estimated payment $6,461/month
Highlights
- Lake Front
- Open-Concept Dining Room
- No Units Above
- Docks
- Lake On Lot
- Separate his and hers bathrooms
About This Home
Desirable estate at 3102 Walt Stephens Road! This stunning 3-bedroom, 2.5-bath home is nestled on a sprawling 10.691-acre property that includes a private 2.5-acre stocked lake, offering 2,996 square feet of living space. Perfectly designed for both comfort and entertainment, this property is truly a hidden gem. This property has combined separate parcels to create 10.691 acres. Clayton Co. has approved and registered the plat in June 2025 (Plat book 46/ Page 57). Step inside to discover a beautifully updated kitchen featuring custom cabinets and elegant quartz countertops, making it ideal for culinary enthusiasts. The kitchen seamlessly opens into the living room, anchored by a large fireplace, and is adjacent to an oversized den or dining area, which also features a second cozy fireplace. Across the back of the two main living areas, a beautiful sunroom with a wood-burning stove that overlooks the patio and private lake, providing breathtaking views of the water, wildlife, and sunrises. The home features a split bedroom layout, with an oversized master suite that includes three walk-in closets and a lavish ensuite bathroom equipped with two separate sink counters, a soaking tub, and a spacious shower. Two additional large bedrooms, one of which has a fireplace that could also serve as an office or den, share a generous guest bathroom. Off the kitchen, you'll find the laundry room and a half bath. Two additional rooms in the main house are currently used as a storage/craft room and a mudroom, which house a backup freezer and refrigerator, as well as an in-house vacuum system. This house offers plenty of storage options. Outside, the property is adorned with mature dogwoods, gardenias, azaleas, hydrangeas, crape myrtles, irises, lilies, and fig trees, ensuring something is blooming year-round. There are charming plots to create your farm-to-table garden and cozy sitting areas perfect for hosting gatherings with family and friends. Enjoy swimming, fishing, or paddling around on your private lake, or simply relax on the patio or dock with your morning coffee. Separate from the house, you will find a freestanding workshop/garage and a covered area with a cement floor that can serve as a patio or a two-car carport, along with a covered space for outdoor storage. This property truly has it all. Don't miss your chance to experience the perfect blend of luxury, comfort, and outdoor living at 3102 Walt Stephens Road, conveniently located 5 minutes from I-75, a 20-minute commute to Hartsfield-Jackson International Airport, and downtown Atlanta is only a 30-minute drive. Schedule your private showing today!
Home Details
Home Type
- Single Family
Est. Annual Taxes
- $4,934
Year Built
- Built in 1958
Lot Details
- 10.69 Acre Lot
- Lake Front
- Property fronts a county road
- Private Entrance
- Back Yard Fenced
- Landscaped
- Level Lot
- Open Lot
- Garden
Parking
- 1 Car Detached Garage
- 2 Carport Spaces
- Parking Accessed On Kitchen Level
- Side Facing Garage
- Garage Door Opener
Property Views
- Lake
- Woods
Home Design
- Craftsman Architecture
- Block Foundation
- Composition Roof
- Four Sided Brick Exterior Elevation
Interior Spaces
- 2,996 Sq Ft Home
- 1-Story Property
- Central Vacuum
- Ceiling height between 10 to 12 feet
- Ceiling Fan
- Skylights
- Recessed Lighting
- Wood Burning Stove
- Gas Log Fireplace
- Brick Fireplace
- Insulated Windows
- Mud Room
- Entrance Foyer
- Family Room with Fireplace
- 4 Fireplaces
- Great Room with Fireplace
- Living Room with Fireplace
- Open-Concept Dining Room
- Dining Room Seats More Than Twelve
- Breakfast Room
- Den
- Workshop
- Sun or Florida Room
- Pull Down Stairs to Attic
Kitchen
- Open to Family Room
- Breakfast Bar
- Electric Oven
- Self-Cleaning Oven
- Electric Cooktop
- Microwave
- Dishwasher
- Kitchen Island
- Solid Surface Countertops
- White Kitchen Cabinets
Flooring
- Wood
- Carpet
- Laminate
- Tile
Bedrooms and Bathrooms
- Oversized primary bedroom
- 3 Main Level Bedrooms
- Split Bedroom Floorplan
- Dual Closets
- Walk-In Closet
- Separate his and hers bathrooms
- Vaulted Bathroom Ceilings
- Dual Vanity Sinks in Primary Bathroom
- Separate Shower in Primary Bathroom
- Soaking Tub
Laundry
- Laundry Room
- Laundry in Hall
- Laundry on main level
- Electric Dryer Hookup
Basement
- Exterior Basement Entry
- Dirt Floor
- Crawl Space
Home Security
- Security System Owned
- Fire and Smoke Detector
Outdoor Features
- Docks
- Lake On Lot
- Enclosed Patio or Porch
- Separate Outdoor Workshop
- Outdoor Storage
- Outbuilding
- Rain Gutters
Schools
- Arnold Elementary School
- M.D. Roberts Middle School
- Jonesboro High School
Utilities
- Forced Air Zoned Heating and Cooling System
- Heating System Uses Natural Gas
- 220 Volts in Workshop
- 110 Volts
- Private Water Source
- Well
- Electric Water Heater
- Septic Tank
- High Speed Internet
- Phone Available
- Cable TV Available
Additional Features
- Energy-Efficient Doors
- Pasture
Listing and Financial Details
- Tax Lot 23
Map
Home Values in the Area
Average Home Value in this Area
Tax History
| Year | Tax Paid | Tax Assessment Tax Assessment Total Assessment is a certain percentage of the fair market value that is determined by local assessors to be the total taxable value of land and additions on the property. | Land | Improvement |
|---|---|---|---|---|
| 2024 | $2,261 | $126,480 | $25,560 | $100,920 |
| 2023 | $3,583 | $99,240 | $25,560 | $73,680 |
| 2022 | $0 | $103,320 | $25,560 | $77,760 |
| 2021 | $1,809 | $102,800 | $25,560 | $77,240 |
| 2020 | $1,724 | $96,240 | $25,909 | $70,331 |
| 2019 | $1,928 | $103,595 | $25,909 | $77,686 |
| 2018 | $1,717 | $93,357 | $25,909 | $67,448 |
| 2017 | $1,571 | $82,743 | $25,909 | $56,834 |
| 2016 | $1,587 | $83,504 | $25,909 | $57,594 |
| 2015 | $1,549 | $0 | $0 | $0 |
| 2014 | $1,435 | $82,232 | $25,909 | $56,323 |
Property History
| Date | Event | Price | List to Sale | Price per Sq Ft |
|---|---|---|---|---|
| 09/11/2025 09/11/25 | Price Changed | $1,150,000 | -23.8% | $384 / Sq Ft |
| 08/04/2025 08/04/25 | For Sale | $1,510,000 | +31.3% | $504 / Sq Ft |
| 07/20/2025 07/20/25 | For Sale | $1,150,000 | -- | $384 / Sq Ft |
Purchase History
| Date | Type | Sale Price | Title Company |
|---|---|---|---|
| Quit Claim Deed | -- | -- |
Source: First Multiple Listing Service (FMLS)
MLS Number: 7627660
APN: 12-0023C-00A-019
- 3031 Walt Stephens Rd
- 3139 Players Dr
- 247 Spivey Ridge Cir
- 8186 Seven Oaks Dr
- 8225 Seven Oaks Dr
- 617 Creekstone Ct
- 8531 N Shore Dr
- 3006 Emerald Dr
- 706 Berkeley Dr
- 708 Berkeley Dr
- 732 Berkeley Dr
- 710 Berkeley Dr
- 714 Berkeley Dr
- 745 Berkeley Dr
- 722 Berkeley Dr
- 734 Berkeley Dr
- 702 Berkeley Dr
- 3024 Emerald Dr
- 182 Spivey Glen Dr
- 3003 Emerald Dr
- 8418 Members Dr
- 418 Devonshire Dr
- 355 Emerald Trace
- 205 Starr Cir
- 170 Memory Ln
- 556 Creekstone Dr
- 1 Hatcher Dr
- 537 Anglewood Trace
- 405 Chadwick Commons
- 2908 Kevin Ln
- 223 Monarch Village Way
- 400 Gresham Dr
- 7610 Teton Ct
- 573 Ransom Way
- 7548 Colonial Ct
- 7594 Casper Ct
- 2904 Woodhollow Ln
- 148 Ventura Trail
- 2595 Old Ct S
- 2498 Quentin Dr
