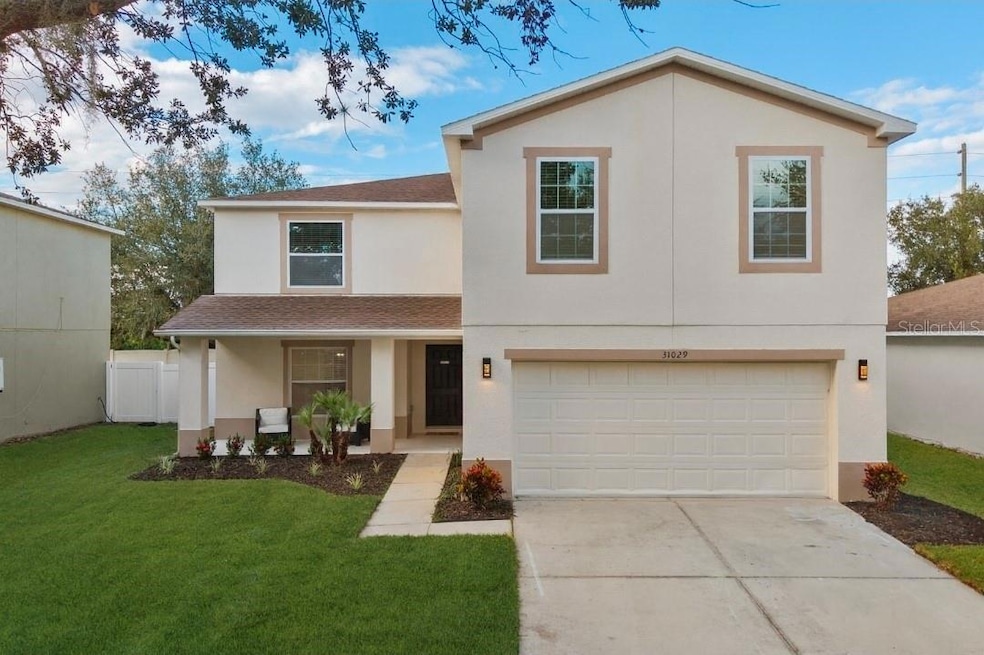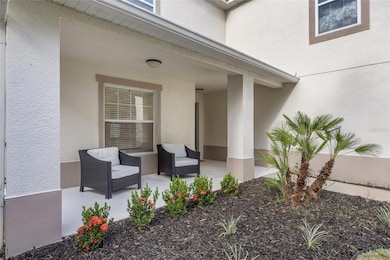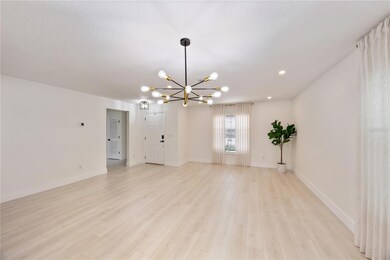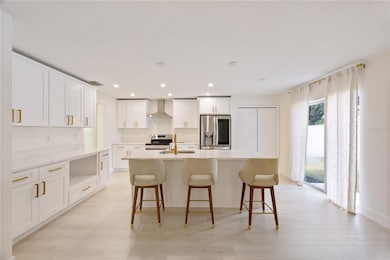31029 Temple Stand Ave Wesley Chapel, FL 33543
Estimated payment $3,126/month
Highlights
- Open Floorplan
- Family Room Off Kitchen
- 2 Car Attached Garage
- Loft
- Front Porch
- Walk-In Closet
About This Home
Under contract-accepting backup offers. One or more photo(s) has been virtually staged. SELLER OFFERING PREFERRED-LENDER RATE BUY-DOWN OPTIONS!!!
MOVE-IN READY + UPDATED + NO REAR NEIGHBORS! This beautifully refreshed 5 Bedroom PLUS a 6th FLEX ROOM DOWNSTAIRS with direct access to a full bathroom offers the ideal layout for multi-generational living, guest suite, private office, or playroom. The spacious open-concept main level features luxury vinyl plank flooring, bright natural light, and a kitchen that flows seamlessly into the family room, perfect for everyday living and entertaining.
Enjoy peace of mind with NEW ROOF, NEW WINDOWS, and NEW AC already completed for you. Upstairs, the generous loft creates a perfect second living space, media area, or teen hangout. The primary suite feels like a retreat, complete with a spa-inspired bathroom and TWO large walk-in closets.
Step outside to a fully fenced backyard with NO rear neighbors for privacy, relaxation, and outdoor living.
Located in the desirable Ashley Pines community, minutes from Wiregrass Mall, Super Target, The Grove, Tampa Premium Outlets, AdventHealth, schools, restaurants, and I-75 for an easy commute. This upgraded home is ready now for a quick move in! Contact me today
Listing Agent
PRIME REALTY OF FL LLC Brokerage Phone: 813-317-7259 License #3233275 Listed on: 10/01/2025
Home Details
Home Type
- Single Family
Est. Annual Taxes
- $5,440
Year Built
- Built in 2006
Lot Details
- 6,346 Sq Ft Lot
- Northwest Facing Home
- Irrigation Equipment
- Property is zoned MPUD
HOA Fees
- $51 Monthly HOA Fees
Parking
- 2 Car Attached Garage
Home Design
- Block Foundation
- Shingle Roof
- Block Exterior
- Stucco
Interior Spaces
- 3,531 Sq Ft Home
- 2-Story Property
- Open Floorplan
- Window Treatments
- Sliding Doors
- Family Room Off Kitchen
- Living Room
- Dining Room
- Loft
Kitchen
- Range with Range Hood
- Dishwasher
- Disposal
Flooring
- Carpet
- Laminate
- Luxury Vinyl Tile
- Vinyl
Bedrooms and Bathrooms
- 5 Bedrooms
- Walk-In Closet
- 4 Full Bathrooms
Laundry
- Laundry closet
- Washer and Electric Dryer Hookup
Outdoor Features
- Exterior Lighting
- Front Porch
Utilities
- Central Heating and Cooling System
- Thermostat
- Cable TV Available
Listing and Financial Details
- Visit Down Payment Resource Website
- Legal Lot and Block 17 / 1
- Assessor Parcel Number 20-26-10-007.0-001.00-017.0
Community Details
Overview
- The Vanguard Management Group Inc Association, Phone Number (813) 955-5931
- Ashley Pines Subdivision
Recreation
- Community Playground
- Park
Map
Home Values in the Area
Average Home Value in this Area
Tax History
| Year | Tax Paid | Tax Assessment Tax Assessment Total Assessment is a certain percentage of the fair market value that is determined by local assessors to be the total taxable value of land and additions on the property. | Land | Improvement |
|---|---|---|---|---|
| 2025 | $5,440 | $373,912 | $65,071 | $308,841 |
| 2024 | $5,440 | $349,813 | $65,071 | $284,742 |
| 2023 | $5,913 | $379,361 | $52,531 | $326,830 |
| 2022 | $4,925 | $349,589 | $43,831 | $305,758 |
| 2021 | $4,182 | $251,004 | $33,190 | $217,814 |
| 2020 | $4,126 | $258,738 | $19,604 | $239,134 |
| 2019 | $3,806 | $236,098 | $19,604 | $216,494 |
| 2018 | $3,584 | $230,657 | $19,604 | $211,053 |
| 2017 | $3,151 | $181,219 | $19,604 | $161,615 |
| 2016 | $2,987 | $171,253 | $19,604 | $151,649 |
| 2015 | $2,929 | $164,274 | $16,604 | $147,670 |
| 2014 | $2,716 | $155,050 | $16,184 | $138,866 |
Property History
| Date | Event | Price | List to Sale | Price per Sq Ft | Prior Sale |
|---|---|---|---|---|---|
| 11/11/2025 11/11/25 | Pending | -- | -- | -- | |
| 10/29/2025 10/29/25 | Price Changed | $499,900 | -3.7% | $142 / Sq Ft | |
| 10/27/2025 10/27/25 | Price Changed | $519,000 | -0.2% | $147 / Sq Ft | |
| 10/16/2025 10/16/25 | Price Changed | $519,900 | -2.8% | $147 / Sq Ft | |
| 10/10/2025 10/10/25 | Price Changed | $534,900 | -2.7% | $151 / Sq Ft | |
| 10/01/2025 10/01/25 | For Sale | $549,900 | +233.5% | $156 / Sq Ft | |
| 06/16/2014 06/16/14 | Off Market | $164,900 | -- | -- | |
| 04/18/2012 04/18/12 | Sold | $164,900 | 0.0% | $47 / Sq Ft | View Prior Sale |
| 02/28/2012 02/28/12 | Pending | -- | -- | -- | |
| 01/10/2012 01/10/12 | For Sale | $164,900 | -- | $47 / Sq Ft |
Purchase History
| Date | Type | Sale Price | Title Company |
|---|---|---|---|
| Warranty Deed | $290,000 | Aws Title Services | |
| Warranty Deed | $290,000 | Aws Title Services | |
| Special Warranty Deed | $164,900 | Attorney | |
| Quit Claim Deed | -- | Watson Title Ins Agency Inc | |
| Trustee Deed | $138,500 | Attorney | |
| Special Warranty Deed | $316,735 | City Title Services |
Mortgage History
| Date | Status | Loan Amount | Loan Type |
|---|---|---|---|
| Open | $280,000 | Construction | |
| Closed | $280,000 | Construction | |
| Previous Owner | $156,655 | New Conventional | |
| Previous Owner | $253,388 | New Conventional |
Source: Stellar MLS
MLS Number: TB8433298
APN: 10-26-20-0070-00100-0170
- 30750 Temple Stand Ave
- 30798 Veridian Way
- 31350 Pendleton Landing Cir
- 31332 Pendleton Landing Cir
- 30729 Veridian Way
- 31324 Pendleton Landing Cir
- 31316 Pendleton Landing Cir
- 5369 Elmview Crossing
- 5216 Carol Dr
- 31380 Pendleton Landing Cir
- 31335 Pendleton Landing Cir
- 31256 Pendleton Landing Cir
- 5403 Wesley Chapel Loop
- 31297 Pendleton Landing Cir
- 31224 Pendleton Landing Cir
- 31400 Pendleton Landing Cir
- 31210 Pendleton Landing Cir
- 31406 Pendleton Landing Cir
- 31194 Pendleton Landing Cir
- 31225 Pendleton Landing Cir







