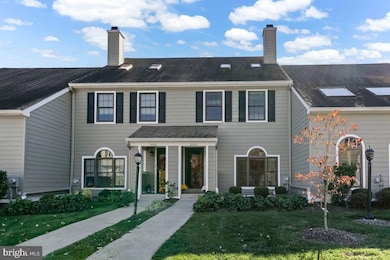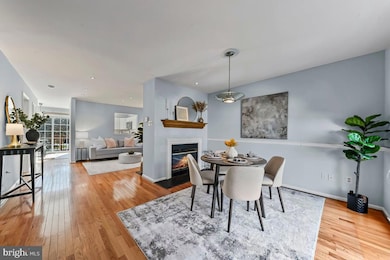3103 Cornell Ct Unit 3103 Newtown Square, PA 19073
Estimated payment $2,944/month
Highlights
- Colonial Architecture
- Deck
- Wood Flooring
- Sugartown Elementary School Rated A-
- Recreation Room
- Stainless Steel Appliances
About This Home
Welcome to Cornell Court in the Highly Desirable Willistown Knoll Development, and the highly rated Great Valley School District. Beautiful 2.5 Story Townhome with a Finished Walk Out Basement ! As you enter this charming home you'll notice that the entire interior has just been freshly painted. The Updated Kitchen features upgraded cabinets, granite counters, stainless steel appliances, ceramic tile backsplash, ceramic tile floor, and sliders to a fairly new deck with gorgeous views of the community open space. The living room and dining room feature hardwood floors and a two sided wood burning fireplace, and there's also a convenient powder room on this main level. The second floor features the Primary Bedroom with double closets and the Primary Bathroom, a spacious Bedroom Two, the Hall Bathroom, and a Laundry Closet. The 3rd floor loft is Bedroom Three and includes skylights and a large closet. The Finished Recreation Room in the Daylight Walk Out Basement is very spacious and includes a slider to the rear and open common space with a beautiful view. Other features include updated windows, freshly cleaned carpets, all new interior painting, and Hardi Plank Exterior Siding for handsome curb appeal. The Community is conveniently located off route 926 with close proximity to West Chester Pike (Route 3), and Route 352. In one direction you're only minutes to the West Chester Borough dining experience, and in the other direction you're only minutes to the Ellis Preserve Town Center in Newtown Square. Willistown Knoll also includes a playground and walking trails, and is a bucolic and serene setting with lots of trees and open space. Welcome Home to easy living !
Listing Agent
(610) 639-4679 briankane1@aol.com RE/MAX Preferred - Newtown Square License #AB047402L Listed on: 10/07/2025

Townhouse Details
Home Type
- Townhome
Est. Annual Taxes
- $4,164
Year Built
- Built in 1988
Lot Details
- 1,188 Sq Ft Lot
- Backs To Open Common Area
- Property is in excellent condition
HOA Fees
- $485 Monthly HOA Fees
Home Design
- Colonial Architecture
- Contemporary Architecture
- Poured Concrete
- Shingle Roof
- Asphalt Roof
- Concrete Perimeter Foundation
- HardiePlank Type
Interior Spaces
- 1,826 Sq Ft Home
- Property has 2.5 Levels
- Skylights
- Double Sided Fireplace
- Electric Fireplace
- Vinyl Clad Windows
- Living Room
- Dining Room
- Recreation Room
- Storage Room
Kitchen
- Eat-In Kitchen
- Electric Oven or Range
- Built-In Microwave
- Dishwasher
- Stainless Steel Appliances
Flooring
- Wood
- Carpet
- Ceramic Tile
Bedrooms and Bathrooms
- 3 Bedrooms
- En-Suite Bathroom
Laundry
- Laundry Room
- Laundry on upper level
- Dryer
- Washer
Finished Basement
- Walk-Out Basement
- Exterior Basement Entry
- Natural lighting in basement
Parking
- 2 Open Parking Spaces
- 2 Parking Spaces
- Parking Lot
Schools
- Sugartown Elementary School
- Great Valley Middle School
- Great Valley High School
Utilities
- Central Air
- Heat Pump System
- 200+ Amp Service
- Electric Water Heater
Additional Features
- Deck
- Suburban Location
Community Details
- $1,500 Capital Contribution Fee
- Association fees include all ground fee, common area maintenance, exterior building maintenance, management, snow removal, lawn maintenance, trash
- Willistown Knoll Homeowners Association
- Willistown Knoll Subdivision
- Property Manager
Listing and Financial Details
- Tax Lot 1022
- Assessor Parcel Number 54-08 -1022
Map
Home Values in the Area
Average Home Value in this Area
Tax History
| Year | Tax Paid | Tax Assessment Tax Assessment Total Assessment is a certain percentage of the fair market value that is determined by local assessors to be the total taxable value of land and additions on the property. | Land | Improvement |
|---|---|---|---|---|
| 2025 | $3,869 | $135,790 | $35,870 | $99,920 |
| 2024 | $3,869 | $135,790 | $35,870 | $99,920 |
| 2023 | $3,768 | $135,790 | $35,870 | $99,920 |
| 2022 | $3,692 | $135,790 | $35,870 | $99,920 |
| 2021 | $3,618 | $135,790 | $35,870 | $99,920 |
| 2020 | $3,558 | $135,790 | $35,870 | $99,920 |
| 2019 | $3,523 | $135,790 | $35,870 | $99,920 |
| 2018 | $3,456 | $135,790 | $35,870 | $99,920 |
| 2017 | $3,456 | $135,790 | $35,870 | $99,920 |
| 2016 | $3,000 | $135,790 | $35,870 | $99,920 |
| 2015 | $3,000 | $135,790 | $35,870 | $99,920 |
| 2014 | $3,000 | $135,790 | $35,870 | $99,920 |
Property History
| Date | Event | Price | List to Sale | Price per Sq Ft | Prior Sale |
|---|---|---|---|---|---|
| 11/11/2025 11/11/25 | Pending | -- | -- | -- | |
| 10/22/2025 10/22/25 | Price Changed | $399,900 | -3.6% | $219 / Sq Ft | |
| 10/07/2025 10/07/25 | For Sale | $415,000 | +61.5% | $227 / Sq Ft | |
| 12/12/2013 12/12/13 | Sold | $257,000 | -3.0% | $98 / Sq Ft | View Prior Sale |
| 10/17/2013 10/17/13 | Pending | -- | -- | -- | |
| 10/11/2013 10/11/13 | Price Changed | $265,000 | -1.9% | $101 / Sq Ft | |
| 10/01/2013 10/01/13 | For Sale | $270,000 | -- | $103 / Sq Ft |
Purchase History
| Date | Type | Sale Price | Title Company |
|---|---|---|---|
| Deed | $257,000 | None Available | |
| Interfamily Deed Transfer | -- | Title Alliance Ltd |
Mortgage History
| Date | Status | Loan Amount | Loan Type |
|---|---|---|---|
| Open | $192,750 | New Conventional | |
| Previous Owner | $127,500 | No Value Available |
Source: Bright MLS
MLS Number: PACT2110834
APN: 54-008-1022.0000
- 1601 Radcliffe Ct
- 2305 Westfield Ct
- 1402 Radcliffe Ct
- 1007 Stoneham Dr Unit 1007B
- 52 Juliet Ln
- 406 Worington Dr Unit 406
- 110 Fairfield Ct
- 6 Smedley Dr
- 201 Cohasset Ln Unit 201
- 15 Ridings Way Unit 5
- 4 Fawn Ct Unit 22
- 24 Redtail Ct Unit 103
- 211 Dutton Mill Rd
- 910 S Chester Rd
- 1541 Farmers Ln
- 1541 Farmers Ln
- 1545 Pheasant Ln. & 193a Middletown Rd
- 1545 Pheasant Ln
- 801 Winchester Ct Unit 801
- 88 Longview Ln






