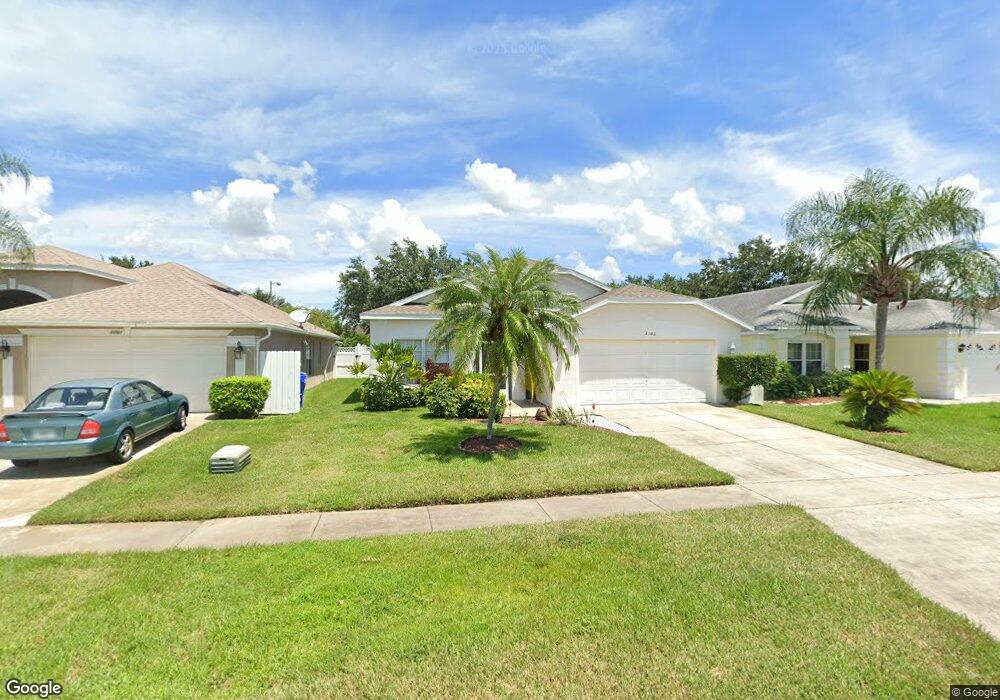3103 Cranes Cove Loop Kissimmee, FL 34741
Hunters Creek NeighborhoodEstimated Value: $381,511 - $440,000
4
Beds
2
Baths
1,571
Sq Ft
$265/Sq Ft
Est. Value
About This Home
This home is located at 3103 Cranes Cove Loop, Kissimmee, FL 34741 and is currently estimated at $415,628, approximately $264 per square foot. 3103 Cranes Cove Loop is a home located in Osceola County with nearby schools including Central Avenue Elementary School, Kissimmee Middle School, and Osceola High School.
Ownership History
Date
Name
Owned For
Owner Type
Purchase Details
Closed on
Oct 3, 2013
Sold by
Burgos Miguel A
Bought by
Zuco Antonio
Current Estimated Value
Home Financials for this Owner
Home Financials are based on the most recent Mortgage that was taken out on this home.
Original Mortgage
$120,000
Interest Rate
4.57%
Mortgage Type
New Conventional
Purchase Details
Closed on
Jan 31, 2006
Sold by
Curtis Jeffrey Allan and Curtis Julie Ann
Bought by
Burgos Miguel A
Home Financials for this Owner
Home Financials are based on the most recent Mortgage that was taken out on this home.
Original Mortgage
$216,000
Interest Rate
6.14%
Mortgage Type
Fannie Mae Freddie Mac
Purchase Details
Closed on
Jul 20, 2004
Sold by
Morales Juan C and Morales Frances J
Bought by
Curtis Jeffrey Allan and Curtis Julie Ann
Home Financials for this Owner
Home Financials are based on the most recent Mortgage that was taken out on this home.
Original Mortgage
$140,250
Interest Rate
7.81%
Mortgage Type
Purchase Money Mortgage
Purchase Details
Closed on
Jun 26, 1998
Sold by
Pulte Home Corp
Bought by
Morales Juan C and Morales Frances J
Home Financials for this Owner
Home Financials are based on the most recent Mortgage that was taken out on this home.
Original Mortgage
$102,400
Interest Rate
7.1%
Create a Home Valuation Report for This Property
The Home Valuation Report is an in-depth analysis detailing your home's value as well as a comparison with similar homes in the area
Home Values in the Area
Average Home Value in this Area
Purchase History
| Date | Buyer | Sale Price | Title Company |
|---|---|---|---|
| Zuco Antonio | $150,000 | Smart International Title In | |
| Burgos Miguel A | $270,000 | First American Title Ins Co | |
| Curtis Jeffrey Allan | $165,000 | First American Title Insuran | |
| Morales Juan C | $113,900 | -- |
Source: Public Records
Mortgage History
| Date | Status | Borrower | Loan Amount |
|---|---|---|---|
| Open | Zuco Antonio | $120,000 | |
| Previous Owner | Burgos Miguel A | $216,000 | |
| Previous Owner | Curtis Jeffrey Allan | $140,250 | |
| Previous Owner | Morales Juan C | $102,400 | |
| Closed | Curtis Jeffrey Allan | $24,750 |
Source: Public Records
Tax History Compared to Growth
Tax History
| Year | Tax Paid | Tax Assessment Tax Assessment Total Assessment is a certain percentage of the fair market value that is determined by local assessors to be the total taxable value of land and additions on the property. | Land | Improvement |
|---|---|---|---|---|
| 2024 | $4,669 | $317,400 | $80,000 | $237,400 |
| 2023 | $4,669 | $253,374 | $0 | $0 |
| 2022 | $4,284 | $274,100 | $42,000 | $232,100 |
| 2021 | $3,761 | $209,400 | $37,800 | $171,600 |
| 2020 | $3,510 | $193,900 | $37,800 | $156,100 |
| 2019 | $3,382 | $186,100 | $35,700 | $150,400 |
| 2018 | $3,091 | $166,700 | $31,500 | $135,200 |
| 2017 | $2,885 | $153,900 | $29,400 | $124,500 |
| 2016 | $2,699 | $147,400 | $29,400 | $118,000 |
| 2015 | $2,446 | $125,500 | $27,300 | $98,200 |
| 2014 | $2,329 | $118,800 | $27,300 | $91,500 |
Source: Public Records
Map
Nearby Homes
- 3111 Cranes Cove Loop
- 3203 Herons Point Cir
- 3201 Falcon Point Dr
- 2746 Herons Landing Dr
- 3235 Falcon Point Dr
- 3509 Molona Dr
- 3000 Laurel Park Ln Unit 302
- 3000 Laurel Park Ln Unit 308
- 3000 Laurel Park Ln Unit 202
- 3001 Laurel Park Ln Unit 108
- 3001 Laurel Park Ln Unit 102
- 3001 Laurel Run Ln Unit 101
- 3301 Whitestone Cir Unit 107
- 3301 Whitestone Cir Unit 203
- 3321 Whitestone Cir Unit 203
- 3001 Greystone Loop Unit 106
- 3025 Greystone Loop Unit 302
- 3436 Fernwood Dr
- 3102 Ashland Ln N Unit 3152
- 3069 Ashland Ln N
- 3103 Crane's Cove Loop
- 3105 Cranes Cove Loop
- 3101 Cranes Cove Loop
- 3107 Cranes Cove Loop
- 2706 Cranes Cove Dr
- 3109 Cranes Cove Loop
- 3114 Cranes Cove Loop
- 2701 Cranes Cove Dr
- 2703 Cranes Cove Dr
- 3228 Hawks Ridge Point
- 2708 Cranes Cove Dr
- 3226 Hawks Ridge Point
- 2705 Cranes Cove Dr
- 3118 Cranes Cove Loop
- 2707 Cranes Cove Dr
- 3230 Hawks Ridge Point
- 3113 Cranes Cove Loop
- 2710 Cranes Cove Dr
- 3224 Hawks Ridge Point
- 3120 Cranes Cove Loop
