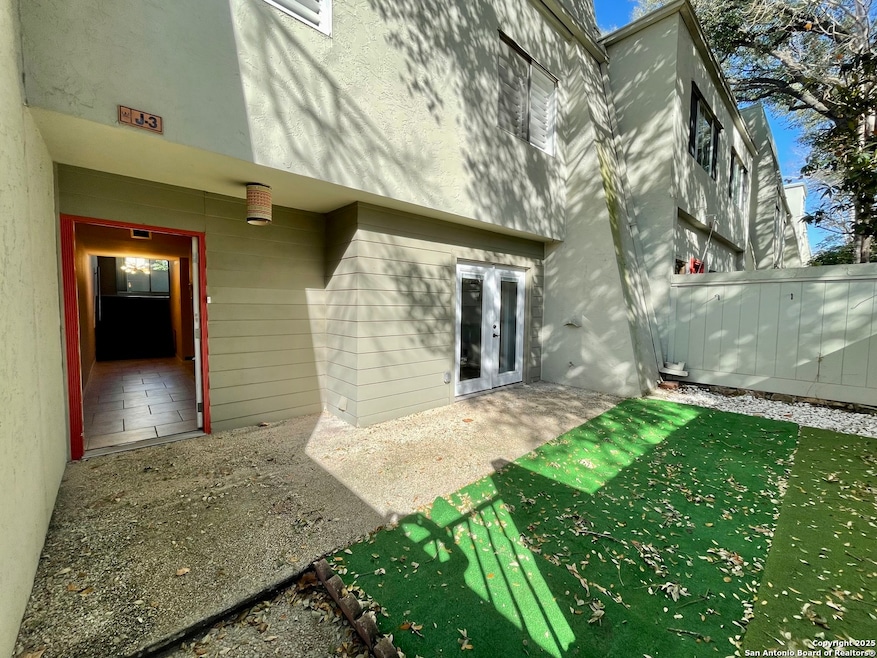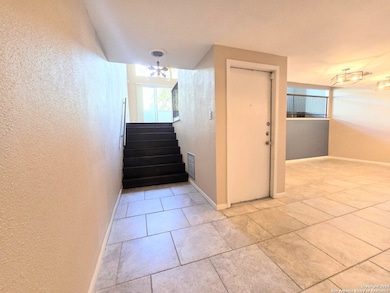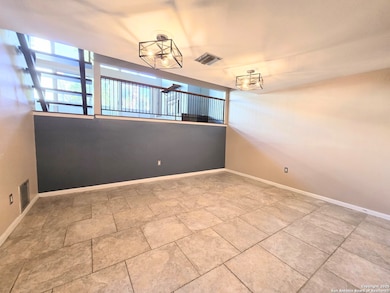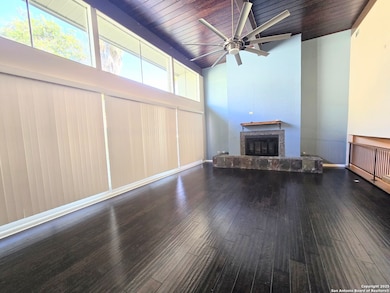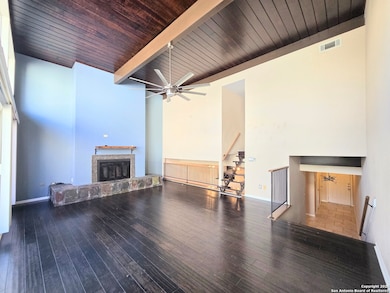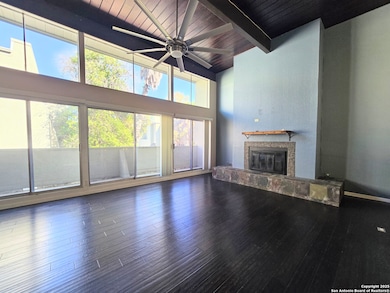3103 Eisenhauer Rd Unit J3 San Antonio, TX 78209
Oak Park-Northwood NeighborhoodHighlights
- Tennis Courts
- Custom Closet System
- Deck
- Northwood Elementary School Rated A-
- Mature Trees
- Wood Flooring
About This Home
**Available Now!!*Experience refined living in this exceptional 3-bedroom, 3.5-bath condominium perfectly situated in the prestigious Alamo Heights area. A private courtyard entrance welcomes you into an expansive open-concept layout adorned with soaring ceilings and exquisite tongue-and-groove wood accents in the living room and kitchen. The chef's kitchen is a true showpiece, featuring luxury stainless steel appliances, custom cabinetry, and designer finishes throughout. Three spacious bedrooms offer walk-in closets, while the impressive top-floor primary suite provides a serene retreat with dual vanities, a spa-inspired bath, and a private balcony overlooking the treetops. Enjoy resort-style amenities including a clubhouse, tennis courts, two sparkling pools, basketball court, and dog park. Ideally located just minutes from Downtown, the Medical Center, Fort Sam Houston, the Airport, and the upscale dining, coffee shops, and boutiques that define the Alamo Heights lifestyle.Online application link is on our website, $75 non-refundable application charge for all applicants 18+ due at the time applying. Animal administration charges monthly, per animal starting at $15 (charge based on PetScreening's FIDO Score), subject to restrictions & approval. Lease Administration Charge of $100 at lease execution. Mandatory Resident Benefit Package $50.95/month.
Home Details
Home Type
- Single Family
Est. Annual Taxes
- $5,362
Year Built
- Built in 1976
Lot Details
- Mature Trees
Home Design
- Slab Foundation
- Composition Roof
- Stucco
Interior Spaces
- 2,327 Sq Ft Home
- 3-Story Property
- Ceiling Fan
- Chandelier
- Window Treatments
- Living Room with Fireplace
- Loft
- Washer Hookup
Kitchen
- Eat-In Kitchen
- Self-Cleaning Oven
- Stove
- Microwave
- Ice Maker
- Dishwasher
- Solid Surface Countertops
- Disposal
Flooring
- Wood
- Carpet
- Ceramic Tile
Bedrooms and Bathrooms
- 3 Bedrooms
- Custom Closet System
- Walk-In Closet
Home Security
- Carbon Monoxide Detectors
- Fire and Smoke Detector
Parking
- 2 Car Attached Garage
- Garage Door Opener
Outdoor Features
- Tennis Courts
- Deck
- Covered Patio or Porch
- Rain Gutters
Schools
- Northwwod Elementary School
- Garner Middle School
- Macarthur High School
Utilities
- Central Heating and Cooling System
- Electric Water Heater
- Private Sewer
- Cable TV Available
Community Details
- Woodbridge Condo Ne Subdivision
Listing and Financial Details
- Rent includes fees, amnts
- Assessor Parcel Number 118450000030
- Seller Concessions Not Offered
Map
Source: San Antonio Board of REALTORS®
MLS Number: 1913567
APN: 11845-000-0030
- 3103 Eisenhauer Rd Unit J1
- 3103 Eisenhauer Rd Unit K15
- 3103 Eisenhauer Rd Unit L21
- 3103 Eisenhauer Rd Unit K14
- 3102 Eisenhauer Rd Unit 6
- 3102 Eisenhauer Rd Unit B16
- 3102 Eisenhauer Rd Unit B-14
- 3035 Sir Phillip Dr
- 3202 Eisenhauer Rd Unit 801
- 3202 Eisenhauer Rd Unit 101
- 143 Cloudhaven Dr
- 241 Deerwood Dr
- 3011 Sir Phillip Dr
- 7123 Thrush View Ln Unit 20
- 7226 N Vandiver Rd
- 6812 N Vandiver Rd
- 7131 Thrush View Ln
- 7238 Seidel Rd
- 3202 Thrush Bend St
- 2822 Knight Robin Dr
- 207 Deerwood Dr
- 243 Deerwood Dr
- 210 Rainbow Dr
- 236 Deerwood Dr
- 131 Cloudhaven Dr
- 6900 N Vandiver Rd
- 2903 Spring Bend
- 413 Brees Blvd
- 463 Bryn Mawr Dr
- 1320 Austin Hwy
- 7527 Quail Run Dr
- 3819 Harry Wurzbach Rd
- 310 Brees Blvd
- 469 Pike Rd
- 164 Oakwell Farms Pkwy
- 743 Robinhood Place
- 3839 Harry Wurzbach Rd Unit BLDG 17
- 3839 Harry Wurzbach Rd Unit 12
- 702 Byrnes Dr
- 7714 Hartman St
