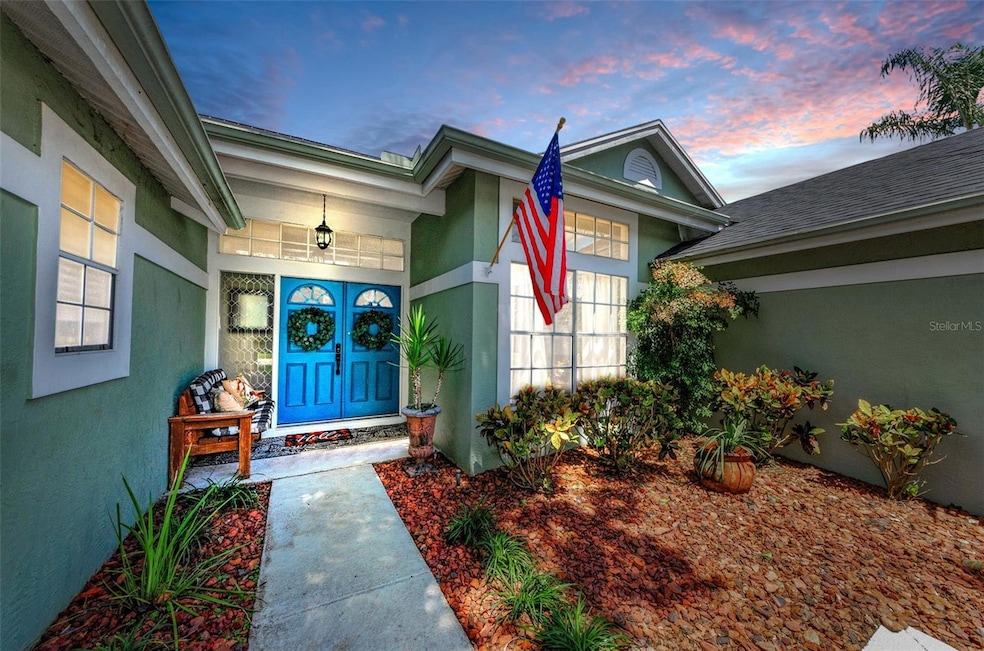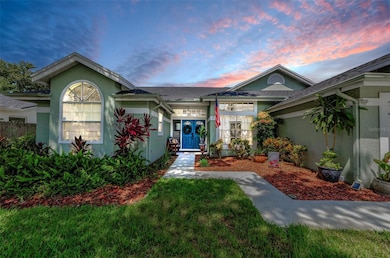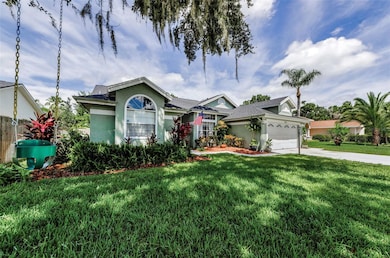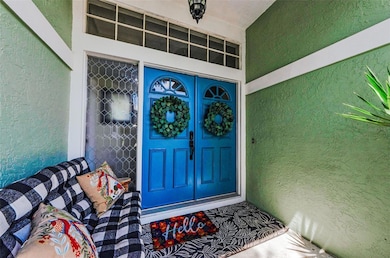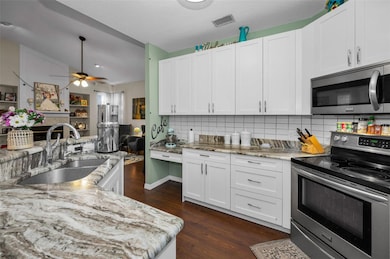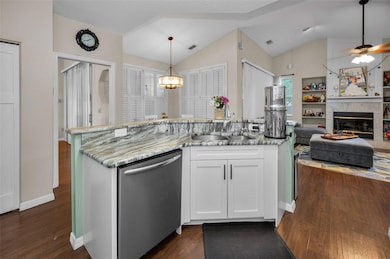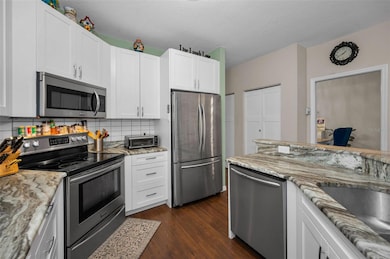3103 Ellington Way New Port Richey, FL 34655
Seven Springs NeighborhoodEstimated payment $2,613/month
Highlights
- Oak Trees
- Open Floorplan
- Sun or Florida Room
- Reverse Osmosis System
- Vaulted Ceiling
- Granite Countertops
About This Home
Under contract-accepting backup offers. **REDUCED PRICE FOR QIUCK SALE**Welcome to this beautifully updated 3-bedroom, 2-bath home offering 2,023 sq. ft. of living space plus a fully enclosed Florida room, all nestled in the desirable Sienna Woods community. A brand-new roof (installed August 2025) and tasteful upgrades throughout mean peace of mind and move-in convenience from day one. Step inside to an inviting open layout with vaulted ceilings, rich flooring, and a cozy fireplace. The kitchen features granite countertops, modern appliances, and ample storage—perfect for everyday meals or entertaining. The spacious primary suite boasts a dual-sink vanity, a dedicated beauty station, and a large walk-in shower. The versatile Florida room, complete with its own mini-split AC, is ideal for a home office, playroom, or reading nook. Outside, enjoy a fully fenced backyard oasis with fruit trees (banana, acerola cherry, star fruit, persimmon) and a paves patio, creating a private retreat for morning coffee or weekend gatherings. NO CDD and VERY LOW HOA (under $20 monthly). This area is high and dry with no flooding with recent storms and is in an X zone for flood! Located just minutes from Longleaf Elementary, Starkey Market, and local parks, this home offers both comfort and convenience. With low-maintenance features and a prime location, it’s ready for its next chapter—will it be yours?
Listing Agent
PREMIER REALTY Brokerage Phone: 727-687-2324 License #637363 Listed on: 10/30/2025
Home Details
Home Type
- Single Family
Est. Annual Taxes
- $5,825
Year Built
- Built in 1990
Lot Details
- 7,351 Sq Ft Lot
- Lot Dimensions are 70x105
- East Facing Home
- Landscaped
- Irrigation Equipment
- Oak Trees
- Fruit Trees
- Property is zoned AC
HOA Fees
- $21 Monthly HOA Fees
Parking
- 2 Car Attached Garage
Home Design
- Slab Foundation
- Shingle Roof
- Stucco
Interior Spaces
- 2,023 Sq Ft Home
- 1-Story Property
- Open Floorplan
- Shelving
- Vaulted Ceiling
- Ceiling Fan
- Gas Fireplace
- Drapes & Rods
- Blinds
- Family Room
- Living Room with Fireplace
- Dining Room
- Sun or Florida Room
- Fire and Smoke Detector
Kitchen
- Dinette
- Walk-In Pantry
- Convection Oven
- Range with Range Hood
- Recirculated Exhaust Fan
- Microwave
- Freezer
- Ice Maker
- Dishwasher
- Granite Countertops
- Disposal
- Reverse Osmosis System
Flooring
- Carpet
- Laminate
- Tile
Bedrooms and Bathrooms
- 3 Bedrooms
- Walk-In Closet
- 2 Full Bathrooms
- Bathtub With Separate Shower Stall
- Garden Bath
Laundry
- Laundry Room
- Washer and Electric Dryer Hookup
Outdoor Features
- Covered Patio or Porch
- Exterior Lighting
- Rain Gutters
- Private Mailbox
Schools
- Longleaf Elementary School
- Starkey Ranch K-8 Middle School
- River Ridge High School
Utilities
- Central Heating and Cooling System
- Mini Split Air Conditioners
- Heat Pump System
- Vented Exhaust Fan
- Thermostat
- Tankless Water Heater
- High Speed Internet
- Phone Available
- Cable TV Available
Community Details
- Ellington Place HOA, Phone Number (727) 859-9734
- Sienna Woods Subdivision
Listing and Financial Details
- Visit Down Payment Resource Website
- Legal Lot and Block 6 / 2
- Assessor Parcel Number 17-26-19-001.0-000.00-006.0
Map
Home Values in the Area
Average Home Value in this Area
Tax History
| Year | Tax Paid | Tax Assessment Tax Assessment Total Assessment is a certain percentage of the fair market value that is determined by local assessors to be the total taxable value of land and additions on the property. | Land | Improvement |
|---|---|---|---|---|
| 2025 | $5,825 | $364,962 | $63,564 | $301,398 |
| 2024 | $5,825 | $375,018 | $63,564 | $311,454 |
| 2023 | $5,651 | $366,260 | $48,934 | $317,326 |
| 2022 | $2,240 | $169,270 | $0 | $0 |
| 2021 | $2,192 | $164,340 | $36,593 | $127,747 |
| 2020 | $2,145 | $162,080 | $32,977 | $129,103 |
| 2019 | $2,103 | $158,440 | $0 | $0 |
| 2018 | $2,060 | $155,487 | $0 | $0 |
| 2017 | $2,047 | $155,487 | $0 | $0 |
| 2016 | $2,871 | $162,222 | $30,247 | $131,975 |
| 2015 | $2,764 | $152,625 | $30,247 | $122,378 |
| 2014 | $2,621 | $147,473 | $30,247 | $117,226 |
Property History
| Date | Event | Price | List to Sale | Price per Sq Ft | Prior Sale |
|---|---|---|---|---|---|
| 11/14/2025 11/14/25 | Pending | -- | -- | -- | |
| 10/30/2025 10/30/25 | For Sale | $399,000 | -1.5% | $197 / Sq Ft | |
| 12/15/2022 12/15/22 | Sold | $405,000 | +1.3% | $226 / Sq Ft | View Prior Sale |
| 11/05/2022 11/05/22 | Pending | -- | -- | -- | |
| 10/26/2022 10/26/22 | Price Changed | $399,900 | -4.8% | $223 / Sq Ft | |
| 10/19/2022 10/19/22 | Price Changed | $419,995 | -1.2% | $234 / Sq Ft | |
| 10/13/2022 10/13/22 | Price Changed | $424,995 | -1.2% | $237 / Sq Ft | |
| 10/06/2022 10/06/22 | Price Changed | $429,995 | -1.8% | $240 / Sq Ft | |
| 09/09/2022 09/09/22 | Price Changed | $438,000 | -2.4% | $244 / Sq Ft | |
| 09/06/2022 09/06/22 | Price Changed | $449,000 | -2.2% | $250 / Sq Ft | |
| 08/30/2022 08/30/22 | For Sale | $459,000 | -- | $256 / Sq Ft |
Purchase History
| Date | Type | Sale Price | Title Company |
|---|---|---|---|
| Warranty Deed | $405,000 | Tropical Title | |
| Warranty Deed | $192,000 | Hillsborough Title Llc | |
| Warranty Deed | -- | -- | |
| Warranty Deed | $122,000 | -- |
Mortgage History
| Date | Status | Loan Amount | Loan Type |
|---|---|---|---|
| Open | $405,000 | VA | |
| Previous Owner | $182,400 | New Conventional | |
| Previous Owner | $118,875 | New Conventional | |
| Previous Owner | $11,000 | Credit Line Revolving | |
| Previous Owner | $115,900 | New Conventional |
Source: Stellar MLS
MLS Number: TB8443100
APN: 19-26-17-0010-00000-0060
- 3125 Ellington Way
- 3130 Crenshaw Ct
- 9827 Lema Ct
- 3211 Town Ave
- 3016 Alachua Place
- 3516 Player Dr
- 10127 Ringling St
- 3351 Coontie Ct
- 3248 Trophy Blvd
- 3503 Teeside Dr
- 3602 Player Dr
- 3600 Ferrell St
- 3422 Trophy Blvd
- 10422 Fenceline Rd
- 3617 Town Ave
- 10130 Balcony St
- 10134 Balcony St
- 9344 Links Ln Unit 3905
- 3422 Lori Ln
- 3310 Lori Ln
