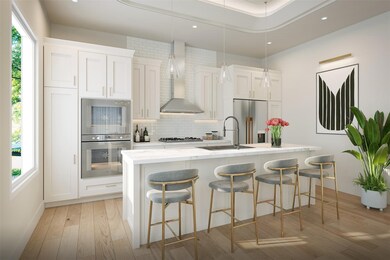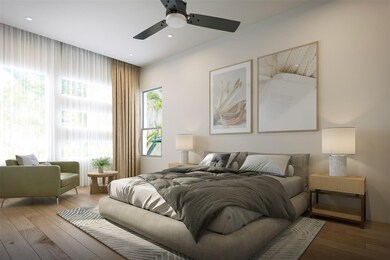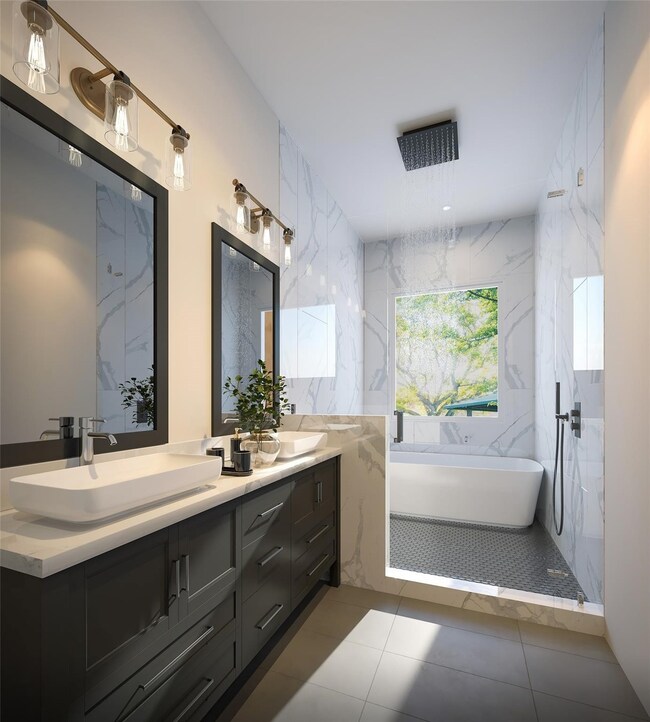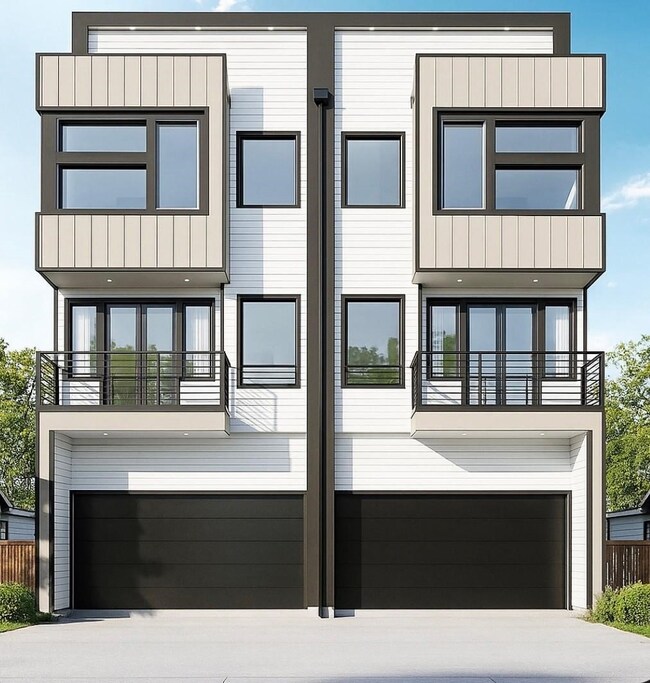3103 Lelia St Unit A Houston, TX 77026
Fifth Ward NeighborhoodEstimated payment $2,316/month
Highlights
- Under Construction
- Contemporary Architecture
- Private Yard
- Dual Staircase
- Granite Countertops
- Beamed Ceilings
About This Home
Jan 2026! A townhome that lives like a single-family home - designed for comfort, light, & everyday ease. The 1st floor offers a private bedroom & full bath, perfect for guests or extended family, along w/an oversized garage that provides plenty of storage. Upstairs, the 2nd floor opens into the heart of the home. A chef-inspired kitchen w/a spacious island connects seamlessly to the dining area & living room. 10-foot ceilings & expansive windows bring in natural light, while the balcony creates an inviting space to unwind or entertain. The 3rd floor is a true retreat. The primary suite spans the rear of the home, featuring a spa-style bath w/a freestanding tub, walk-in glass shower, & dual vanities. A secondary bedroom w/its own full bath & a dedicated utility room add convenience and privacy. Every detail anticipates how you’ll live - from morning coffee on the balcony to hosting in the open-concept kitchen. (2) Units Available - A & B.
Property Details
Home Type
- Multi-Family
Est. Annual Taxes
- $1,178
Year Built
- Built in 2025 | Under Construction
Lot Details
- 1,619 Sq Ft Lot
- Private Yard
Parking
- 2 Car Attached Garage
Home Design
- Duplex
- Contemporary Architecture
- Slab Foundation
- Composition Roof
- Vinyl Siding
Interior Spaces
- 1,666 Sq Ft Home
- 3-Story Property
- Dual Staircase
- Beamed Ceilings
- Ceiling Fan
- Family Room Off Kitchen
- Living Room
- Utility Room
- Fire and Smoke Detector
Kitchen
- Gas Oven
- Gas Range
- Microwave
- Dishwasher
- Granite Countertops
- Disposal
Flooring
- Laminate
- Tile
Bedrooms and Bathrooms
- 3 Bedrooms
- En-Suite Primary Bedroom
- Double Vanity
- Soaking Tub
- Bathtub with Shower
- Separate Shower
Laundry
- Dryer
- Washer
Eco-Friendly Details
- ENERGY STAR Qualified Appliances
- Energy-Efficient HVAC
- Energy-Efficient Insulation
- Ventilation
Schools
- Dogan Elementary School
- Fleming Middle School
- Wheatley High School
Additional Features
- Balcony
- Central Heating and Cooling System
Community Details
- Built by Ranker Dede Homes
- Angiers Subdivision
Listing and Financial Details
- Seller Concessions Offered
Map
Home Values in the Area
Average Home Value in this Area
Property History
| Date | Event | Price | List to Sale | Price per Sq Ft |
|---|---|---|---|---|
| 11/24/2025 11/24/25 | For Sale | $420,000 | -- | $252 / Sq Ft |
Source: Houston Association of REALTORS®
MLS Number: 94955918
- 4049 Lucille St Unit B
- 4029 Lucille St
- 3301 Kirk St
- 2512 Altoona St
- 3820 Lila St
- 4013 Ranch St Unit 1
- 3804 Lila St
- 2313 Kirk St
- 2908 Wipprecht St
- 2315 Leffingwell St
- 3007 Bringhurst St Unit B
- 3007 Bringhurst St Unit A
- 4715 Engleford St
- 2300 Abernathy St
- 2419 Pannell St Unit 13
- 00 Leffingwell St
- 2238 Hutton St
- 4145 Conroy St
- 3805 Wipprecht St Unit 2
- 3903 Broyles St





