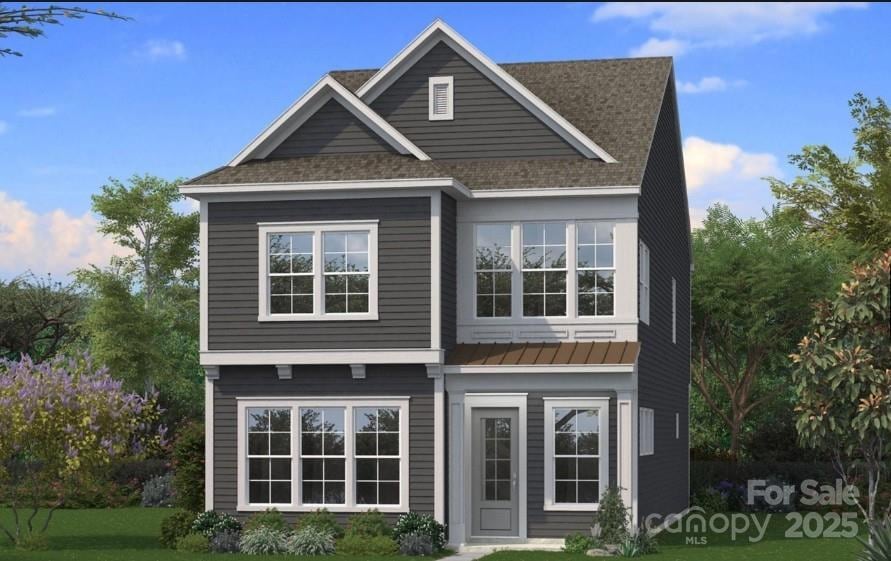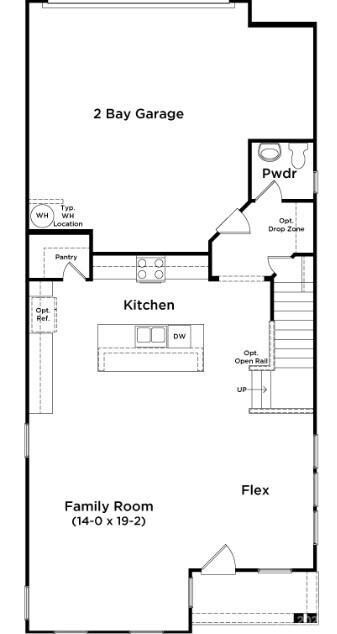3103 Middle St Unit 92 Charlotte, NC 28278
Steele Creek NeighborhoodEstimated payment $4,226/month
Highlights
- Access To Lake
- Fitness Center
- Open Floorplan
- Winget Park Elementary Rated 9+
- Under Construction
- Clubhouse
About This Home
A TRUE Master Plan Community! This is more than a place to live, its also a destination! The only single-family home on a corner with an unobstructed side view. With the courtyard just steps outside of your front door, you get the feel of an expansive front yard without the work. This 2 story home offers primary suite with sitting room. This home's is beautifully curated interior design finishes are individually hand picked by our design team! This open floorplan with makes a great space for entertaining, or spending quiet evenings in! The difference is in the details! Location is key, and here in the River District, you are minutes from everywhere! The community itself will offer everything from pool, parks, trails to a working 2 acre farm with on site farmer to river front amphitheater and everything in between! Too much to put into words so go take a look!
Listing Agent
DRB Group of North Carolina, LLC Brokerage Email: tbricker@drbgroup.com License #293751 Listed on: 06/25/2025
Co-Listing Agent
DRB Group of North Carolina, LLC Brokerage Email: tbricker@drbgroup.com License #274988
Home Details
Home Type
- Single Family
Year Built
- Built in 2025 | Under Construction
Lot Details
- Corner Lot
- Property is zoned R3
HOA Fees
- $198 Monthly HOA Fees
Parking
- 2 Car Attached Garage
- On-Street Parking
Home Design
- Home is estimated to be completed on 11/4/25
- Traditional Architecture
- Slab Foundation
- Architectural Shingle Roof
- Hardboard
Interior Spaces
- 2-Story Property
- Open Floorplan
- Pull Down Stairs to Attic
Kitchen
- Walk-In Pantry
- Electric Range
- Microwave
- Plumbed For Ice Maker
- Dishwasher
- Kitchen Island
- Disposal
Flooring
- Carpet
- Tile
- Vinyl
Bedrooms and Bathrooms
- 3 Bedrooms
- Walk-In Closet
Laundry
- Laundry on upper level
- Washer and Electric Dryer Hookup
Outdoor Features
- Access To Lake
- Covered Patio or Porch
Schools
- Berewick Elementary School
- Berryhill Middle School
- Olympic High School
Utilities
- Central Air
- Fiber Optics Available
Listing and Financial Details
- Assessor Parcel Number 11320312
Community Details
Overview
- First Service Residential Association, Phone Number (855) 546-9462
- Built by DRB Group
- River District Westrow Subdivision, Brentwood Floorplan
- Mandatory home owners association
Amenities
- Clubhouse
Recreation
- Tennis Courts
- Sport Court
- Indoor Game Court
- Recreation Facilities
- Community Playground
- Fitness Center
- Community Pool
- Dog Park
- Water Sports
- Trails
Map
Home Values in the Area
Average Home Value in this Area
Property History
| Date | Event | Price | List to Sale | Price per Sq Ft |
|---|---|---|---|---|
| 09/29/2025 09/29/25 | Pending | -- | -- | -- |
| 06/25/2025 06/25/25 | For Sale | $644,900 | -- | $294 / Sq Ft |
Source: Canopy MLS (Canopy Realtor® Association)
MLS Number: 4275008
- 7021 W Row Ave
- 3119 Middle St
- 13939 Penbury Ln Unit 377
- 13935 Penbury Ln Unit 378
- 13936 Penbury Ln Unit 401
- 11224 Glasden Rd
- 11416 Glasden Rd Unit 511
- 12917 Sandpiper Grove Ct
- 11424 Glasden Rd Unit 509
- 11428 Glasden Rd Unit 508
- 10026 Orchard Grass Ct
- 11526 Glasden Rd Unit 501
- 12016 Rails Ct Unit 516
- 11113 Godwit Ln
- 11501 Glasden Rd Unit 518
- 11513 Glasden Rd Unit 521
- 11517 Glasden Rd Unit 522
- 11521 Glasden Rd Unit 523
- 11525 Glasden Rd Unit 524
- 11529 Glasden Rd Unit 525



