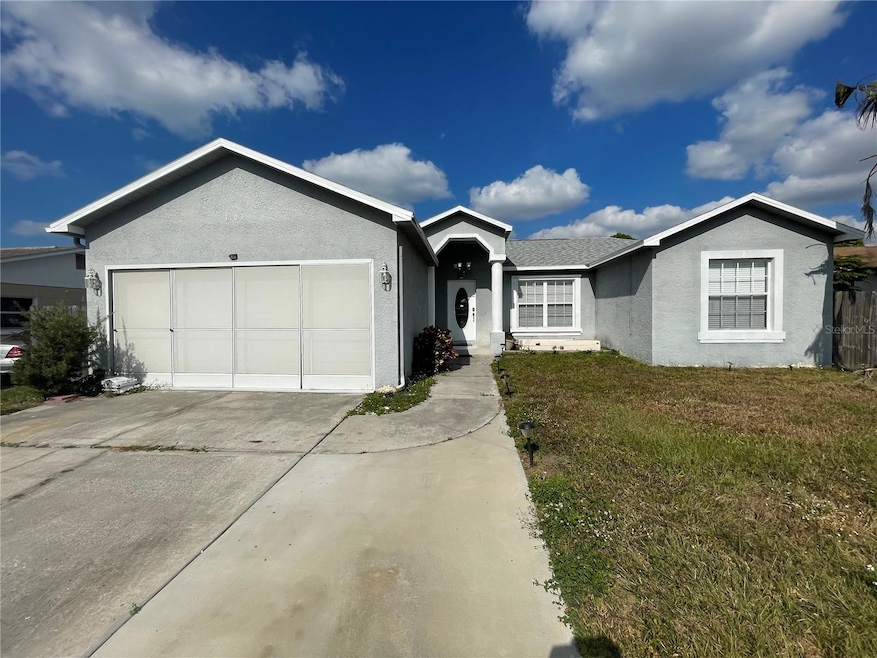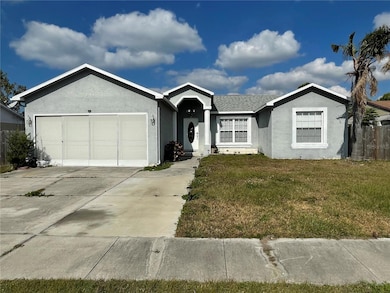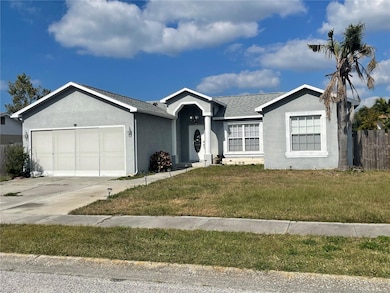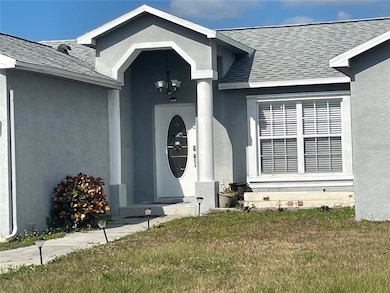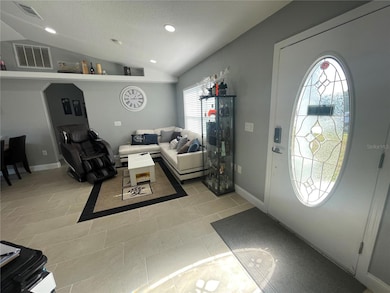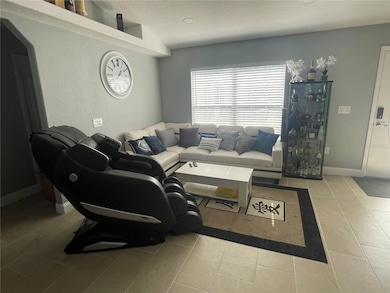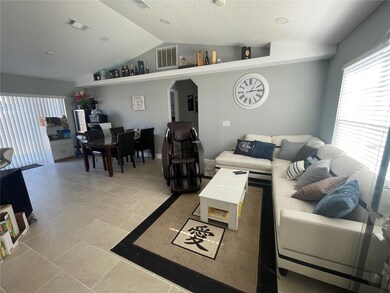3103 Muir St Holiday, FL 34691
Estimated payment $2,062/month
Highlights
- Open Floorplan
- Stone Countertops
- Walk-In Pantry
- Cathedral Ceiling
- No HOA
- 2 Car Attached Garage
About This Home
UPDATED HOME, WITH 3BR/2 BATH/ 2 CAR GARAGE THAT CAN BE A MAN CAVE. An excellent location in a well-established family neighborhood, Aloha Gardens. As you approach the home, you will see the extended parking path and the big porch leading you to an elegant stylish front door. Step into the house and see the split plan and open concept with a generous living room, a perfect space for gatherings and entertaining guests. To your front the dining room and to your left the beautiful kitchen with newer cabinets, modern granite countertops, newer backsplash with newer stainless steel appliances and an open dinnette room area next to the kitchen for delightful meals and celebrations. Next it is the master bedroom with walkin closet and the updated master bathroom. Also next to the kitchen the laundry room with access to your huge car garage with cealing lighting fixtures and ceramic flooring. From the entrance to your right the 2 bedrooms and the updated guest bathroom. The house has newer ceramic tile flooring and newer floor moldings throughout the house, Newer two panel doors and double pane windows troughout the house. Recently painted interior and exterior... And much more! ROOF INSTALLED IN 2021, NEWER AC SYSTEM, NEWER GARAGE DOOR, NEWER WATER HEATER , NO HOA, NO CDD! Come see it before it gets under contract!!
Listing Agent
KELLER WILLIAMS REALTY- PALM H Brokerage Phone: 727-772-0772 License #3413291 Listed on: 11/21/2025

Home Details
Home Type
- Single Family
Est. Annual Taxes
- $4,523
Year Built
- Built in 2003
Lot Details
- 6,030 Sq Ft Lot
- South Facing Home
- Property is zoned R4
Parking
- 2 Car Attached Garage
Home Design
- Slab Foundation
- Shingle Roof
- Block Exterior
Interior Spaces
- 1,368 Sq Ft Home
- 1-Story Property
- Open Floorplan
- Cathedral Ceiling
- Ceiling Fan
- Combination Dining and Living Room
- Ceramic Tile Flooring
Kitchen
- Eat-In Kitchen
- Breakfast Bar
- Walk-In Pantry
- Range with Range Hood
- Microwave
- Freezer
- Dishwasher
- Stone Countertops
Bedrooms and Bathrooms
- 3 Bedrooms
- Split Bedroom Floorplan
- Walk-In Closet
- 2 Full Bathrooms
- Bathtub with Shower
Laundry
- Laundry Room
- Dryer
- Washer
Outdoor Features
- Exterior Lighting
Schools
- Gulf Trace Elementary School
- Paul R. Smith Middle School
- Anclote High School
Utilities
- Central Heating and Cooling System
- Thermostat
- Electric Water Heater
Community Details
- No Home Owners Association
- Aloha Gardens Subdivision
Listing and Financial Details
- Visit Down Payment Resource Website
- Legal Lot and Block 1604 / 00001
- Assessor Parcel Number 15-26-25-006G-00001-6040
Map
Home Values in the Area
Average Home Value in this Area
Tax History
| Year | Tax Paid | Tax Assessment Tax Assessment Total Assessment is a certain percentage of the fair market value that is determined by local assessors to be the total taxable value of land and additions on the property. | Land | Improvement |
|---|---|---|---|---|
| 2025 | $4,523 | $272,058 | $41,838 | $230,220 |
| 2024 | $4,523 | $273,096 | $40,398 | $232,698 |
| 2023 | $4,223 | $220,010 | $0 | $0 |
| 2022 | $3,350 | $200,016 | $34,818 | $165,198 |
| 2021 | $678 | $62,820 | $31,217 | $31,603 |
| 2020 | $668 | $61,960 | $21,309 | $40,651 |
| 2019 | $659 | $60,570 | $0 | $0 |
| 2018 | $648 | $59,443 | $0 | $0 |
| 2017 | $651 | $59,443 | $0 | $0 |
| 2016 | $609 | $57,023 | $0 | $0 |
| 2015 | $618 | $56,627 | $0 | $0 |
| 2014 | $598 | $69,590 | $22,389 | $47,201 |
Property History
| Date | Event | Price | List to Sale | Price per Sq Ft |
|---|---|---|---|---|
| 11/21/2025 11/21/25 | For Sale | $319,000 | -- | $233 / Sq Ft |
Purchase History
| Date | Type | Sale Price | Title Company |
|---|---|---|---|
| Warranty Deed | $269,000 | Anclote Title Services Inc | |
| Warranty Deed | $119,900 | -- |
Mortgage History
| Date | Status | Loan Amount | Loan Type |
|---|---|---|---|
| Previous Owner | $64,000 | Purchase Money Mortgage |
Source: Stellar MLS
MLS Number: W7880906
APN: 25-26-15-006G-00001-6040
- 3023 Muir St
- 0 Lecanto St
- 2527 Ohio Place
- 2822 Jacob Crossing Ln
- 2844 Jacob Crossing Ln
- 3302 Kauna Point Dr
- 2908 Jacob Crossing Ln
- 2618 Almond Dr
- 2414 San Luis Rd
- 3243 Eisenhower Dr
- 3336 Nixon Rd
- 2550 Big Pine Dr
- 3249 Trask Dr
- 3438 Bigelow Dr
- 2641 Big Pine Dr
- 3423 Eisenhower Dr
- 2809 Punta Palma Ct
- 2743 Big Pine Dr
- 2229 Harrison Dr
- 3503 Tiki Dr
- 2531 Almond Dr
- 3353 Trask Dr
- 3410 Trask Dr
- 3309 Seffner Dr
- 3600 Darlington Rd
- 3543 Trask Dr
- 2640 Wood Pointe Dr
- 3524 Chauncy Rd
- 2337 Hama Dr
- 3717 Cedarwood Dr
- 2253 Hama Dr
- 1919 Dartmouth Dr
- 3812 Darlington Rd
- 3724 Redwood Dr
- 3215 Bright Dr
- 3904 Darlington Rd
- 2211 Pleasant Hill Ln
- 3205 Moog Rd
- 1753 Kenilworth St
- 1741 Fairfield St Unit A
