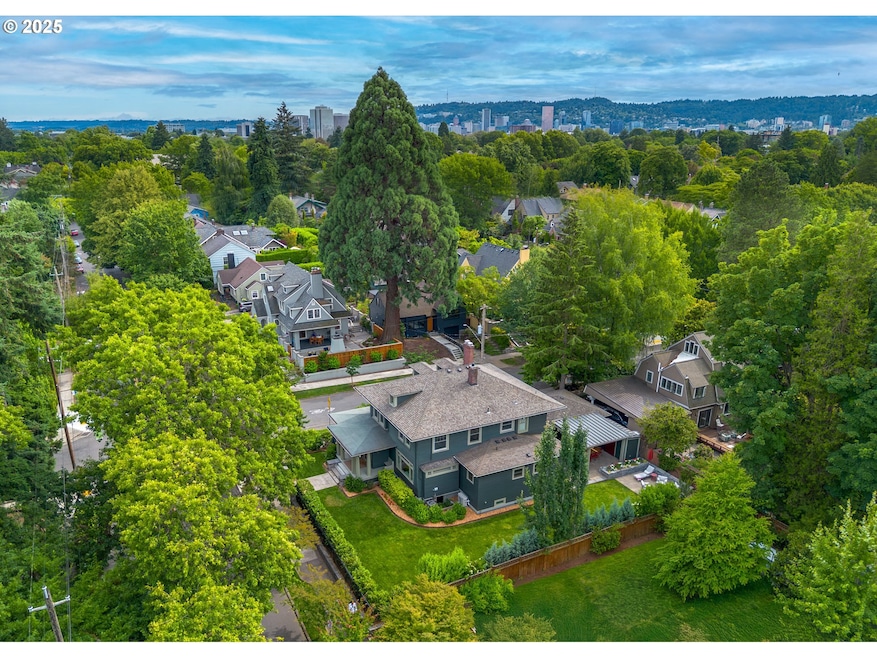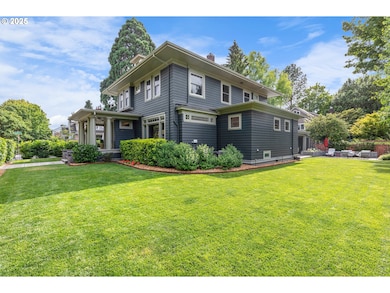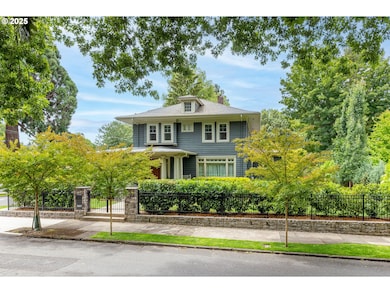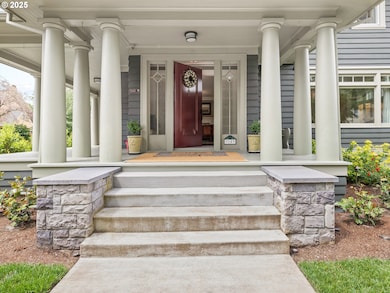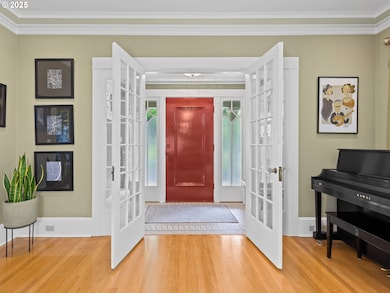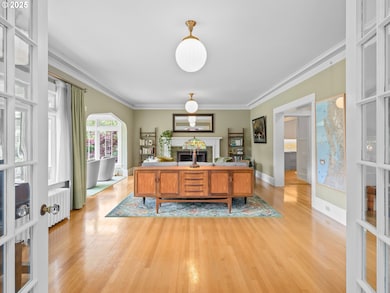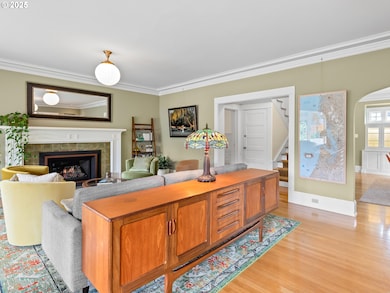3103 NE 15th Ave Portland, OR 97212
Irvington NeighborhoodEstimated payment $11,016/month
Highlights
- Built-In Refrigerator
- Colonial Architecture
- 2 Fireplaces
- Sabin Elementary School Rated A-
- Marble Flooring
- Corner Lot
About This Home
Masterfully Updated 1916 Irvington HomeTimeless elegance meets modern luxury in the heart of Irvington. 4,498sf, 4 bedroom, 3 1⁄2 bath home with high-quality updates and new systems that blend seamlessly with original millwork and classic built-ins to exude warmth and charm. Sip coffee in the sunroom or throw parties in the gracious living room with the gas fireplace roaring. On quiet evenings, cozy up with a book in the den or watch the game on the big screen in the renovated lower level which also has an en suite bedroom, gym, and a swoon-worthy mudroom complete with dog wash station.The kitchen renovation is the ultimate combination of character and functionality with thoughtful cabinetry and integrated Thermador appliances, plus quartz countertops and a glass backsplash. The butler’s pantry provides extra storage as well as a second sink and dishwasher for easy entertaining.Storage abounds in the primary suite along with an oversized walk-in shower and dual marble vanities that lead to a spacious closet. Also upstairs are two generously-sized bedrooms and another full bathroom.The fenced and landscaped lawn allows children and dogs to roam while you relax on either of the patios or the large porch. A rare two car garage with EV charger and a sizable storage shed round out this stunning outdoor space. Just blocks from parks, shops, and dining, this home offers comfort and convenience in one of Portland’s most charming neighborhoods. [Home Energy Score = 3. HES Report at
Listing Agent
Christie's International Real Estate Evergreen License #200303117 Listed on: 10/19/2025
Home Details
Home Type
- Single Family
Est. Annual Taxes
- $15,184
Year Built
- Built in 1916
Lot Details
- 7,840 Sq Ft Lot
- Gated Home
- Corner Lot
- Level Lot
- Sprinkler System
- Private Yard
- Garden
- Raised Garden Beds
- Property is zoned R5
Parking
- 2 Car Detached Garage
- Garage Door Opener
- Driveway
Home Design
- Colonial Architecture
- Composition Roof
- Wood Siding
- Lap Siding
- Concrete Perimeter Foundation
Interior Spaces
- 4,498 Sq Ft Home
- 3-Story Property
- Sound System
- Wainscoting
- High Ceiling
- Ceiling Fan
- 2 Fireplaces
- Gas Fireplace
- Double Pane Windows
- Mud Room
- Family Room
- Living Room
- Dining Room
- Home Office
Kitchen
- Butlers Pantry
- Built-In Convection Oven
- Built-In Range
- Range Hood
- Microwave
- Built-In Refrigerator
- Plumbed For Ice Maker
- Dishwasher
- Wine Cooler
- Stainless Steel Appliances
- ENERGY STAR Qualified Appliances
- Kitchen Island
- Quartz Countertops
- Tile Countertops
- Disposal
- Pot Filler
Flooring
- Wood
- Wall to Wall Carpet
- Concrete
- Marble
Bedrooms and Bathrooms
- 4 Bedrooms
- Dual Flush Toilets
Laundry
- Laundry Room
- Washer and Dryer
Finished Basement
- Basement Fills Entire Space Under The House
- Apartment Living Space in Basement
Home Security
- Security System Owned
- Security Lights
Eco-Friendly Details
- Green Certified Home
- Watersense Fixture
Outdoor Features
- Covered Patio or Porch
- Outbuilding
Location
- Property is near a bus stop
Schools
- Sabin Elementary School
- Harriet Tubman Middle School
- Jefferson High School
Utilities
- Mini Split Air Conditioners
- Heating System Uses Gas
- Heat Pump System
- Mini Split Heat Pump
- Radiant Heating System
- High Speed Internet
Community Details
- No Home Owners Association
- Irvington Subdivision
- Electric Vehicle Charging Station
Listing and Financial Details
- Assessor Parcel Number R188647
Map
Home Values in the Area
Average Home Value in this Area
Tax History
| Year | Tax Paid | Tax Assessment Tax Assessment Total Assessment is a certain percentage of the fair market value that is determined by local assessors to be the total taxable value of land and additions on the property. | Land | Improvement |
|---|---|---|---|---|
| 2025 | $15,184 | $563,530 | -- | -- |
| 2024 | $14,638 | $547,120 | -- | -- |
| 2023 | $14,076 | $531,190 | $0 | $0 |
| 2022 | $13,771 | $515,720 | $0 | $0 |
| 2021 | $13,538 | $500,700 | $0 | $0 |
| 2020 | $12,419 | $486,120 | $0 | $0 |
| 2019 | $11,962 | $471,970 | $0 | $0 |
| 2018 | $11,611 | $458,230 | $0 | $0 |
| 2017 | $11,128 | $444,890 | $0 | $0 |
| 2016 | $10,184 | $431,940 | $0 | $0 |
| 2015 | $8,456 | $357,580 | $0 | $0 |
| 2014 | $8,328 | $347,170 | $0 | $0 |
Property History
| Date | Event | Price | List to Sale | Price per Sq Ft | Prior Sale |
|---|---|---|---|---|---|
| 10/19/2025 10/19/25 | For Sale | $1,850,000 | +42.3% | $411 / Sq Ft | |
| 07/22/2020 07/22/20 | Sold | $1,300,000 | +4.0% | $296 / Sq Ft | View Prior Sale |
| 06/16/2020 06/16/20 | Pending | -- | -- | -- | |
| 06/11/2020 06/11/20 | For Sale | $1,249,500 | -- | $285 / Sq Ft |
Purchase History
| Date | Type | Sale Price | Title Company |
|---|---|---|---|
| Warranty Deed | $1,300,000 | Chicago Title Company Of Or | |
| Interfamily Deed Transfer | -- | None Available | |
| Interfamily Deed Transfer | -- | Wfg National Title Ins Co | |
| Interfamily Deed Transfer | -- | None Available | |
| Warranty Deed | $586,800 | Fatco | |
| Interfamily Deed Transfer | $515,000 | First American |
Mortgage History
| Date | Status | Loan Amount | Loan Type |
|---|---|---|---|
| Open | $1,170,000 | New Conventional | |
| Previous Owner | $250,000 | Adjustable Rate Mortgage/ARM | |
| Previous Owner | $412,000 | Purchase Money Mortgage |
Source: Regional Multiple Listing Service (RMLS)
MLS Number: 797034919
APN: R188647
- 3203 NE 15th Ave
- 3405 NE 15th Ave
- 2744 NE 16th Ave
- 1728 NE Stanton St
- 1408 NE Knott St
- 3623 NE 17th Ave
- 1339 NE Beech St
- 2509 NE 18th Ave
- 3627 NE 9th Ave
- 2607 NE 21st Ave
- 2437 NE 10th Ave
- 2741 NE 7th Ave
- 4017 NE 15th Ave
- 437 NE Fargo St
- 502 NE Knott St
- 0 NE Mlk and Fremont Blvd Unit 23325427
- 543 NE Brazee St
- 3748 NE 23rd Ave
- 2223 NE 9th Ave
- 2845 NE Martin Luther King Junior Blvd
- 2420 NE 15th Ave Unit 4
- 3727 NE 10th Ave
- 3233 NE 7th Ave Unit 3233
- 3935 NE 15th Ave
- 2443 NE 10th Ave
- 2729 NE 7th Ave
- 517 NE Fargo St
- 2621 NE 7th Ave
- 547 NE Knott St
- 3035 NE Martin Luther King jr Blvd
- 522 NE Russell St Unit 522
- 3225 NE Martin Luther King jr Blvd
- 2955 NE Martin Luther King jr Blvd
- 312 NE Monroe St
- 313 NE Stanton St
- 1624 NE Tillamook St Unit 5
- 309 NE Graham St Unit B
- 317 NE Beech St Unit ID1309851P
- 315-317-317 Ne Beech St Unit ID1309843P
- 4418 NE 11th Ave
