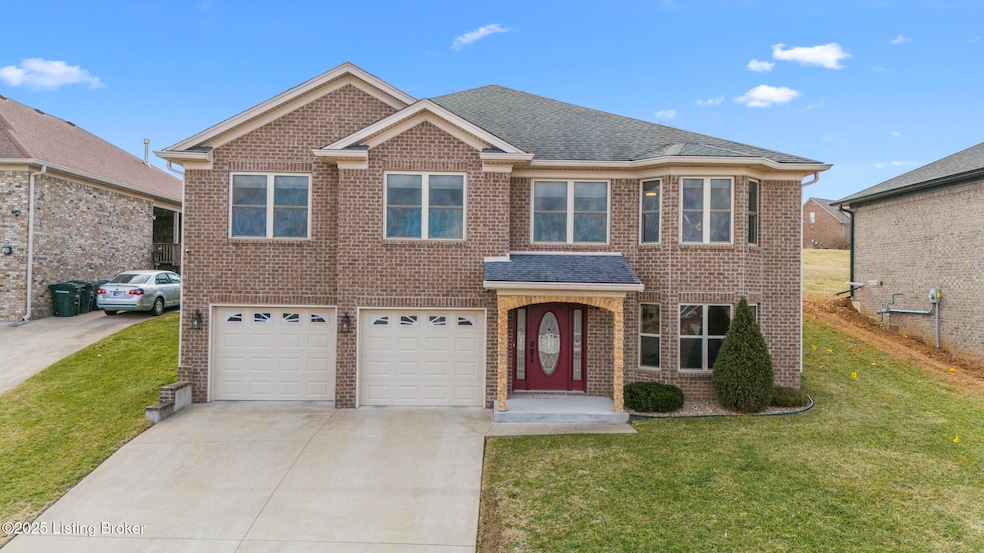
3103 New Chapel Rd Jeffersonville, IN 47130
Utica Township NeighborhoodEstimated payment $2,544/month
Highlights
- In Ground Pool
- 1 Fireplace
- 2 Car Attached Garage
- Utica Elementary School Rated A-
- Porch
- Forced Air Heating and Cooling System
About This Home
A 2.37% assumable VA loan is possible with lender approval. This beautiful raised ranch is located in one of Jeffersonville's most desirable neighborhoods, Crystal Springs.
Close to Chapel Lake Park with a fishing lake and walking trails, it is an ideal location for outdoor enthusiasts who want to be close to all the amenities of town. The East End Bridge is also nearby for easy commutes into the Louisville area.
Featuring a spacious primary suite, with nearby laundry room, loads of natural light, a back porch with a fully fenced and flat backyard, this home is sure to please. A total of 4 bedrooms and 2.5 bathrooms will accommodate your entire family or guests.
The Crystal Springs community features a clubhouse, tennis courts, playground, and swimming pool.
Home Details
Home Type
- Single Family
Est. Annual Taxes
- $3,720
Year Built
- Built in 2019
Parking
- 2 Car Attached Garage
- Driveway
Home Design
- Poured Concrete
- Shingle Roof
- Stone Siding
Interior Spaces
- 1-Story Property
- 1 Fireplace
- Basement
Bedrooms and Bathrooms
- 4 Bedrooms
Outdoor Features
- In Ground Pool
- Porch
Utilities
- Forced Air Heating and Cooling System
- Heating System Uses Natural Gas
Listing and Financial Details
- Legal Lot and Block 500019 / 104202
- Assessor Parcel Number 10-42-02-500-019.000-039
Community Details
Overview
- Property has a Home Owners Association
- Villages Of Crystal Springs Subdivision
Recreation
- Community Pool
Map
Home Values in the Area
Average Home Value in this Area
Tax History
| Year | Tax Paid | Tax Assessment Tax Assessment Total Assessment is a certain percentage of the fair market value that is determined by local assessors to be the total taxable value of land and additions on the property. | Land | Improvement |
|---|---|---|---|---|
| 2024 | $3,720 | $379,100 | $50,000 | $329,100 |
| 2023 | $3,720 | $368,600 | $45,000 | $323,600 |
| 2022 | $3,245 | $324,500 | $45,000 | $279,500 |
| 2021 | $2,983 | $298,300 | $45,000 | $253,300 |
| 2020 | $2,529 | $252,900 | $35,000 | $217,900 |
| 2019 | $2,314 | $231,400 | $27,000 | $204,400 |
| 2018 | $8 | $500 | $500 | $0 |
| 2017 | $15 | $500 | $500 | $0 |
| 2016 | $15 | $500 | $500 | $0 |
| 2014 | $6 | $200 | $200 | $0 |
| 2013 | -- | $200 | $200 | $0 |
Property History
| Date | Event | Price | Change | Sq Ft Price |
|---|---|---|---|---|
| 08/16/2025 08/16/25 | Pending | -- | -- | -- |
| 08/15/2025 08/15/25 | For Sale | $410,000 | +46.5% | $177 / Sq Ft |
| 07/10/2019 07/10/19 | Sold | $279,900 | +2.3% | $121 / Sq Ft |
| 07/01/2019 07/01/19 | Sold | $273,500 | -2.3% | $118 / Sq Ft |
| 06/10/2019 06/10/19 | Pending | -- | -- | -- |
| 06/07/2019 06/07/19 | Pending | -- | -- | -- |
| 05/07/2019 05/07/19 | Price Changed | $279,900 | 0.0% | $121 / Sq Ft |
| 04/27/2019 04/27/19 | Price Changed | $279,900 | -3.4% | $121 / Sq Ft |
| 03/07/2019 03/07/19 | For Sale | $289,900 | 0.0% | $125 / Sq Ft |
| 03/06/2019 03/06/19 | For Sale | $289,900 | 0.0% | $125 / Sq Ft |
| 02/27/2019 02/27/19 | Pending | -- | -- | -- |
| 10/01/2018 10/01/18 | Price Changed | $289,900 | -3.3% | $125 / Sq Ft |
| 09/14/2018 09/14/18 | For Sale | $299,900 | -- | $129 / Sq Ft |
Purchase History
| Date | Type | Sale Price | Title Company |
|---|---|---|---|
| Warranty Deed | -- | -- | |
| Quit Claim Deed | -- | -- | |
| Warranty Deed | -- | None Available | |
| Warranty Deed | -- | None Available | |
| Deed | $12,000 | Wt & S Title |
Similar Homes in the area
Source: Metro Search (Greater Louisville Association of REALTORS®)
MLS Number: 1695568
APN: 10-42-02-500-019.000-039
- 3122 Ambercrest Loop
- 3218 Rosemont Dr
- 3103 Blue Sky Loop
- 3237 Rosemont Dr
- 3204 New Chapel Rd
- 3003 Old Cypress Trail
- 2803 Rolling Creek Dr
- 2801 Boulder Ct
- 3635 Kerry Ann Way
- 3001 Old Tay Bridge
- 5801 E Highway 62
- 3605 Utica Sellersburg Rd
- 5600 Buckthorne Dr
- 3611 and 3618 Utica-Sellersburg Rd
- 4651 Red Tail Ridge Unit Lot 237
- 4635 Red Tail Ridge Unit Lot 229
- 4635 Red Tail Ridge
- 5801 Indiana 62
- 110 Spangler Place
- 5812 Bates Ct






