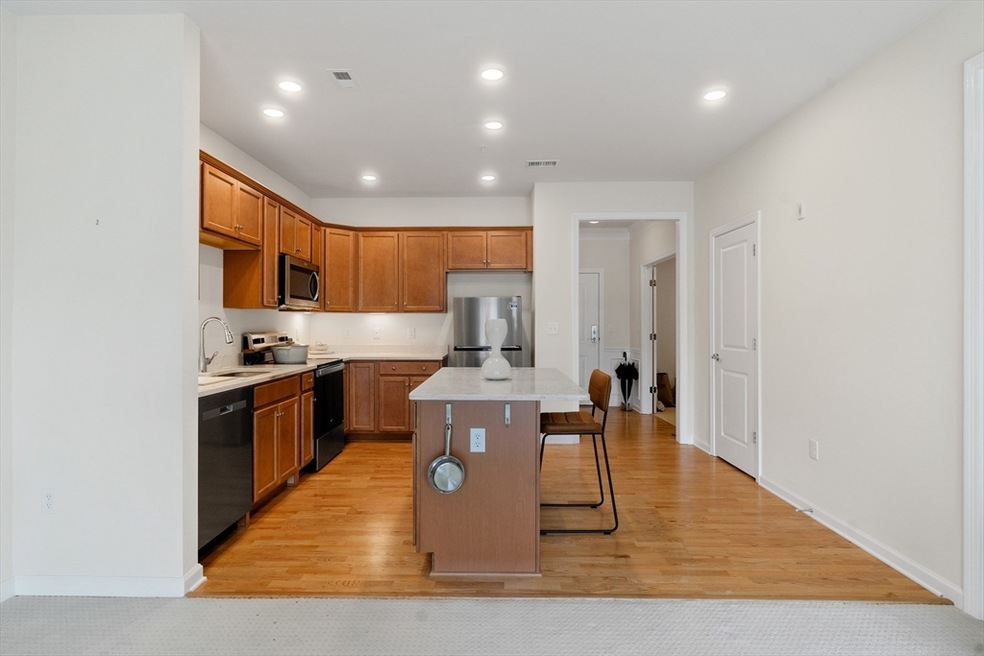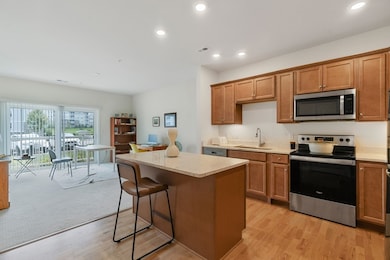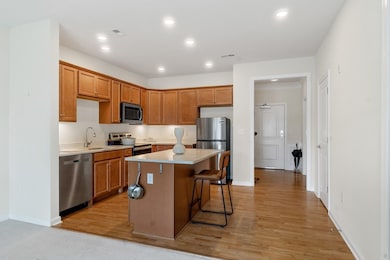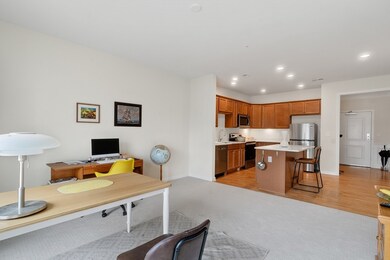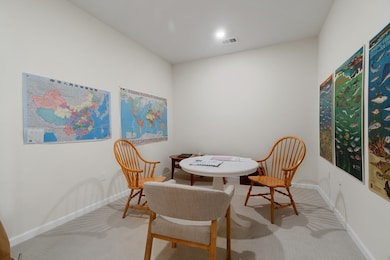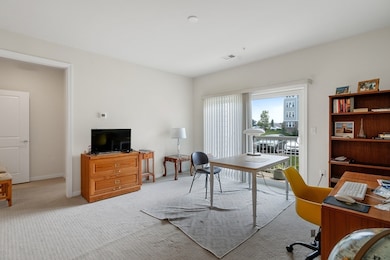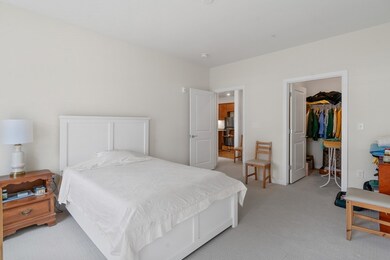3103 Peters Farm Way Unit 3103 Westborough, MA 01581
Estimated payment $2,940/month
Highlights
- Golf Course Community
- Medical Services
- Active Adult
- Fitness Center
- Heated In Ground Pool
- Open Floorplan
About This Home
NEW PRICE! Welcome to Chauncy Lake's 55+ community! Enjoy the ease of 1st floor living in this sun-drenched, open plan 1 bedroom condo. Designer kitchen with UPGRADED granite counters and large island, recessed lighting, and plenty of cabinets/storage. Kitchen opens to your large upgraded carpeted living room, perfect for entertaining, with front-facing views and private balcony. Generous sized bedroom with upgraded carpeting, en suite bathroom and walk-in closet. Versatile bonus room with French doors - perfect as home office or guest room. A dedicated laundry room with washer & dryer and plenty of closet space! Enjoy all Del Webb's resort-style amenities, including the fitness center, 2 barbecue areas, fire pits, heated pool, tennis, pickle ball, gazebo and patio areas, cafe, craft & game room, and many social events. All this, with easy access to local dining, shopping, Chauncy Lake, major highways, and more! DON'T MISS THIS ONE!!
Listing Agent
Berkshire Hathaway HomeServices Commonwealth Real Estate Listed on: 08/07/2025

Property Details
Home Type
- Condominium
Est. Annual Taxes
- $6,268
Year Built
- Built in 2023
Lot Details
- Landscaped Professionally
- Sprinkler System
- Garden
HOA Fees
- $388 Monthly HOA Fees
Home Design
- Entry on the 1st floor
- Frame Construction
- Shingle Roof
Interior Spaces
- 956 Sq Ft Home
- 1-Story Property
- Open Floorplan
- Recessed Lighting
- Decorative Lighting
- Light Fixtures
- Picture Window
- French Doors
- Bonus Room
- Intercom
Kitchen
- Range
- Microwave
- Dishwasher
- Kitchen Island
- Solid Surface Countertops
- Disposal
Flooring
- Wood
- Wall to Wall Carpet
- Ceramic Tile
Bedrooms and Bathrooms
- 1 Primary Bedroom on Main
- Walk-In Closet
- 1 Full Bathroom
- Separate Shower
Laundry
- Laundry on main level
- Dryer
- Washer
Parking
- 2 Car Parking Spaces
- Common or Shared Parking
Accessible Home Design
- Level Entry For Accessibility
Outdoor Features
- Heated In Ground Pool
- Balcony
- Gazebo
Utilities
- Forced Air Heating and Cooling System
- 1 Cooling Zone
- 1 Heating Zone
- Heating System Uses Natural Gas
- High Speed Internet
- Cable TV Available
Listing and Financial Details
- Assessor Parcel Number M:0038 B:00001F L:3103,5229016
Community Details
Overview
- Active Adult
- Association fees include water, sewer, insurance, maintenance structure, road maintenance, ground maintenance, snow removal
- 700 Units
- Mid-Rise Condominium
- Chauncy Lake/Del Webb Community
Amenities
- Medical Services
- Community Garden
- Common Area
- Shops
- Clubhouse
Recreation
- Golf Course Community
- Tennis Courts
- Pickleball Courts
- Recreation Facilities
- Fitness Center
- Community Pool
- Park
- Jogging Path
Pet Policy
- Call for details about the types of pets allowed
Map
Home Values in the Area
Average Home Value in this Area
Property History
| Date | Event | Price | List to Sale | Price per Sq Ft |
|---|---|---|---|---|
| 10/14/2025 10/14/25 | Price Changed | $386,000 | -1.0% | $404 / Sq Ft |
| 08/07/2025 08/07/25 | For Sale | $390,000 | -- | $408 / Sq Ft |
Source: MLS Property Information Network (MLS PIN)
MLS Number: 73415011
- 3112 Peters Farm Way Unit 112
- 11302 Peters Farm Way Unit 11302
- 3102 Peters Farm Way Unit 102
- 12302 Peters Farm Way Unit 302
- 12208 Peters Farm Way Unit 12208
- 2 Talbot Way Unit 2103
- 11101 Peters Farm Way Unit 101
- Hayden Plan at Chauncy Lake
- Magnolia Plan at Chauncy Lake
- Jameson Plan at Chauncy Lake
- Claremont Plan at Chauncy Lake
- Ivywood Plan at Chauncy Lake
- Lincoln Plan at Chauncy Lake
- 5 Peters Farm Way Unit 205
- 5 Peters Farm Way Unit 101
- 5 Peters Farm Way Unit 406
- 5 Peters Farm Way Unit 412
- 5 Peters Farm Way Unit 113
- 2 Codman Way Unit 312
- 2 Codman Way Unit 5401
- 4 Peters Farm Way Unit 101
- 180 E Main St
- 128 Ridge Rd
- 1 Windsor Ridge Dr
- 608 Windsor Ridge Dr
- 28 Crestview Dr
- 135 E Main St
- 19 Connector Rd
- 1800 Computer Dr
- 10A Mayberry Dr Unit 1
- 14B Mayberry Dr Unit 6
- 6 Kendall Dr
- 9 Mayberry Dr Unit 1
- 8 Mayberry Dr Unit 5
- 398 Davis St
- 1000 Green District Blvd
- 7 Greenwood Rd
- 3000 Green District Blvd
- 65 Silver Leaf Way
- 66 Water St
