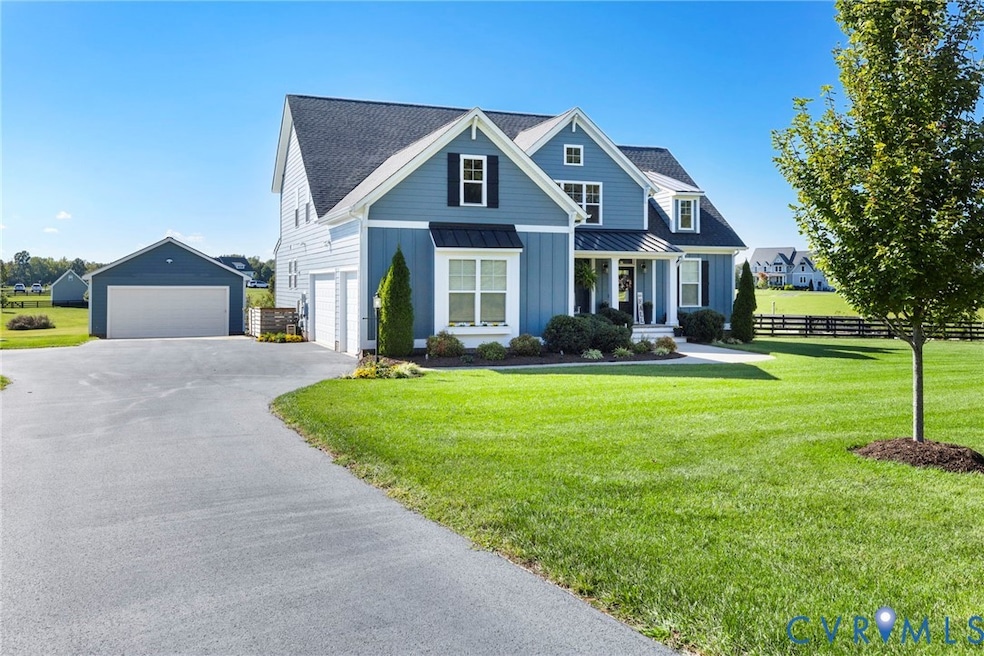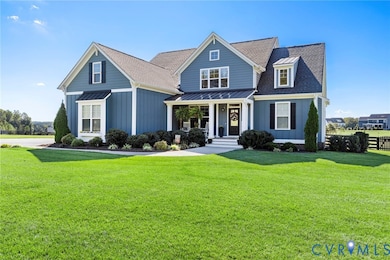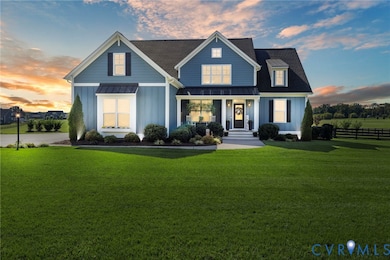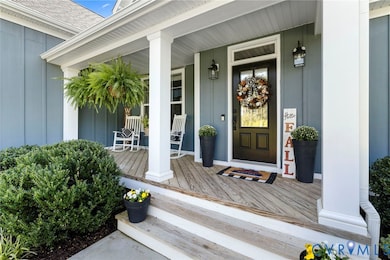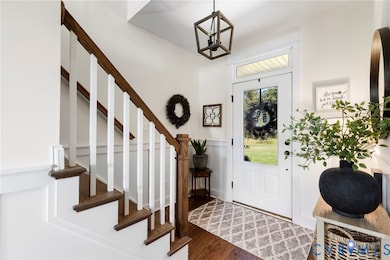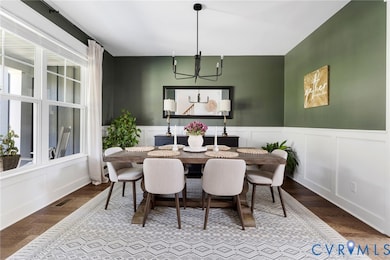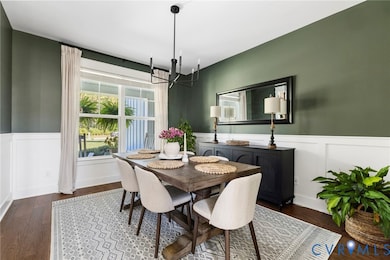3103 Rosethorn Way Macon, VA 23139
Estimated payment $4,952/month
Highlights
- Solar Power System
- Craftsman Architecture
- Wood Flooring
- 4.05 Acre Lot
- Community Lake
- Main Floor Primary Bedroom
About This Home
This 3,082 square foot Augusta plan by Main Street Homes on 4+ acres in Tilman's Farm will have you feeding the deer or watching picturesque sunsets each night. Outside, upgrade your outdoor experience with its screened porch, large paver patio with firepit and sidewalk, fenced rear yard, manicured landscaping, and even a raised garden for you gardeners. The home boasts 2 garages - one attached three-car garage and another detached two-car garage (with 8' door and mini-split HVAC) for all your toys or work equipment and full rear solar panels to shrink that electric bill. Situated on one of the larger lots in the neighborhood, the updates and curb appeal are apparent from the moment you turn the corner. Significant updates over standard include metal roofs on dormers, rear bay window, stained beams in great room, barn door in loft, appliance package, craftsman trim throughout, staircase with oak stairs and risers, craftsman wainscotting in dining room and foyer, shiplap in owner's bedroom, undermount lighting in kitchen, water filtration system, irrigation, and generator hookup with propane gas generator. Step into your new home's foyer with engineered hardwoods throughout the main living area. Relax in your two-story great room with gas fireplace or cook in your chef's kitchen with gas stove, stainless appliances, black granite, and island with table height bar. The home boasts both an eat-in kitchen and formal dining room for family meals or entertaining. Downstairs includes the owner's bedroom and luxury bath with full-glass shower, tub, and double vanity along with a second full downstairs bedroom and bath. Don't miss the full picture window in the owner's bedroom to view those sunsets! Upstairs step into the cozy loft with engineered hardwoods, ceiling fan, and matching barn door with two additional bedrooms, third full bath, and a bonus room. Buy this home and put your toolbox away!
Listing Agent
Groome Brothers Realty Co Brokerage Email: realestate@groomebrosrealty.com License #0225213453 Listed on: 09/18/2025
Home Details
Home Type
- Single Family
Est. Annual Taxes
- $3,502
Year Built
- Built in 2021
Lot Details
- 4.05 Acre Lot
- Back Yard Fenced
- Sprinkler System
HOA Fees
- $58 Monthly HOA Fees
Parking
- 4 Car Direct Access Garage
- Dry Walled Garage
- Driveway
- Off-Street Parking
Home Design
- Craftsman Architecture
- Brick Exterior Construction
- Frame Construction
- Shingle Roof
- Composition Roof
- HardiePlank Type
Interior Spaces
- 3,082 Sq Ft Home
- 2-Story Property
- Built-In Features
- Bookcases
- Beamed Ceilings
- High Ceiling
- Gas Fireplace
- Insulated Doors
- Screened Porch
- Crawl Space
Kitchen
- Gas Cooktop
- Microwave
- Kitchen Island
- Solid Surface Countertops
- Disposal
Flooring
- Wood
- Partially Carpeted
- Tile
Bedrooms and Bathrooms
- 4 Bedrooms
- Primary Bedroom on Main
- 3 Full Bathrooms
Schools
- Pocahontas Elementary School
- Powhatan Middle School
- Powhatan High School
Utilities
- Forced Air Zoned Heating and Cooling System
- Heating System Uses Propane
- Heat Pump System
- Generator Hookup
- Shared Well
- Tankless Water Heater
- Propane Water Heater
- Water Purifier
- Septic Tank
Additional Features
- Solar Power System
- Exterior Lighting
Community Details
- Tilmans Farm Subdivision
- Community Lake
- Pond in Community
Listing and Financial Details
- Tax Lot 1
- Assessor Parcel Number 016B-3H-1
Map
Home Values in the Area
Average Home Value in this Area
Tax History
| Year | Tax Paid | Tax Assessment Tax Assessment Total Assessment is a certain percentage of the fair market value that is determined by local assessors to be the total taxable value of land and additions on the property. | Land | Improvement |
|---|---|---|---|---|
| 2025 | $4,111 | $548,100 | $123,700 | $424,400 |
| 2024 | $3,502 | $507,500 | $114,500 | $393,000 |
| 2023 | $3,366 | $440,900 | $101,500 | $339,400 |
| 2022 | $3,395 | $467,300 | $101,500 | $365,800 |
Property History
| Date | Event | Price | List to Sale | Price per Sq Ft | Prior Sale |
|---|---|---|---|---|---|
| 09/21/2025 09/21/25 | Pending | -- | -- | -- | |
| 09/18/2025 09/18/25 | For Sale | $875,000 | +58.0% | $284 / Sq Ft | |
| 05/13/2021 05/13/21 | Sold | $553,910 | +23.7% | $180 / Sq Ft | View Prior Sale |
| 07/15/2020 07/15/20 | Pending | -- | -- | -- | |
| 07/15/2020 07/15/20 | For Sale | $447,950 | -- | $145 / Sq Ft |
Source: Central Virginia Regional MLS
MLS Number: 2526488
APN: 016B-3H-1
- 3765 Tilmans Farm Dr
- 3313 Copeland Way
- 3321 Copeland Way
- 3559 Timberview Rd
- 3485 Jefferson Landing Rd
- 3397 Lake Pines Place
- 1389 S Meadow Cir
- 1385 S Meadow Cir
- 1500 Meadow Grove Ct
- 1372 S Meadow Cir
- 3808 Three Bridge Rd
- 3565 Aston Trail
- 3535 Aston Trail
- 3606 Walkers Creek
- 3665 Old River Trail
- 3261 Three Bridge Rd
- 2720 Maidens Rd
- 2730 Maidens Rd
- 3053 Maple Lake Rd
- 2707 Academy Rd
