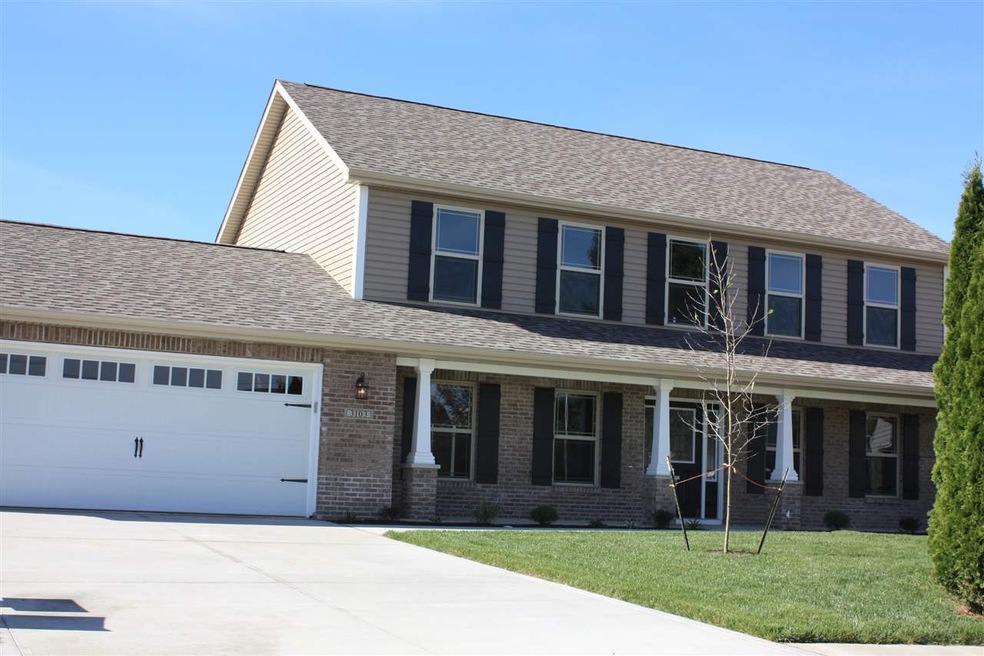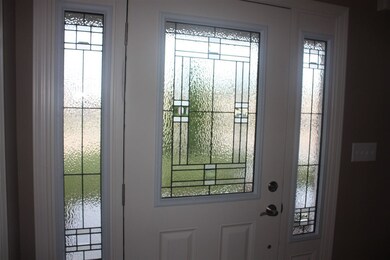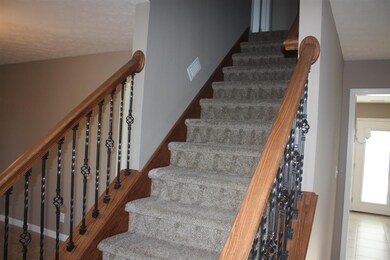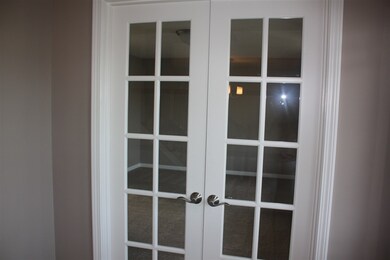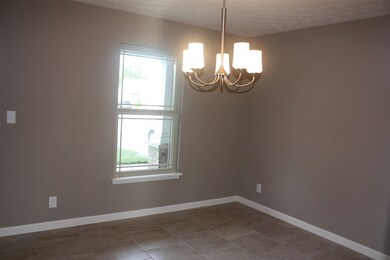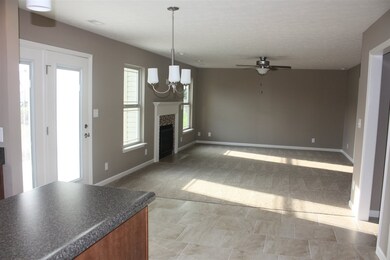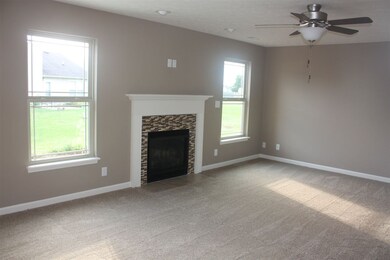3103 Springwater Ct Kokomo, IN 46902
Estimated Value: $291,000 - $327,000
Highlights
- Traditional Architecture
- Wood Flooring
- Eat-In Kitchen
- Cathedral Ceiling
- 2 Car Attached Garage
- Double Pane Windows
About This Home
As of May 2018New Majestic Home in Highland Springs. This 2 story Melrose Floor plan offers over 2200 sq. ft. and large covered porch across the front with Craftsman Stone Columns for sitting on a rocking chair and enjoying the evening. Large tile foyer leads to dining room on the left and living room on the right. Family Room with fireplace adjoins living room with double pocket doors. Kitchen offers island and everyday eat in nook area. Ceramic back splash in kitchen along with tile floors and stainless steel appliances. Crown molding on staggered kitchen cabinets along with over and under cabinet lighting. Master is on upper level and has cathedral ceiling and large walk in closet and master bath with tiled shower, double bowl vanity, and tile floor. 3 addt'l bedrooms and full bath. Laundry is conveniently located on upper level. 15x10 Concrete patio off nook with atrium door. 28x23- 2 car att. garage. Front yard irrigation system and front yard will be sodded, side yards will be graded and seeded.
Home Details
Home Type
- Single Family
Est. Annual Taxes
- $503
Year Built
- Built in 2017
Lot Details
- 8,712 Sq Ft Lot
- Lot Dimensions are 91x96
- Landscaped
- Level Lot
HOA Fees
- $15 Monthly HOA Fees
Parking
- 2 Car Attached Garage
- Garage Door Opener
- Driveway
Home Design
- Traditional Architecture
- Brick Exterior Construction
- Slab Foundation
- Shingle Roof
- Asphalt Roof
- Vinyl Construction Material
Interior Spaces
- 2-Story Property
- Cathedral Ceiling
- Ceiling Fan
- Gas Log Fireplace
- Double Pane Windows
- Insulated Doors
- Entrance Foyer
- Living Room with Fireplace
- Fire and Smoke Detector
- Washer and Electric Dryer Hookup
Kitchen
- Eat-In Kitchen
- Oven or Range
- Laminate Countertops
- Disposal
Flooring
- Wood
- Carpet
- Tile
Bedrooms and Bathrooms
- 4 Bedrooms
- Walk-In Closet
- Double Vanity
- Bathtub with Shower
- Separate Shower
Utilities
- Forced Air Heating and Cooling System
- High-Efficiency Furnace
- Heating System Uses Gas
- Cable TV Available
Additional Features
- Energy-Efficient Appliances
- Patio
- Suburban Location
Listing and Financial Details
- Assessor Parcel Number 34-10-19-226-038.000-015
Ownership History
Purchase Details
Home Financials for this Owner
Home Financials are based on the most recent Mortgage that was taken out on this home.Purchase Details
Home Financials for this Owner
Home Financials are based on the most recent Mortgage that was taken out on this home.Purchase Details
Home Financials for this Owner
Home Financials are based on the most recent Mortgage that was taken out on this home.Purchase Details
Home Values in the Area
Average Home Value in this Area
Purchase History
| Date | Buyer | Sale Price | Title Company |
|---|---|---|---|
| Morris Kimberly | $260,826 | Metropolitan Title | |
| Morris Kimberly | -- | Metropolitan Title | |
| Morris Kimberly | $217,900 | -- | |
| Wea Development Llc | $32,500 | Columbia Title, Inc | |
| Morris Kimberly | $260,826 | Metropolitan Title |
Mortgage History
| Date | Status | Borrower | Loan Amount |
|---|---|---|---|
| Open | Morris Kimberly | $196,110 | |
| Closed | Morris Kimberly | $196,110 | |
| Closed | Morris Kimberly | $196,110 |
Property History
| Date | Event | Price | List to Sale | Price per Sq Ft |
|---|---|---|---|---|
| 05/31/2018 05/31/18 | Sold | $217,900 | -0.9% | $99 / Sq Ft |
| 05/02/2018 05/02/18 | Pending | -- | -- | -- |
| 07/11/2017 07/11/17 | For Sale | $219,900 | -- | $100 / Sq Ft |
Tax History Compared to Growth
Tax History
| Year | Tax Paid | Tax Assessment Tax Assessment Total Assessment is a certain percentage of the fair market value that is determined by local assessors to be the total taxable value of land and additions on the property. | Land | Improvement |
|---|---|---|---|---|
| 2024 | $2,449 | $277,300 | $32,800 | $244,500 |
| 2022 | $2,369 | $236,900 | $32,800 | $204,100 |
| 2021 | $1,974 | $197,400 | $27,900 | $169,500 |
| 2020 | $1,893 | $189,300 | $27,900 | $161,400 |
| 2019 | $1,760 | $176,000 | $27,900 | $148,100 |
| 2018 | $1,650 | $162,500 | $27,900 | $134,600 |
| 2017 | $503 | $16,600 | $16,600 | $0 |
| 2016 | $17 | $400 | $400 | $0 |
| 2014 | $12 | $400 | $400 | $0 |
| 2013 | $12 | $400 | $400 | $0 |
Map
Source: Indiana Regional MLS
MLS Number: 201731653
APN: 34-10-19-226-038.000-015
- 718 Highland Springs Ct
- 1041 Spring Hill Dr
- 3022 Highland Springs Dr
- 2142 Upland Ridge Way
- 5234 Council Ring Blvd
- 832 Lando Creek Dr
- 726 Springwater Rd
- 844 Lando Creek Dr
- 835 Lando Creek Dr
- 1109 Peace Pipe Dr
- 849 Lando Creek Dr
- 4232 Colter Dr
- Spruce Plan at Highland Springs
- Walnut Plan at Highland Springs
- Chestnut Plan at Highland Springs
- Cooper Plan at Highland Springs
- Norway Plan at Highland Springs
- Bradford Plan at Highland Springs
- Ironwood Plan at Highland Springs
- Juniper Plan at Highland Springs
- 2999 Springwater Ct
- 1022 Springwater Rd
- 3107 Springwater Ct
- 1018 Springwater Rd
- 1026 Springwater Rd
- 2996 Springwater Ct
- 1014 Springwater Rd
- 3113 Springwater Ct
- 1030 Springwater Rd
- 1010 Springwater Rd
- 3100 Springwater Ct
- 3117 Springwater Ct
- 3104 Springwater Ct
- 3108 Springwater Ct
- 1023 Springwater Rd
- 941 E Center Rd
- 945 E Center Rd
- 1034 Springwater Rd
- 1006 Springwater Rd
- 3112 Springwater Ct
