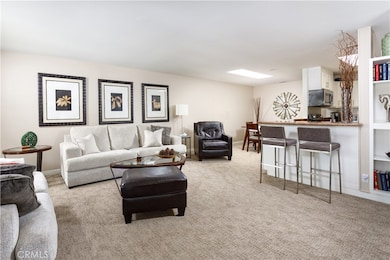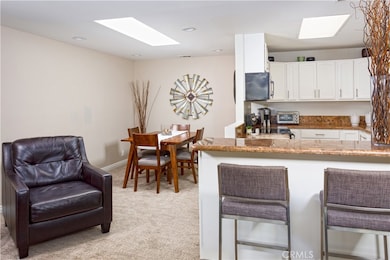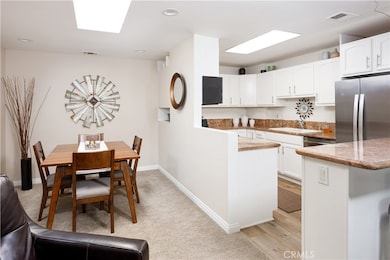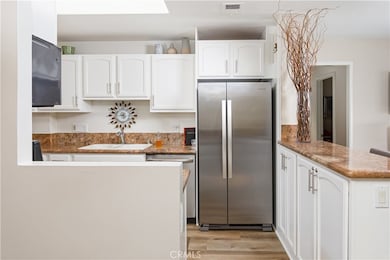3103 Via Serena N Unit A Laguna Woods, CA 92637
Highlights
- Golf Course Community
- Fitness Center
- Active Adult
- Community Stables
- 24-Hour Security
- Open Floorplan
About This Home
PREMIER SENIOR LIVING. Rare 3-bedroom, highly upgraded, fully furnished cottage-style Hermosa model condo with no one above and no one below. No steps. Park in front of your door or in the carport, 3053-01. Available all months, 4-month minimum. January, February and March at $3,950. Year-round availability. Leased until October 1, 2026. Professionally decorated. Condo elicits the wow factor! Newer carpet, paint, flooring, stainless steel appliances, couch, love seat, 4 TVs, accessories and much more. Central heat and air conditioning keep you comfortable, and there is a side-by-side washer/dryer in the condo. Solar tubes keep the bathrooms bright during the day without the need to turn on the lights. A large furnished patio offers overflow space for outdoor entertaining. Third bedroom/den features queen sofa sleeper and desk. Internet and cable TV are also included. Tennant reimburses Landlord for electricity and cleaning deposit. This showcase home is close to Gate 7 and Gate 8 for easy and quick access to golf, pickleball, tennis, Clubhouse 2 with its pool, and it is just 7 miles from the seaside resort of Laguna Beach with its art galleries, renowned restaurants, shops and walks along the beaches, cliffs and through the canyons. Laguna Woods Village is the premier senior community and it offers free transportation throughout the community to adjacent shopping and medical facilities. Pets considered.
Listing Agent
HRE Commercial Inc. Brokerage Phone: 760-914-1870 License #00792634 Listed on: 03/25/2024
Condo Details
Home Type
- Condominium
Est. Annual Taxes
- $4,454
Year Built
- Built in 1978
Lot Details
- 1 Common Wall
- Density is up to 1 Unit/Acre
Home Design
- Cottage
- Entry on the 1st floor
Interior Spaces
- 1,181 Sq Ft Home
- 1-Story Property
- Open Floorplan
- Furnished
- Dining Room
- Den
- Neighborhood Views
Kitchen
- Breakfast Bar
- Electric Oven
- Electric Range
- Dishwasher
- Granite Countertops
- Disposal
Bedrooms and Bathrooms
- 3 Bedrooms | 1 Primary Bedroom on Main
- 2 Full Bathrooms
Laundry
- Laundry Room
- Dryer
- Washer
Parking
- Detached Carport Space
- Parking Available
Utilities
- Central Heating and Cooling System
- Electric Water Heater
- Cable TV Available
Additional Features
- Open Patio
- Urban Location
Listing and Financial Details
- Security Deposit $3,800
- Rent includes association dues, cable TV, gardener, sewer, trash collection, water
- 12-Month Minimum Lease Term
- Available 10/1/26
- Tax Lot 1
- Tax Tract Number 7411
- Assessor Parcel Number 93212113
Community Details
Overview
- Active Adult
- Property has a Home Owners Association
- Front Yard Maintenance
- $170 HOA Transfer Fee
- 12,736 Units
- Leisure World Subdivision
Amenities
- Clubhouse
- Billiard Room
- Card Room
Recreation
- Golf Course Community
- Tennis Courts
- Pickleball Courts
- Sport Court
- Fitness Center
- Community Pool
- Dog Park
- Community Stables
- Horse Trails
- Bike Trail
Pet Policy
- Pet Deposit $50
Security
- 24-Hour Security
Map
Source: California Regional Multiple Listing Service (CRMLS)
MLS Number: OC24056157
APN: 932-121-13
- 3066 Via Serena S Unit A
- 3088 Via Serena N Unit D
- 3121 Via Serena N Unit D
- 3130 Via Serena N Unit C
- 3128 Via Serena N Unit N
- 3062 Via Serena S Unit A
- 22561 Catania
- 3077 Via Serena S Unit B
- 5512 Paseo Del Lago W Unit C
- 3138 Via Unit D
- 5490 Paseo Del Lago W Unit C
- 3112 Via Serena S Unit O
- 3137 Via Vista Unit A
- 3108 Via Serena S Unit O
- 22552 Montova
- 3168 Via Vista Unit C
- 3048 Via Serena S Unit O
- 3167 Via Vista Unit Q
- 5500 Paseo Del Lago W Unit 1F
- 5500 Paseo Del Lago W Unit 3D
- 23831 Pesaro
- 3054 Via Serena S
- 3106 Via Serena S Unit N
- 3015 Via Buena Vista Unit B
- 24055 Paseo Del Lago Unit 954
- 24055 Paseo Del Lago Unit 413
- 24055 Paseo Del Lago Unit 812
- 24055 Paseo Del Lago Unit 462
- 23445 Caminito Norte
- 23392 Caminito Basilio Unit 332
- 3219 Via Carrizo Unit B
- 29 Bluebird Ln
- 3336 Punta Alta Unit 3D
- 5336 Bahia Blanca W
- 5362 Algarrobo Unit D
- 3242 San Amadeo Unit 2B
- 4002 Calle Sonora Unit 2F
- 3320 Via Carrizo Unit C
- 3249 San Amadeo Unit O
- 4009 Calle Sonora Oeste Unit 3A







