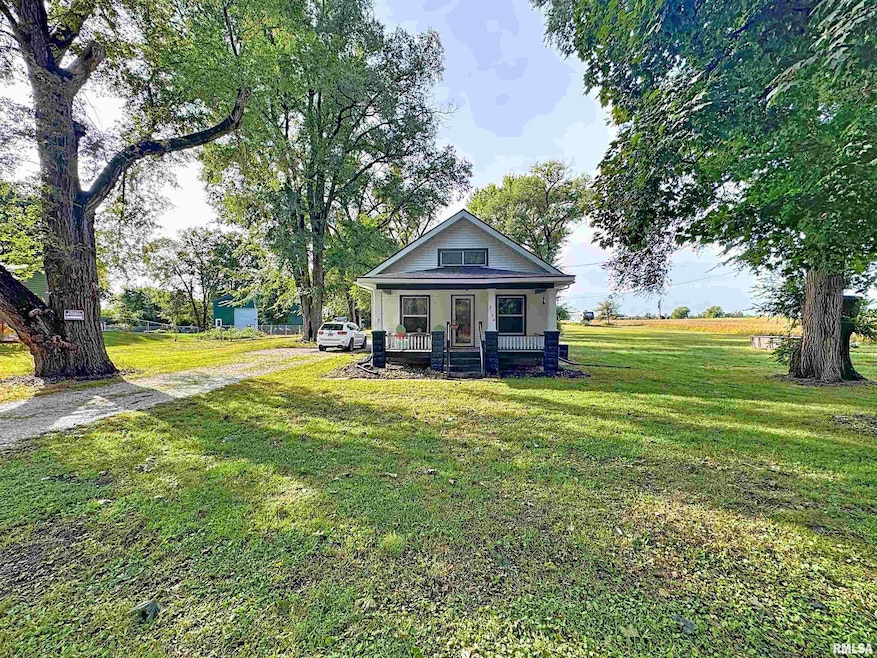3104 56th Ave W Milan, IL 61264
Southwest Rock Island NeighborhoodEstimated payment $804/month
Highlights
- 1 Acre Lot
- Mud Room
- Porch
- Deck
- 2 Car Detached Garage
- Patio
About This Home
**COMING SOON** No showings until 10/02. Check out this 2-bed, 2-bath bungalow in Milan! This charming home sits on a full acre of flat land near the end of a quiet dead-end road, surrounded by mature shade trees & peaceful farmland views—just 2 miles from town. A detached 2-car garage provides ample parking. The front porch welcomes you in, while an enclosed back porch/mudroom adds extra function. Inside, original woodwork shines through with colonnades between the living & dining rooms. The main floor also holds the kitchen, 2 bedrooms, & a full bath. Upstairs, a spacious walk-up attic offers plenty of storage or potential for expansion. The unfinished basement includes laundry hookups, a 2nd bathroom, & once housed a 3rd bedroom. Updates: siding, windows, roof, exterior doors, furnace, AC, & side porch all in 2022, water heater in 2019. Don’t miss your chance to make this lovely bungalow yours—schedule a showing today!
Listing Agent
RE/MAX Concepts Bettendorf Brokerage Email: rich@thebassfordteam.com License #S42142000/475.142927 Listed on: 09/23/2025

Co-Listing Agent
RE/MAX Concepts Bettendorf Brokerage Email: rich@thebassfordteam.com License #S71609000/475.208885
Home Details
Home Type
- Single Family
Est. Annual Taxes
- $2,642
Year Built
- Built in 1950
Lot Details
- 1 Acre Lot
- Lot Dimensions are 113x385
- Street terminates at a dead end
- Level Lot
Parking
- 2 Car Detached Garage
- Gravel Driveway
Home Design
- Bungalow
- Block Foundation
- Shingle Roof
- Vinyl Siding
Interior Spaces
- 968 Sq Ft Home
- Ceiling Fan
- Mud Room
- Storage In Attic
- Laundry Room
Bedrooms and Bathrooms
- 2 Bedrooms
- 2 Full Bathrooms
Unfinished Basement
- Basement Fills Entire Space Under The House
- Basement Cellar
- Basement Window Egress
Outdoor Features
- Deck
- Patio
- Porch
Schools
- Rock Island High School
Utilities
- Forced Air Heating and Cooling System
- Gas Water Heater
Community Details
- Dennis Subdivision
Listing and Financial Details
- Homestead Exemption
- Assessor Parcel Number 16-16-403-001
Map
Home Values in the Area
Average Home Value in this Area
Tax History
| Year | Tax Paid | Tax Assessment Tax Assessment Total Assessment is a certain percentage of the fair market value that is determined by local assessors to be the total taxable value of land and additions on the property. | Land | Improvement |
|---|---|---|---|---|
| 2024 | $2,642 | $37,395 | $6,868 | $30,527 |
| 2023 | $2,642 | $34,949 | $6,419 | $28,530 |
| 2022 | $2,230 | $32,241 | $5,922 | $26,319 |
| 2021 | $2,214 | $30,531 | $5,608 | $24,923 |
| 2020 | $2,162 | $29,757 | $5,466 | $24,291 |
| 2019 | $2,155 | $29,462 | $5,412 | $24,050 |
| 2018 | $2,095 | $29,113 | $5,348 | $23,765 |
| 2017 | $2,010 | $28,570 | $5,248 | $23,322 |
| 2016 | $1,993 | $28,428 | $5,222 | $23,206 |
| 2015 | $1,988 | $28,278 | $5,194 | $23,084 |
| 2014 | $370 | $24,526 | $5,082 | $19,444 |
| 2013 | $370 | $24,526 | $5,082 | $19,444 |
Property History
| Date | Event | Price | Change | Sq Ft Price |
|---|---|---|---|---|
| 10/09/2015 10/09/15 | Sold | $89,900 | -5.4% | $107 / Sq Ft |
| 09/10/2015 09/10/15 | Pending | -- | -- | -- |
| 08/26/2015 08/26/15 | For Sale | $95,000 | +8.6% | $113 / Sq Ft |
| 05/31/2013 05/31/13 | Sold | $87,500 | -2.8% | $104 / Sq Ft |
| 04/21/2013 04/21/13 | Pending | -- | -- | -- |
| 03/11/2013 03/11/13 | For Sale | $90,000 | -- | $107 / Sq Ft |
Purchase History
| Date | Type | Sale Price | Title Company |
|---|---|---|---|
| Deed | $87,500 | -- |
Source: RMLS Alliance
MLS Number: QC4267705
APN: 16-16-403-001
- 1220 51st Ave
- 2504 15th St Unit 4
- 2323-3030 31st Ave
- 1409 8th St
- 2629 24th St Unit C
- 37 Blackhawk Hills Dr
- 619 13th Ave
- 2546 30th St Unit 1
- 1701 25th St Unit 4
- 300 20th Ave W
- 1405 7th Ave
- 526 21st St
- 3322 7th St W
- 2708 7th Ave
- 1921 Cobblestone Ln
- 326 N Pine St
- 2002 W 4th St Unit A
- 2210 W 4th St
- 2210 W 4th St
- 2002 W 4th St


