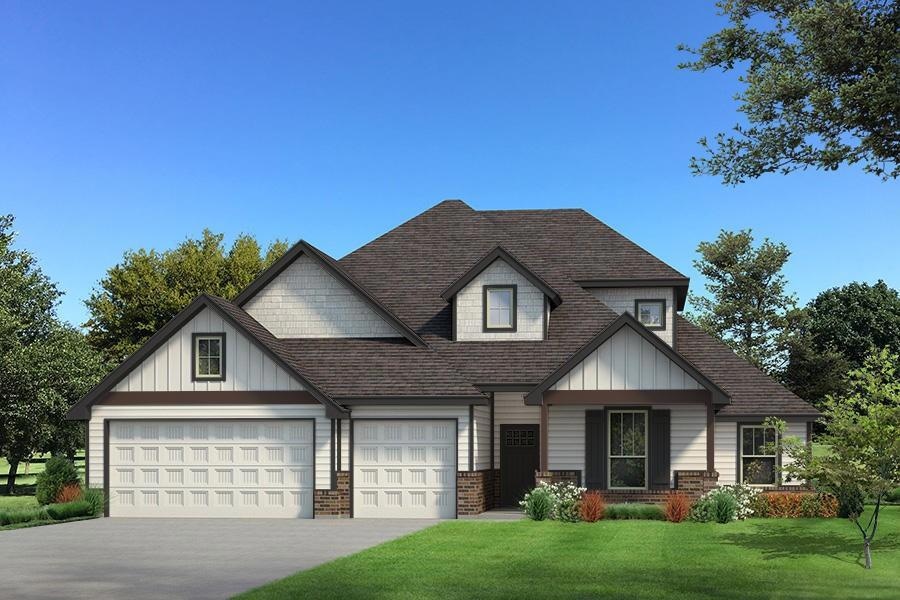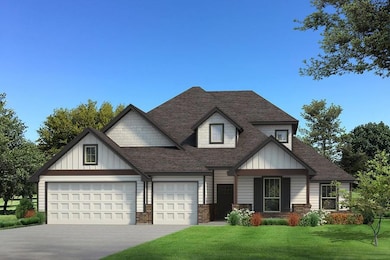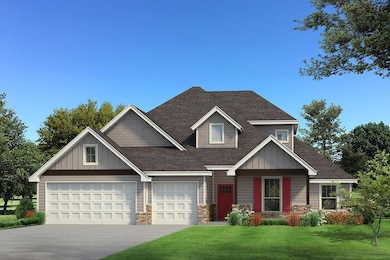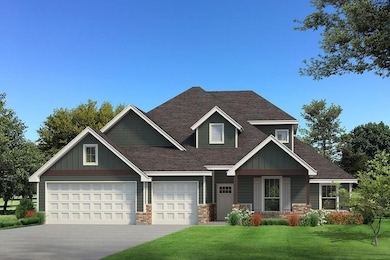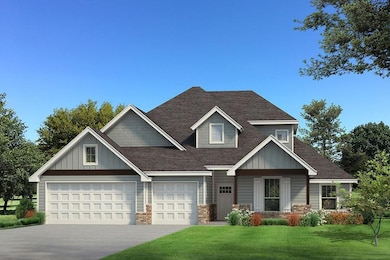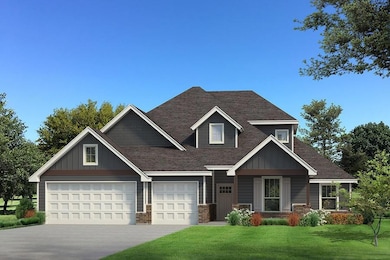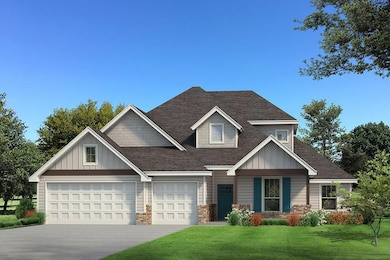Estimated payment $3,071/month
Highlights
- Craftsman Architecture
- 2 Fireplaces
- 3 Car Attached Garage
- Freestanding Bathtub
- Covered Patio or Porch
- Interior Lot
About This Home
This Hazel Bonus Room 5 Bedroom has 2,735 Sq Ft of total living space, which includes 2,520 Sq Ft of indoor living space and 215 Sq Ft of outdoor living space. This beautiful home offers 5 bedrooms, 3 full bathrooms, and 3 car garage with a storm shelter installed! The living area encompasses a beautiful corner gas fireplace with our stacked stone surround detail, large windows for plenty of natural light, high ceilings for additional space, and wood-look tile. The eye-catching kitchen is open to the living area and has custom-built cabinets to the ceiling, decorative backsplash, 3 CM countertops, stunning pendant lighting, a large center island, a corner pantry, and stainless steel appliances. The primary bedroom features a sloped ceiling detail with a ceiling fan, windows, and our cozy carpet finish. The primary bath welcomes dual vanities, a free standing tub, a private water closet, a European walk-in shower, and a large primary closet with exclusive access to the utility room. The covered outdoor living area offers a wood-burning fireplace, a gas line, and a TV line. This home also includes our Healthy Home technology, a whole home air filtration, a tankless heater, R-44 insulation, & more.
Home Details
Home Type
- Single Family
Year Built
- Built in 2025 | Under Construction
Lot Details
- 8,712 Sq Ft Lot
- Interior Lot
HOA Fees
- $29 Monthly HOA Fees
Parking
- 3 Car Attached Garage
Home Design
- Home is estimated to be completed on 5/24/26
- Craftsman Architecture
- Slab Foundation
- Brick Frame
- Composition Roof
- Masonry
Interior Spaces
- 2,520 Sq Ft Home
- 2-Story Property
- Pendant Lighting
- 2 Fireplaces
- Metal Fireplace
Bedrooms and Bathrooms
- 5 Bedrooms
- 3 Full Bathrooms
- Freestanding Bathtub
Schools
- Broadmoore Elementary School
- Highland East JHS Middle School
- Moore High School
Additional Features
- Covered Patio or Porch
- Central Heating and Cooling System
Community Details
- Association fees include pool, rec facility
- Mandatory home owners association
Listing and Financial Details
- Legal Lot and Block 5 / 13
Map
Home Values in the Area
Average Home Value in this Area
Property History
| Date | Event | Price | List to Sale | Price per Sq Ft |
|---|---|---|---|---|
| 11/24/2025 11/24/25 | Pending | -- | -- | -- |
| 11/24/2025 11/24/25 | For Sale | $484,340 | -- | $192 / Sq Ft |
Source: MLSOK
MLS Number: 1202840
- 3020 Heather Haven
- 3016 Heather Haven
- 3012 Heather Haven
- 1113 SE 30th St
- 1109 SE 30th St
- 1105 SE 30th St
- 1101 SE 30th St
- 1100 SE 30th St
- 1009 SE 30th St
- 3300 Broadmoore Dr
- 3304 Broadmoore Dr
- 3100 Warwick Way
- 3104 Warwick Way
- 3313 Broadmoore Dr
- 816 Halley Dr
- 812 Halley Dr
- 808 Halley Dr
- 804 Halley Dr
- The Hummingbird Bonus Room 2 Plan at Broadmoore Heights
- The Hummingbird Half Bath Plan at Broadmoore Heights
