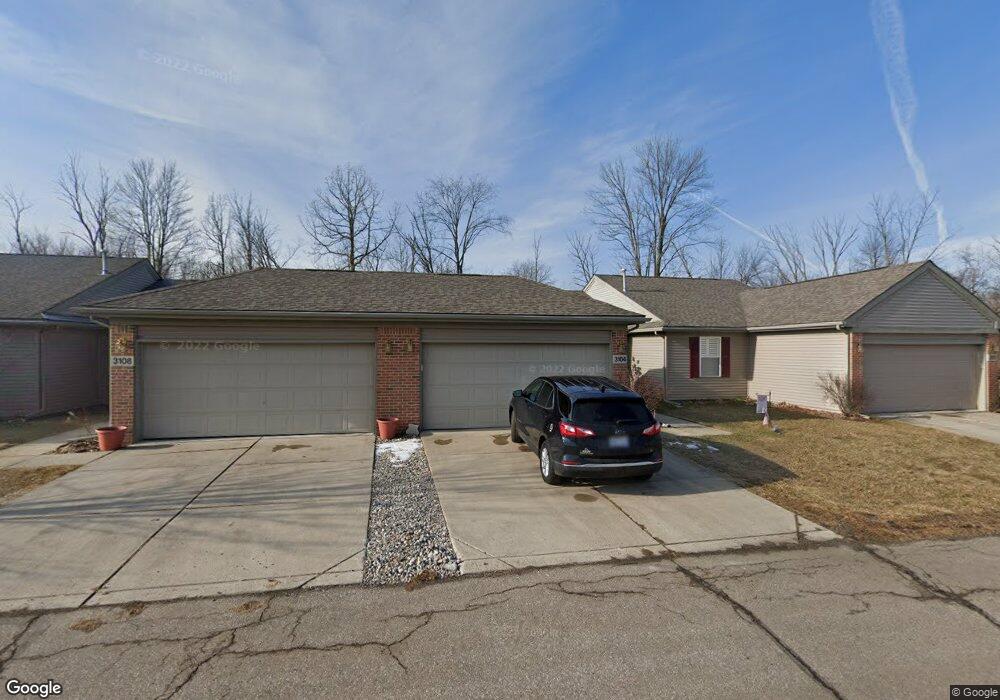3104 Falcon Dr Unit 24 Burton, MI 48519
Estimated Value: $155,220 - $191,000
2
Beds
1
Bath
1,076
Sq Ft
$164/Sq Ft
Est. Value
About This Home
This home is located at 3104 Falcon Dr Unit 24, Burton, MI 48519 and is currently estimated at $176,805, approximately $164 per square foot. 3104 Falcon Dr Unit 24 is a home located in Genesee County with nearby schools including Atherton Van Y Vern Elementary School, Atherton Junior & Senior High School, and Burton Glen Charter Academy.
Ownership History
Date
Name
Owned For
Owner Type
Purchase Details
Closed on
Aug 18, 2025
Sold by
Borden Cynthia A
Bought by
Barden Cynthia and Barden Thomas
Current Estimated Value
Purchase Details
Closed on
Mar 24, 2006
Sold by
R & R Development Corp
Bought by
Kitchen Cynthia A
Home Financials for this Owner
Home Financials are based on the most recent Mortgage that was taken out on this home.
Original Mortgage
$91,920
Interest Rate
6.48%
Mortgage Type
Fannie Mae Freddie Mac
Create a Home Valuation Report for This Property
The Home Valuation Report is an in-depth analysis detailing your home's value as well as a comparison with similar homes in the area
Home Values in the Area
Average Home Value in this Area
Purchase History
| Date | Buyer | Sale Price | Title Company |
|---|---|---|---|
| Barden Cynthia | -- | None Listed On Document | |
| Kitchen Cynthia A | $114,900 | Lawyers Title |
Source: Public Records
Mortgage History
| Date | Status | Borrower | Loan Amount |
|---|---|---|---|
| Previous Owner | Kitchen Cynthia A | $91,920 |
Source: Public Records
Tax History Compared to Growth
Tax History
| Year | Tax Paid | Tax Assessment Tax Assessment Total Assessment is a certain percentage of the fair market value that is determined by local assessors to be the total taxable value of land and additions on the property. | Land | Improvement |
|---|---|---|---|---|
| 2025 | $2,561 | $87,400 | $0 | $0 |
| 2024 | $1,789 | $88,300 | $0 | $0 |
| 2023 | $1,748 | $71,700 | $0 | $0 |
| 2022 | $1,331 | $54,700 | $0 | $0 |
| 2021 | $652 | $43,300 | $0 | $0 |
| 2020 | $1,673 | $44,400 | $0 | $0 |
| 2019 | $1,563 | $43,800 | $0 | $0 |
| 2018 | $2,119 | $36,500 | $0 | $0 |
| 2017 | $2,044 | $36,500 | $0 | $0 |
| 2016 | $2,020 | $36,700 | $0 | $0 |
| 2015 | $2,032 | $0 | $0 | $0 |
| 2012 | -- | $32,100 | $32,100 | $0 |
Source: Public Records
Map
Nearby Homes
- 4313 Eagle Ln Unit 80
- 000 Howe Rd
- 3085 S Center Rd
- 3052 S Center Rd
- VL S Center Rd
- 0000 E Atherton Vassar Rd
- V.L. S Center Rd
- 00 E Atherton Rd
- 00 S Center Rd
- Elements 2700 Plan at Pine Creek Estates - Elements
- Integrity 2000 Plan at Pine Creek Estates
- Integrity 1800 Plan at Pine Creek Estates
- Integrity 1610 Plan at Pine Creek Estates
- Integrity 1880 Plan at Pine Creek Estates
- Elements 1680 Plan at Pine Creek Estates - Elements
- Integrity 2280 Plan at Pine Creek Estates
- Elements 2200 Plan at Pine Creek Estates - Elements
- Elements 2100 Plan at Pine Creek Estates - Elements
- Integrity 1460 Plan at Pine Creek Estates
- Integrity 1830 Plan at Pine Creek Estates
- 3108 Falcon Dr Unit 25
- 3100 Falcon Dr Unit 23
- 3112 Falcon Dr Unit 26
- 3094 Falcon Dr Unit 22
- 3109 Falcon Dr Unit 70
- 3113 Falcon Dr Unit 69
- 3090 Falcon Dr Unit 21
- 3105 Falcon Dr
- 3120 Falcon Dr Unit 27
- 3101 Falcon Dr
- 3125 Falcon Dr Unit 67
- 3084 Falcon Dr Unit 20
- 3121 Falcon Dr Unit 68
- 3080 Falcon Dr Unit 19
- 4302 Eagle Ln Unit 73
- 4333 Kestrel Ln Unit 9
- 4310 Eagle Ln Unit 75
- 3072 Falcon Dr Unit 18
- 4314 Eagle Ln Unit 76
- 4336 Harrier Ln Unit 10
