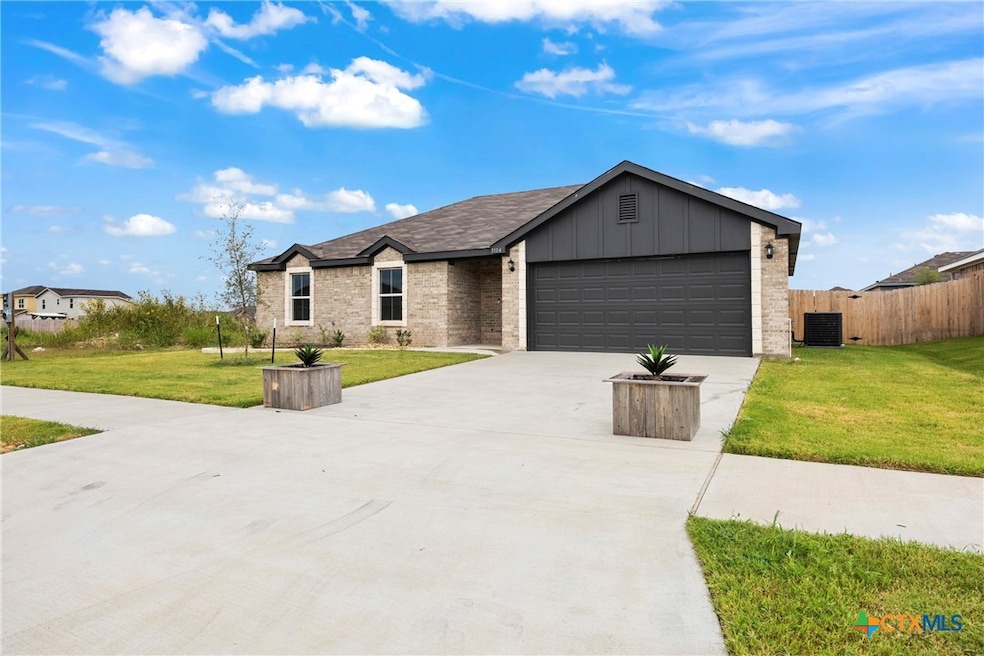
3104 Goblin Dr Killeen, TX 76549
Estimated payment $1,864/month
Highlights
- Open Floorplan
- Freestanding Bathtub
- Covered Patio or Porch
- Contemporary Architecture
- Granite Countertops
- Breakfast Area or Nook
About This Home
With no mortgage payments until 2026 AND closing costs covered, this brand-new, smart-home themed Gem shines bright as ever!! Curb appeal is at its finest with delightful landscaping and driveway planters to welcome your presence. Upon entry, you will be greeted by sprawling stained concrete floors that spread throughout this abode which is just one of many custom touches. Moving on into the open floor concept, the generous living room and dining area leads to a kitchen designed for entertaining while tapping into your inner chef. This turnkey kitchen features stunning custom knotty alder cabinetry, sweeping granite countertops, and stainless steel appliances. The Secondary bedroom quarters include two bedrooms, a dedicated bathroom and an expansive laundry room. The Premiere Suite is located in the rear of the home granting privacy from guests. The retreat inspired en-suite features a Texas-sized standalone shower, a deep soaking tub and an elevated double vanity. Added perks are a sprinkler system, faux wood blinds and a stainless steel refrigerator to be encompassed within this dwelling. This jewel is fully-equipped with smart attributes such as a doorbell camera, smart thermostat, smart garage door opener and smart exterior lights! With an abundance of sellers concessions, your keys can be attained with a 4.99% fixed interest rate! Located 12 minutes from Fort Hood, 45 minutes from the largest waterpark in the county, Kalahari, and 1 hour from Tesla, this home is a must see! Book your tour today!
Listing Agent
All City Real Estate Ltd. Co Brokerage Email: Arri@prg-homes.com License #0726587 Listed on: 08/05/2025

Home Details
Home Type
- Single Family
Est. Annual Taxes
- $5,046
Year Built
- Built in 2025 | Under Construction
Lot Details
- 6,700 Sq Ft Lot
- Wood Fence
- Back Yard Fenced
HOA Fees
- $15 Monthly HOA Fees
Parking
- 2 Car Garage
Home Design
- Contemporary Architecture
- Slab Foundation
- Masonry
Interior Spaces
- 1,500 Sq Ft Home
- Property has 1 Level
- Open Floorplan
- Ceiling Fan
- Combination Kitchen and Dining Room
- Inside Utility
Kitchen
- Breakfast Area or Nook
- Open to Family Room
- Oven
- Electric Range
- Dishwasher
- Granite Countertops
- Disposal
Flooring
- Painted or Stained Flooring
- Concrete
Bedrooms and Bathrooms
- 3 Bedrooms
- Walk-In Closet
- 2 Full Bathrooms
- Double Vanity
- Freestanding Bathtub
- Soaking Tub
- Garden Bath
- Walk-in Shower
Laundry
- Laundry Room
- Laundry on lower level
- Washer and Electric Dryer Hookup
Home Security
- Smart Home
- Smart Thermostat
- Carbon Monoxide Detectors
- Fire and Smoke Detector
Outdoor Features
- Covered Patio or Porch
Utilities
- Central Heating and Cooling System
- Heat Pump System
- Electric Water Heater
Community Details
- Goodnight Ranch HOA, Phone Number (254) 773-0900
- Goodnight Ranch Add Subdivision
Listing and Financial Details
- Legal Lot and Block 7 / 2
- Assessor Parcel Number 513360
- Seller Considering Concessions
Map
Home Values in the Area
Average Home Value in this Area
Tax History
| Year | Tax Paid | Tax Assessment Tax Assessment Total Assessment is a certain percentage of the fair market value that is determined by local assessors to be the total taxable value of land and additions on the property. | Land | Improvement |
|---|---|---|---|---|
| 2025 | $620 | $256,387 | $45,000 | $211,387 |
| 2024 | $620 | $31,500 | $31,500 | -- |
| 2023 | $432 | $23,100 | $23,100 | -- |
Property History
| Date | Event | Price | Change | Sq Ft Price |
|---|---|---|---|---|
| 08/05/2025 08/05/25 | For Sale | $264,190 | -- | $176 / Sq Ft |
Mortgage History
| Date | Status | Loan Amount | Loan Type |
|---|---|---|---|
| Closed | $194,225 | Construction |
Similar Homes in the area
Source: Central Texas MLS (CTXMLS)
MLS Number: 588887
APN: 513360
- 3107 Privet Dr
- 3109 Privet Dr
- 3206 Privet Dr
- 3011 Privet Dr
- 3303 Goblin Dr
- 3005 Hedwig St
- 3104 Gryffindor Ln
- 3201 Briscoe Dr
- 3007 Seeker St
- 3003 Seeker St
- 3006 Seeker St
- 3004 Seeker St
- 3603 Dewitt County Ct
- 3202 Salt Fork Dr
- 3204 Salt Fork Dr
- 3206 Salt Fork Dr
- 3511 Llano Estacado Ct
- 3205 Alamocitos Creek Dr
- 3704 Dewitt County Ct
- 3507 Tatonka Dr
- 2708 Hector Dr
- 3603 Salt Fork Dr
- 3608 Dewitt County Ct
- 2908 Tarrant County Dr
- 2604 Hector Dr
- 3606 Sands Ln
- 3807 Flat Rock Mountain Dr
- 3810 Flat Rock Mountain Dr
- 3801 Appalachian Trail
- 3707 Anvil Range Rd
- 6311 Blayney Dr
- 3307 Lineage Loop Unit 3307 B Lineage Loop
- 3308 Abraham Dr
- 3306 Abraham Dr
- 3304 Abraham Dr
- 6401 Nessy Dr
- 3402 Abraham Dr
- 3903 Endicott Dr
- 3505 Abraham Dr
- 3505 Abraham Dr Unit A






