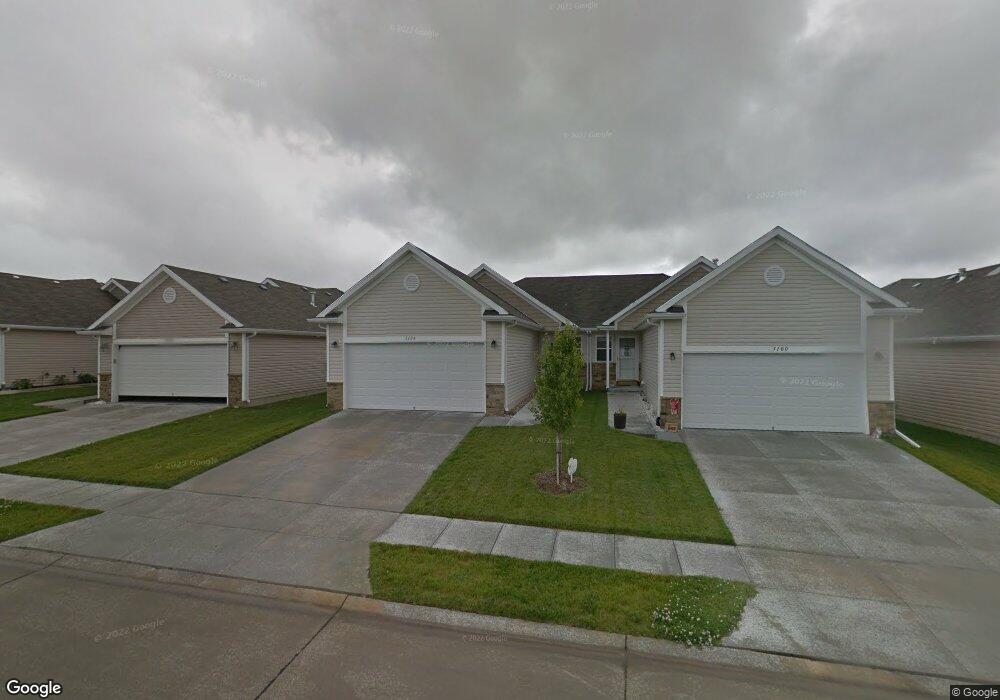3104 Gunsmoke (Model) Dr Lincoln, NE 68507
Northeast Lincoln NeighborhoodEstimated Value: $256,000 - $267,000
2
Beds
2
Baths
1,217
Sq Ft
$214/Sq Ft
Est. Value
About This Home
This home is located at 3104 Gunsmoke (Model) Dr, Lincoln, NE 68507 and is currently estimated at $260,556, approximately $214 per square foot. 3104 Gunsmoke (Model) Dr is a home located in Lancaster County with nearby schools including Pershing Elementary School, Mickle Middle School, and Lincoln Northeast High School.
Ownership History
Date
Name
Owned For
Owner Type
Purchase Details
Closed on
Jun 7, 2024
Sold by
Bode David L and Bode Barbara E
Bought by
Mcarthur Aaron R and Mcarthur Brittany M
Current Estimated Value
Home Financials for this Owner
Home Financials are based on the most recent Mortgage that was taken out on this home.
Original Mortgage
$200,000
Outstanding Balance
$197,306
Interest Rate
7.09%
Mortgage Type
New Conventional
Estimated Equity
$63,250
Purchase Details
Closed on
May 12, 2021
Sold by
Bode David L and Bode Barbara E
Bought by
Bode David L and Bode Barbara E
Purchase Details
Closed on
Dec 4, 2015
Sold by
Mclain Shannon N and Mclain Chris
Bought by
Bode Karen E
Purchase Details
Closed on
Mar 17, 2011
Sold by
Prairie Home Builders Inc
Bought by
Anderson Shannon N
Home Financials for this Owner
Home Financials are based on the most recent Mortgage that was taken out on this home.
Original Mortgage
$133,429
Interest Rate
4.87%
Mortgage Type
FHA
Purchase Details
Closed on
Jan 8, 2010
Sold by
Prairie Village North Llc
Bought by
Prairie Home Builders Inc
Home Financials for this Owner
Home Financials are based on the most recent Mortgage that was taken out on this home.
Original Mortgage
$200,000
Interest Rate
4.83%
Mortgage Type
Construction
Create a Home Valuation Report for This Property
The Home Valuation Report is an in-depth analysis detailing your home's value as well as a comparison with similar homes in the area
Home Values in the Area
Average Home Value in this Area
Purchase History
| Date | Buyer | Sale Price | Title Company |
|---|---|---|---|
| Mcarthur Aaron R | $250,000 | Consumer Title & Escrow | |
| Mcarthur Aaron R | $250,000 | Consumer Title & Escrow | |
| Bode David L | -- | None Available | |
| Bode David L | -- | None Available | |
| Bode Karen E | $150,000 | Nebraska Title Co | |
| Bode Karen E | $150,000 | Nebraska Title Co | |
| Anderson Shannon N | $137,000 | Nebraska Title Company | |
| Anderson Shannon N | $137,000 | Nebraska Title Company | |
| Prairie Home Builders Inc | -- | Ntc | |
| Prairie Home Builders Inc | -- | Ntc |
Source: Public Records
Mortgage History
| Date | Status | Borrower | Loan Amount |
|---|---|---|---|
| Open | Mcarthur Aaron R | $200,000 | |
| Previous Owner | Anderson Shannon N | $133,429 | |
| Previous Owner | Prairie Home Builders Inc | $200,000 |
Source: Public Records
Tax History Compared to Growth
Tax History
| Year | Tax Paid | Tax Assessment Tax Assessment Total Assessment is a certain percentage of the fair market value that is determined by local assessors to be the total taxable value of land and additions on the property. | Land | Improvement |
|---|---|---|---|---|
| 2025 | $3,309 | $238,600 | $55,000 | $183,600 |
| 2024 | $3,309 | $238,900 | $35,000 | $203,900 |
| 2023 | $3,742 | $224,800 | $35,000 | $189,800 |
| 2022 | $3,718 | $187,400 | $30,000 | $157,400 |
| 2021 | $3,517 | $0 | $0 | $0 |
| 2020 | $3,389 | $178,600 | $30,000 | $148,600 |
| 2019 | $3,352 | $178,600 | $30,000 | $148,600 |
| 2018 | $3,042 | $162,700 | $25,000 | $137,700 |
| 2017 | $3,083 | $162,700 | $25,000 | $137,700 |
| 2016 | $2,976 | $156,500 | $25,000 | $131,500 |
| 2015 | $3,033 | $156,500 | $25,000 | $131,500 |
| 2014 | $2,628 | $135,300 | $25,000 | $110,300 |
| 2013 | -- | $135,300 | $25,000 | $110,300 |
Source: Public Records
Map
Nearby Homes
- 2821 N 90th St
- 2825 N 91st Ct
- 3110 N 91st Ct
- 8920 Trader Ct
- San Mateo Plan at Prairie Village North
- Stella Plan at Prairie Village North
- Kendrick Plan at Prairie Village North
- Katy Lissette Plan at Prairie Village North
- Joslyn Plan at Prairie Village North
- Grace Plan at Prairie Village North
- Ava Nicole 1625 Plan at Prairie Village North
- Ava Nicole 1546 Plan at Prairie Village North
- 2911 N 91st Ct
- 2838 N 90th St
- 3328 N 92nd St
- 2830 N 91st Ct
- 2833 N 90th St
- 2820 N 91st Ct
- 8915 Buckshot Rd
- 2827 N 90th St
- 3104 Gunsmoke Dr
- 3100 Gunsmoke Dr
- 3054 Gunsmoke Dr
- 3114 Gunsmoke Dr
- 3050 Gunsmoke Dr
- 3120 Gunsmoke Dr
- 3101 N 90th St
- 3044 Gunsmoke Dr
- 3124 Gunsmoke Dr
- 3051 N 90th St
- 3111 N 90th St
- 3105 Gunsmoke Dr
- 3101 Gunsmoke Dr
- 3111 Gunsmoke Dr
- 3130 Gunsmoke Dr
- 3040 Gunsmoke Dr
- 3115 Gunsmoke (Model) Dr
- 3115 Gunsmoke Dr
- 3117 N 90th St
- 3041 N 90th St
