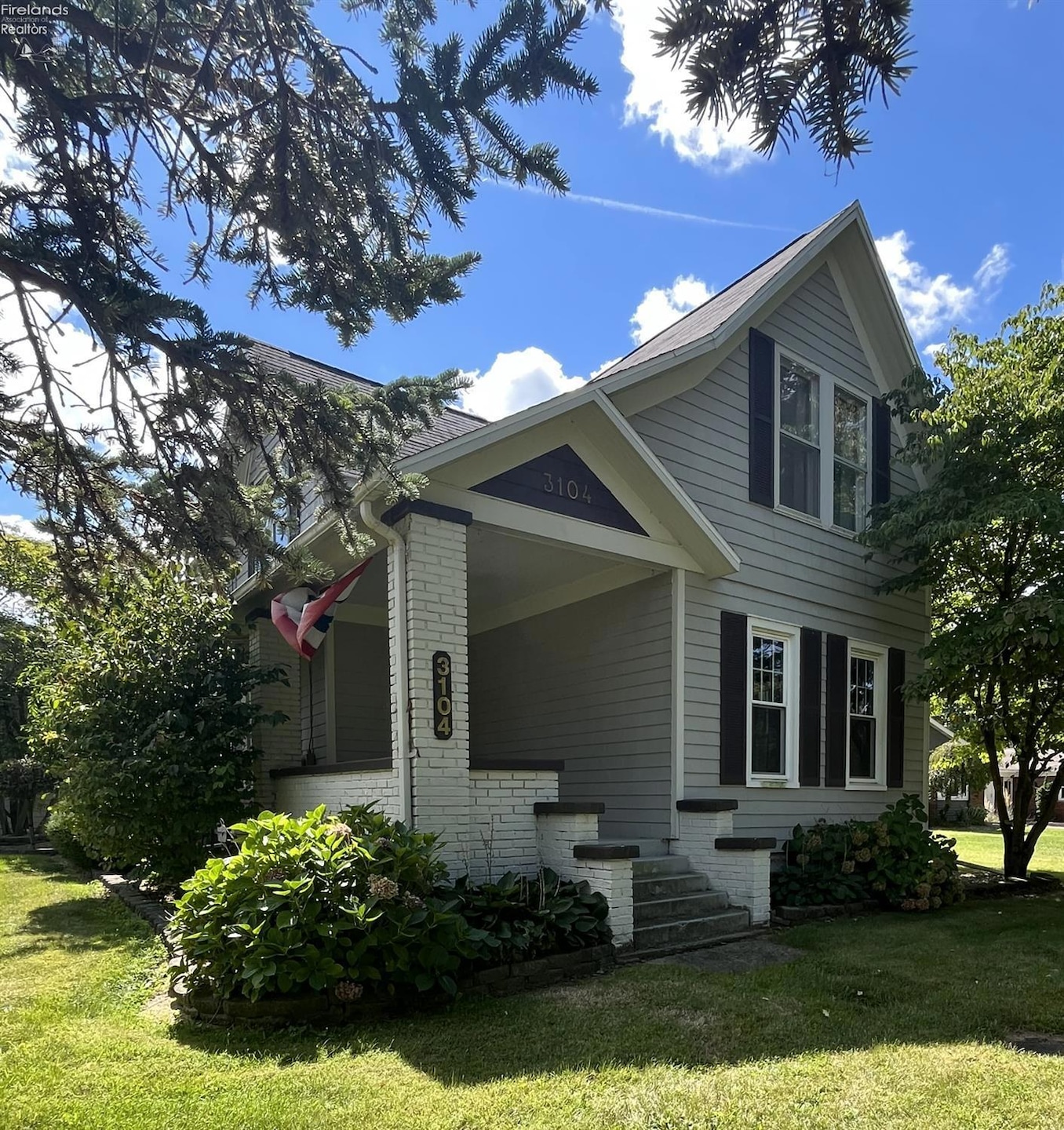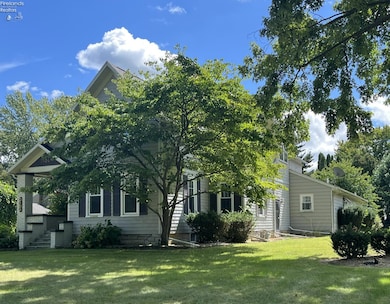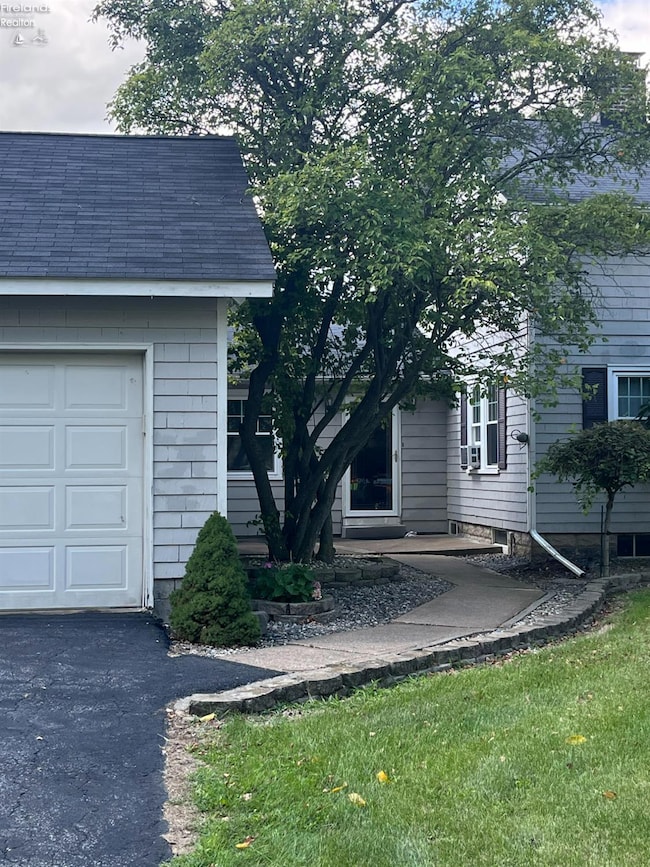Estimated payment $1,656/month
Highlights
- 0.57 Acre Lot
- Formal Dining Room
- Storm Windows
- Woodlands Intermediate School Rated A-
- 2 Car Detached Garage
- Brick or Stone Mason
About This Home
Location, Location, Location! Enjoy unbeatable convenience with the Erie MetroParks Bark Park just across the street and Plum Brook Country Club and Golf Course less than a mile away. Ideally situated near Route 250 shopping and dining, Lake Erie, Cedar Point, Sports Force Parks and located within the Huron School District.This spacious four-bedroom, two-and-a-half-bath home offers generous room sizes, abundant storage, and classic charm throughout. The living and dining rooms feature 10-foot ceilings and a built-in china cabinet, creating an open and inviting atmosphere. The kitchen flows seamlessly into an exceptionally large family room, perfect for gatherings.A versatile flex space with a backyard view and private patio entrance provides endless possibilities ideal for a home office, main-floor bedroom, or hobby room. Outside, you'll find a large partially fenced yard complete with a 24' x 24' detached garage and a 16' x 12' shed.Updates include 15 newer windows (2018), a water heater (2020), and shed (2014).Estate sale - selling as is. All measurements and information are approximate; buyer to perform due diligence. Living Room: 13'3'' x 25' and 13'8'' x 13' Bedroom #1: 13'8'' x 9'8'' and 6'6'' x 6'
Co-Listing Agent
Default zSystem
zSystem Default
Home Details
Home Type
- Single Family
Est. Annual Taxes
- $2,187
Year Built
- Built in 1880
Lot Details
- 0.57 Acre Lot
- Lot Dimensions are 108 x 230
- Additional Parcels
- Property is zoned 510-SINGLE FAMILY DWELLING
Parking
- 2 Car Detached Garage
- Garage Door Opener
- Open Parking
- Off-Street Parking
Home Design
- Brick or Stone Mason
- Asphalt Roof
- Wood Siding
- Aluminum Siding
- Cedar
Interior Spaces
- 2,487 Sq Ft Home
- 1.5-Story Property
- Ceiling Fan
- Gas Fireplace
- Family Room
- Living Room
- Formal Dining Room
- Storm Windows
- Laundry Room
Kitchen
- Range
- Dishwasher
Bedrooms and Bathrooms
- 4 Bedrooms
- Primary bedroom located on second floor
Basement
- Partial Basement
- Sump Pump
Outdoor Features
- Outdoor Storage
Utilities
- Cooling System Mounted In Outer Wall Opening
- Space Heater
- Heating System Uses Natural Gas
- Vented Exhaust Fan
- Baseboard Heating
- 100 Amp Service
- TV Antenna
Community Details
- Fitzgerald Subdivision #1
Listing and Financial Details
- Assessor Parcel Number 3900411.000
- $3 per year additional tax assessments
Map
Home Values in the Area
Average Home Value in this Area
Tax History
| Year | Tax Paid | Tax Assessment Tax Assessment Total Assessment is a certain percentage of the fair market value that is determined by local assessors to be the total taxable value of land and additions on the property. | Land | Improvement |
|---|---|---|---|---|
| 2024 | $2,189 | $70,115 | $13,909 | $56,206 |
| 2023 | $1,909 | $56,251 | $11,735 | $44,516 |
| 2022 | $1,944 | $56,258 | $11,735 | $44,523 |
| 2021 | $1,941 | $56,260 | $11,740 | $44,520 |
| 2020 | $1,806 | $51,860 | $11,740 | $40,120 |
| 2019 | $1,871 | $51,860 | $11,740 | $40,120 |
| 2018 | $1,881 | $51,860 | $11,740 | $40,120 |
| 2017 | $1,787 | $48,390 | $11,740 | $36,650 |
| 2016 | $1,758 | $48,390 | $11,740 | $36,650 |
| 2015 | $1,728 | $48,390 | $11,740 | $36,650 |
| 2014 | $1,751 | $48,390 | $11,740 | $36,650 |
| 2013 | $1,726 | $48,390 | $11,740 | $36,650 |
Property History
| Date | Event | Price | List to Sale | Price per Sq Ft |
|---|---|---|---|---|
| 02/19/2026 02/19/26 | Price Changed | $287,000 | -0.7% | $115 / Sq Ft |
| 10/13/2025 10/13/25 | Price Changed | $288,999 | -1.7% | $116 / Sq Ft |
| 09/30/2025 09/30/25 | Price Changed | $294,000 | -1.7% | $118 / Sq Ft |
| 09/10/2025 09/10/25 | For Sale | $298,999 | -- | $120 / Sq Ft |
Purchase History
| Date | Type | Sale Price | Title Company |
|---|---|---|---|
| Deed | -- | -- |
Source: Firelands Association of REALTORS®
MLS Number: 20253426
APN: 39-00411-000
- 3118 Joti Ave
- 0 Turfside Cir
- 21 Turfside Cir
- 3912 Coventry Ln
- 6025 Coventry Cir
- 6033 Coventry Cir
- 5013 Coventry Cir
- 5007 Coventry Cir
- 4070 Coventry Cir
- 5005 Coventry Cir
- 3816 Galloway Rd
- 22 Galloway Rd
- 3702 Osborn Dr
- 4115 Boos Rd
- 3802 Deerpath Dr
- 4115 Boos Rd
- 3110 Gabriels Place
- 4613 Galloway Rd
- 3125 Michaels Cir
- 3125 Alexandrias Dr
- 820 Martha Dr
- 1600 Pelton Park Dr
- 100 Brook Blvd
- 2800 Mall Dr N
- 122 Redwood Dr
- 201 Rye Beach Rd
- 2613 Pioneer Trail
- 1196 Walt Lake Trail Unit Lake Point 3 Condos
- 3307 Columbus Ave
- 1375 Cleveland Rd
- 1211 Wamajo Dr
- 1227 Avondale St
- 1528 5th St Unit Green
- 1528 5th St Unit Purple
- 1528 5th St Unit Rose
- 1528 5th St Unit Blue
- 421 Williams St Unit B
- 1921 Shelby St
- 1923 Shelby St
- 1606 Mcdonough St Unit McDonough St
Ask me questions while you tour the home.







