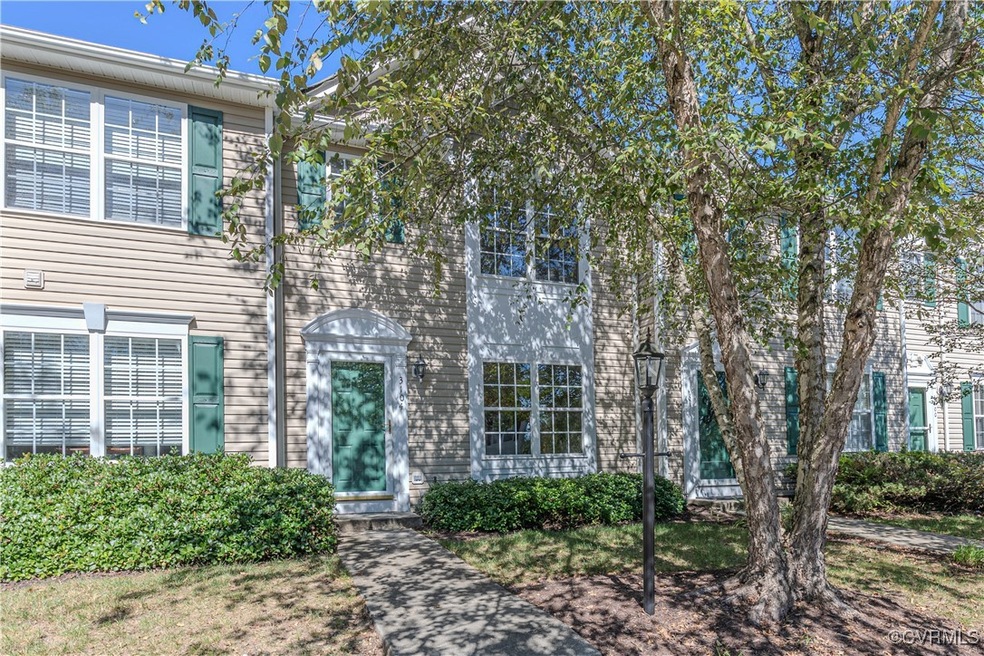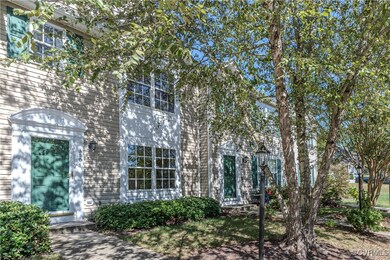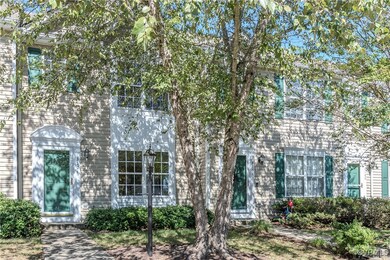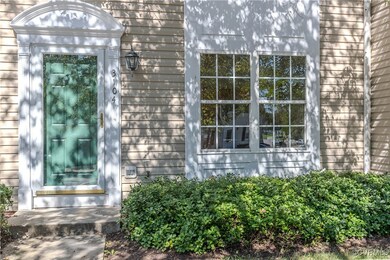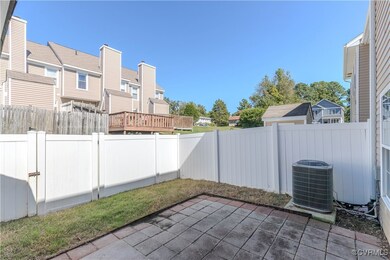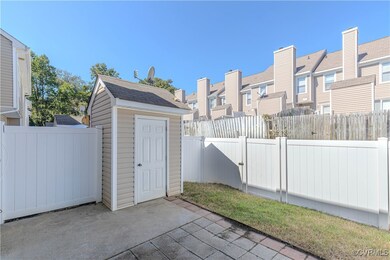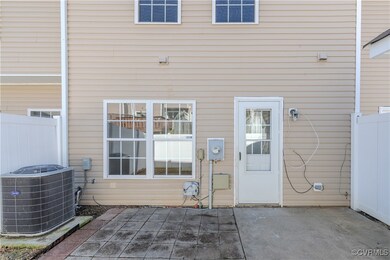
3104 Kim Dr North Chesterfield, VA 23224
Highlights
- Rear Porch
- Central Air
- Vinyl Flooring
- Patio
- Privacy Fence
- Heat Pump System
About This Home
As of February 2025*Motivated Seller* Come view this beautifully well-maintained 3-bedroom 2.5 bath, 1,292 SF townhome in Ashley Village located in a maintenance free HOA, conveniently located near shopping, restaurants, interstates & more! All three bedrooms are on the 2nd floor including the master bedroom with laminate flooring, ceiling fan, walk-in closet and master bathroom. The additional two bedrooms are nicely sized with laminate flooring & large closets for your family & guests. The second full bathroom is located upstairs in the hall. Downstairs, the family room features ceiling fan, half bath and the eat-in kitchen includes granite counter tops, stainless steel appliances, pantry, tile back splash & eat in breakfast nook.
Last Agent to Sell the Property
Napier Realtors, ERA License #0225237491 Listed on: 10/11/2024

Townhouse Details
Home Type
- Townhome
Year Built
- Built in 2005
Lot Details
- 1,830 Sq Ft Lot
- Privacy Fence
- Back Yard Fenced
HOA Fees
- $123 Monthly HOA Fees
Home Design
- Frame Construction
- Shingle Roof
- Vinyl Siding
Interior Spaces
- 1,292 Sq Ft Home
- 2-Story Property
Flooring
- Laminate
- Vinyl
Bedrooms and Bathrooms
- 3 Bedrooms
Outdoor Features
- Patio
- Rear Porch
Schools
- Chalkley Elementary School
- Manchester Middle School
- Manchester High School
Utilities
- Central Air
- Heat Pump System
- Water Heater
Community Details
- Ashley Village Subdivision
Listing and Financial Details
- Tax Lot 3
- Assessor Parcel Number 769-69-43-47-000-000
Ownership History
Purchase Details
Home Financials for this Owner
Home Financials are based on the most recent Mortgage that was taken out on this home.Purchase Details
Home Financials for this Owner
Home Financials are based on the most recent Mortgage that was taken out on this home.Purchase Details
Home Financials for this Owner
Home Financials are based on the most recent Mortgage that was taken out on this home.Purchase Details
Purchase Details
Purchase Details
Home Financials for this Owner
Home Financials are based on the most recent Mortgage that was taken out on this home.Purchase Details
Home Financials for this Owner
Home Financials are based on the most recent Mortgage that was taken out on this home.Similar Homes in the area
Home Values in the Area
Average Home Value in this Area
Purchase History
| Date | Type | Sale Price | Title Company |
|---|---|---|---|
| Deed | $248,452 | Old Republic National Title In | |
| Deed | $248,452 | Old Republic National Title In | |
| Warranty Deed | $149,950 | Attorney | |
| Warranty Deed | $115,000 | -- | |
| Special Warranty Deed | $55,101 | -- | |
| Trustee Deed | $118,900 | -- | |
| Warranty Deed | $125,000 | -- | |
| Warranty Deed | $139,065 | -- |
Mortgage History
| Date | Status | Loan Amount | Loan Type |
|---|---|---|---|
| Open | $7,453 | New Conventional | |
| Closed | $7,453 | New Conventional | |
| Open | $240,998 | New Conventional | |
| Closed | $240,998 | New Conventional | |
| Previous Owner | $4,025 | Stand Alone Second | |
| Previous Owner | $112,917 | FHA | |
| Previous Owner | $100,000 | New Conventional | |
| Previous Owner | $111,252 | New Conventional |
Property History
| Date | Event | Price | Change | Sq Ft Price |
|---|---|---|---|---|
| 02/04/2025 02/04/25 | Sold | $248,452 | -2.2% | $192 / Sq Ft |
| 12/05/2024 12/05/24 | Pending | -- | -- | -- |
| 10/11/2024 10/11/24 | For Sale | $254,000 | +69.4% | $197 / Sq Ft |
| 02/12/2019 02/12/19 | Sold | $149,950 | 0.0% | $116 / Sq Ft |
| 01/13/2019 01/13/19 | Pending | -- | -- | -- |
| 01/11/2019 01/11/19 | For Sale | $149,950 | -- | $116 / Sq Ft |
Tax History Compared to Growth
Tax History
| Year | Tax Paid | Tax Assessment Tax Assessment Total Assessment is a certain percentage of the fair market value that is determined by local assessors to be the total taxable value of land and additions on the property. | Land | Improvement |
|---|---|---|---|---|
| 2025 | $2,058 | $230,400 | $39,500 | $190,900 |
| 2024 | $2,058 | $226,700 | $34,000 | $192,700 |
| 2023 | $1,837 | $201,900 | $34,000 | $167,900 |
| 2022 | $1,715 | $186,400 | $31,000 | $155,400 |
| 2021 | $1,577 | $165,200 | $30,000 | $135,200 |
| 2020 | $1,414 | $148,800 | $29,000 | $119,800 |
| 2019 | $1,275 | $134,200 | $28,000 | $106,200 |
| 2018 | $1,188 | $124,300 | $26,000 | $98,300 |
| 2017 | $1,188 | $123,000 | $26,000 | $97,000 |
| 2016 | $1,167 | $121,600 | $26,000 | $95,600 |
| 2015 | $1,087 | $113,200 | $26,000 | $87,200 |
| 2014 | $1,045 | $108,900 | $26,000 | $82,900 |
Agents Affiliated with this Home
-
Nicci Skelton-Washbourne
N
Seller's Agent in 2025
Nicci Skelton-Washbourne
Napier Realtors, ERA
(804) 405-4386
1 in this area
17 Total Sales
-
Veronica Meagher

Buyer's Agent in 2025
Veronica Meagher
River Fox Realty LLC
(804) 317-1649
3 in this area
91 Total Sales
-
Morgan Poro

Buyer Co-Listing Agent in 2025
Morgan Poro
River Fox Realty LLC
(757) 771-1551
3 in this area
84 Total Sales
-
John Thiel

Seller's Agent in 2019
John Thiel
Long & Foster
(804) 467-9022
11 in this area
2,644 Total Sales
-
Kevin Morris

Seller Co-Listing Agent in 2019
Kevin Morris
Long & Foster
(804) 652-9025
8 in this area
1,001 Total Sales
-
Mike Boone

Buyer's Agent in 2019
Mike Boone
Boone Residential LLC
(804) 361-9539
8 in this area
207 Total Sales
Map
Source: Central Virginia Regional MLS
MLS Number: 2426704
APN: 769-69-43-47-000-000
- 6512 N Stevens Hollow Dr
- 2821 Twain Ln
- 4707 Milfax Rd
- 3104 S Battlebridge Dr
- 3604 Stevens Wood Ct
- 6018 Partingdale Cir
- 5930 Brewster Ct
- 3136 Turner Rd
- 2517 Lancers Blvd
- 3285 Ghent Dr
- 3131 Ghent Dr
- 3800 Grizzard Dr
- 6551 West Rd
- 3108 Johns Way
- 3112 Johns Way
- 3109 Johns Way
- 6910 Silliman Dr
- 6315 Shadybrook Ln
- 3901 Old Creek Rd
- 5616 Heatherhill Dr
