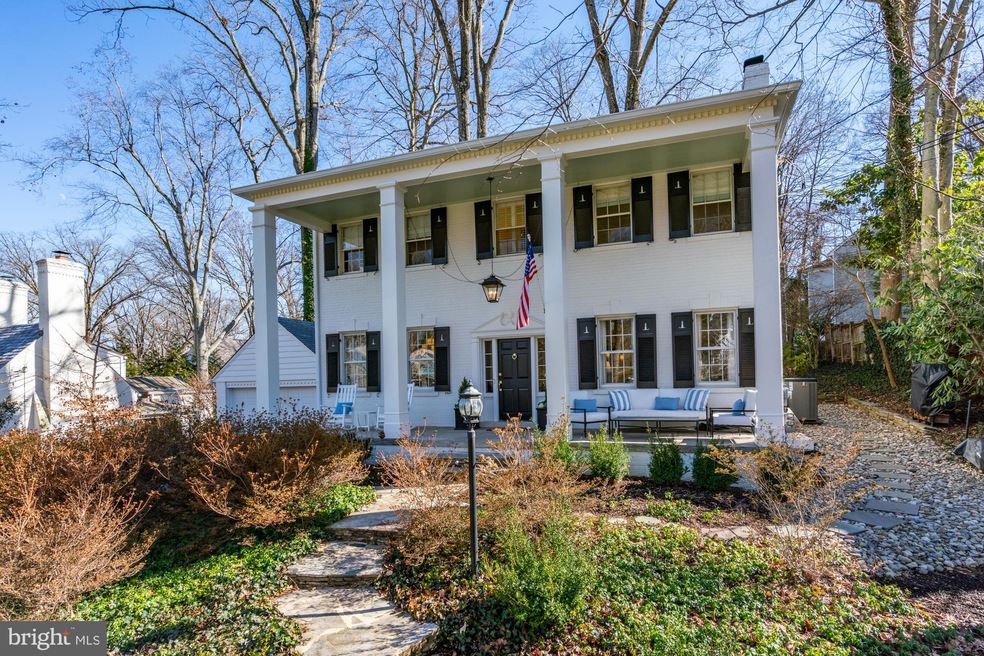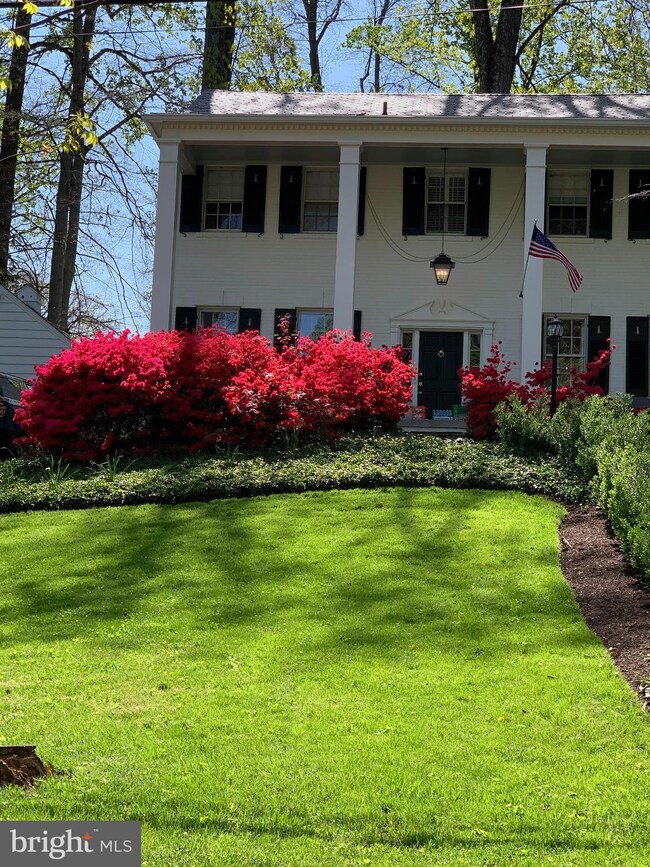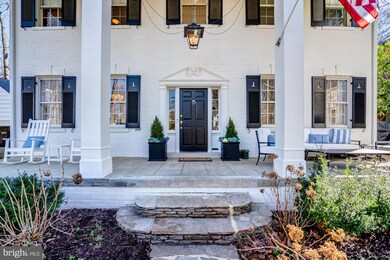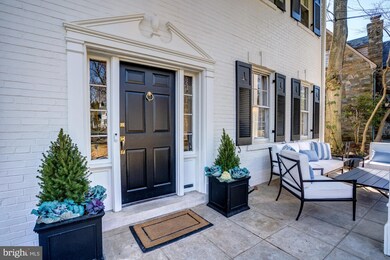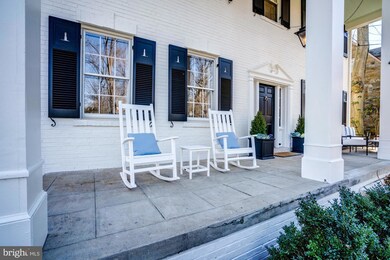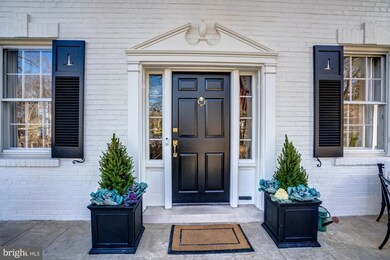
3104 Leland St Chevy Chase, MD 20815
Chevy Chase Park NeighborhoodHighlights
- Scenic Views
- Commercial Range
- Colonial Architecture
- Rosemary Hills Elementary School Rated A-
- Curved or Spiral Staircase
- 4-minute walk to Meadowbrook Local Park
About This Home
As of July 2024NEW PRICE! Classic detailing with bespoke elegance on a rare, lush 19,000+ SF lot... sited majestically on well-known Leland Street in the bucolic and leafy neighborhood of Chevy Chase, this iconic beauty is an entertainer's dream home. Mere steps to Candy Cane Park, Meadowbrook Stables, walking paths, and the community favorite Norman's Farm Stand. The home's handsome crown moldings, 9.5' ceilings, custom niches and arched moldings, hardwood floors, and stunning period details harken to a bygone era of sophistication. Once through the welcoming and genteel front porch oozing with southern charm, the oversized foyer greets you. The first floor has an ideal layout for large-scale entertaining with a gracious and grand living room with wood-burning fireplace that leads to an all-season sun/family with custom built-ins and windows on all sides for summer breezes -- and easy access to the back deck for al fresco dining. The large formal dining room with seating for 10 has custom, designer floor to ceiling window treatments. The white and bright cheery kitchen has a charming eat-in banquette with a professional grade range. Designer touches abound in the main floor office looking onto the rear yard and a delightful wallpapered powder room with custom marble sink. The upper level has two large bedrooms, a fully renovated hall bath in marble and a stunning oversized primary bedroom with sitting area and a magazine-worthy en suite full bath in marble and high-end polished nickel fixtures and a custom walk-in closet. The 3rd floor is an airy and open space currently used as a play room -- but is primed to be a 5th bedroom with ample space to install a full bath if desired. The lower level is not to be missed: 8' ceilings; newly installed luxury vinyl wood tile throughout the massive family room with a built-in kitchenette with granite counters, a wine fridge and ice maker; fourth bedroom for guests, in laws or an au pair, with an en suite full bath; large and bright laundry room with pantry/storage; and closets galore. The 2-car garage is large enough to accommodate an SUV or charge an EV indoors.
From the front porch it is mere paces to the delightful Candy Cane Park with a playground, tennis and basketball courts, soccer fields, and walking trails as well as Meadowbrook Stables for riding lessons and the community favorite, Norman's Farm Stand and in bounds for the CCRA pool. The boutiques, shopping, sidewalk dining, and conveniences of Friendship Hts., Chevy Chase and Bethesda are nearby. Served by award-winning schools: Rosemary Hills, Chevy Chase Elem., Silver Creek and B-CC high school.
Home Details
Home Type
- Single Family
Est. Annual Taxes
- $17,561
Year Built
- Built in 1937
Lot Details
- 0.45 Acre Lot
Parking
- 2 Car Attached Garage
- 4 Driveway Spaces
- Front Facing Garage
- Garage Door Opener
Property Views
- Scenic Vista
- Woods
Home Design
- Colonial Architecture
- Traditional Architecture
- Georgian Architecture
- Brick Exterior Construction
- Brick Foundation
- Shingle Roof
Interior Spaces
- Property has 4 Levels
- Traditional Floor Plan
- Wet Bar
- Curved or Spiral Staircase
- Built-In Features
- Bar
- Chair Railings
- Crown Molding
- Screen For Fireplace
- Fireplace Mantel
- Double Hung Windows
- Wood Frame Window
- Entrance Foyer
- Family Room
- Living Room
- Formal Dining Room
- Den
- Recreation Room
- Sun or Florida Room
- Storage Room
Kitchen
- Kitchenette
- Eat-In Kitchen
- Commercial Range
- Six Burner Stove
- Extra Refrigerator or Freezer
- Freezer
- Ice Maker
- Dishwasher
- Stainless Steel Appliances
- Upgraded Countertops
- Disposal
Flooring
- Wood
- Carpet
- Marble
- Ceramic Tile
- Luxury Vinyl Tile
Bedrooms and Bathrooms
- En-Suite Bathroom
- Walk-In Closet
Laundry
- Laundry Room
- Laundry on lower level
- Dryer
- Washer
Finished Basement
- Walk-Up Access
- Connecting Stairway
- Basement Windows
Outdoor Features
- Playground
- Play Equipment
Schools
- Chevy Chase Elementary School
- Silver Creek Middle School
- Bethesda-Chevy Chase High School
Utilities
- Central Air
- Air Filtration System
- Radiator
- Electric Baseboard Heater
- Natural Gas Water Heater
Community Details
- No Home Owners Association
- Rollingwood Subdivision
Listing and Financial Details
- Assessor Parcel Number 160700533214
Ownership History
Purchase Details
Home Financials for this Owner
Home Financials are based on the most recent Mortgage that was taken out on this home.Purchase Details
Home Financials for this Owner
Home Financials are based on the most recent Mortgage that was taken out on this home.Purchase Details
Home Financials for this Owner
Home Financials are based on the most recent Mortgage that was taken out on this home.Purchase Details
Home Financials for this Owner
Home Financials are based on the most recent Mortgage that was taken out on this home.Purchase Details
Similar Homes in the area
Home Values in the Area
Average Home Value in this Area
Purchase History
| Date | Type | Sale Price | Title Company |
|---|---|---|---|
| Deed | $1,950,000 | Stewart Title | |
| Deed | $1,275,023 | Sage Title Group Llc | |
| Deed | $1,325,000 | -- | |
| Deed | $1,325,000 | -- | |
| Deed | $1,325,000 | Fidelity Natl Title Ins Co | |
| Deed | $1,325,000 | -- | |
| Deed | $1,325,000 | -- | |
| Deed | -- | -- |
Mortgage History
| Date | Status | Loan Amount | Loan Type |
|---|---|---|---|
| Open | $383,000 | New Conventional | |
| Closed | $239,000 | No Value Available | |
| Open | $1,149,825 | New Conventional | |
| Previous Owner | $773,000 | New Conventional | |
| Previous Owner | $775,023 | New Conventional | |
| Previous Owner | $350,000 | Credit Line Revolving | |
| Previous Owner | $125,000 | Credit Line Revolving | |
| Previous Owner | $729,750 | New Conventional | |
| Previous Owner | $729,750 | New Conventional |
Property History
| Date | Event | Price | Change | Sq Ft Price |
|---|---|---|---|---|
| 07/19/2024 07/19/24 | Sold | $1,950,000 | -2.3% | $610 / Sq Ft |
| 03/28/2024 03/28/24 | Pending | -- | -- | -- |
| 03/22/2024 03/22/24 | Price Changed | $1,995,000 | -9.1% | $624 / Sq Ft |
| 03/09/2024 03/09/24 | For Sale | $2,195,000 | +72.2% | $687 / Sq Ft |
| 05/24/2019 05/24/19 | Sold | $1,275,023 | -1.9% | $399 / Sq Ft |
| 04/27/2019 04/27/19 | Pending | -- | -- | -- |
| 04/11/2019 04/11/19 | For Sale | $1,300,000 | -- | $407 / Sq Ft |
Tax History Compared to Growth
Tax History
| Year | Tax Paid | Tax Assessment Tax Assessment Total Assessment is a certain percentage of the fair market value that is determined by local assessors to be the total taxable value of land and additions on the property. | Land | Improvement |
|---|---|---|---|---|
| 2024 | $18,901 | $1,572,400 | $0 | $0 |
| 2023 | $17,561 | $1,397,600 | $0 | $0 |
| 2022 | $13,515 | $1,222,800 | $663,800 | $559,000 |
| 2021 | $26,736 | $1,203,167 | $0 | $0 |
| 2020 | $12,972 | $1,183,533 | $0 | $0 |
| 2019 | $12,715 | $1,163,900 | $603,500 | $560,400 |
| 2018 | $12,552 | $1,136,267 | $0 | $0 |
| 2017 | $12,257 | $1,108,633 | $0 | $0 |
| 2016 | -- | $1,081,000 | $0 | $0 |
| 2015 | $9,157 | $1,013,400 | $0 | $0 |
| 2014 | $9,157 | $945,800 | $0 | $0 |
Agents Affiliated with this Home
-

Seller's Agent in 2024
Lisa Resch
Compass
(202) 236-9527
8 in this area
84 Total Sales
-

Seller Co-Listing Agent in 2024
Dana Rice
Compass
(202) 669-6908
17 in this area
585 Total Sales
-

Buyer's Agent in 2024
Jake Anderson
Compass
(202) 669-7842
1 in this area
101 Total Sales
-

Seller's Agent in 2019
Melinda Estridge
Long & Foster
(301) 657-9700
10 in this area
227 Total Sales
-

Buyer's Agent in 2019
Dyanne Branand
Compass
(202) 369-7902
23 Total Sales
Map
Source: Bright MLS
MLS Number: MDMC2123080
APN: 07-00533214
- 7417 Lynnhurst St
- 7303 Pomander Ln
- 7015 Western Ave NW
- 7047 Wyndale St NW
- 7052 31st St NW
- 3217 Pauline Dr
- 7201 Chestnut St
- 7030 Oregon Ave NW
- 6520 Western Ave
- 3515 Taylor St
- 2723 Washington Ave
- 3500 Shepherd St
- 3517 Turner Ln
- 3417 Cummings Ln
- 3518 Turner Ln
- 6679 32nd Place NW
- 3141 Aberfoyle Place NW
- 2701 Blaine Dr
- 8005 Glengalen Ln
- 3700 Underwood St
