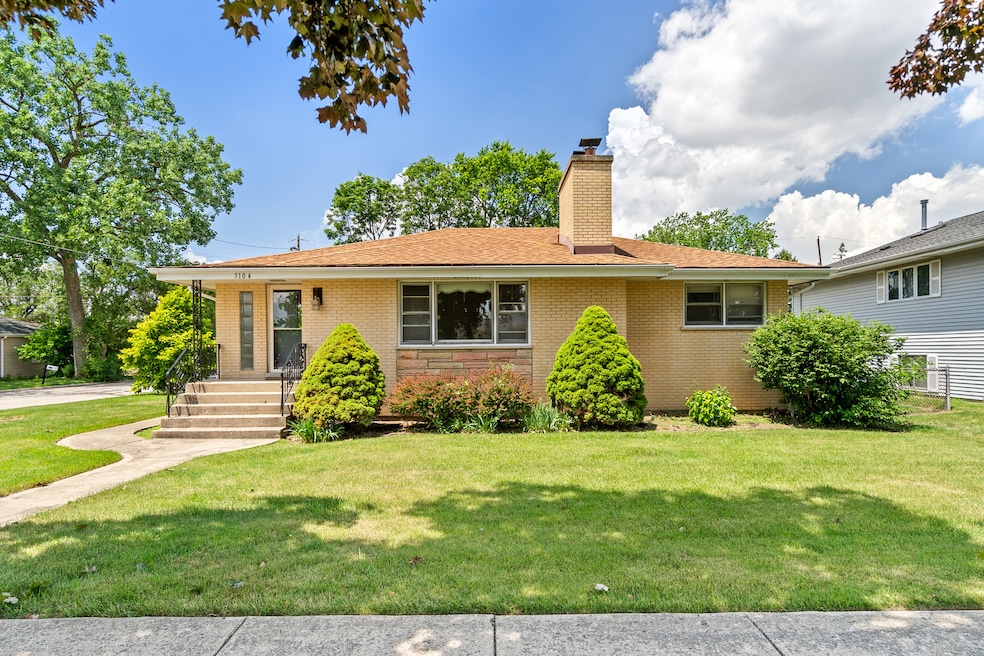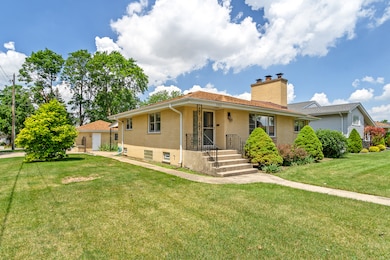
3104 Maple St Franklin Park, IL 60131
Highlights
- Second Kitchen
- Family Room with Fireplace
- Ranch Style House
- East Leyden High School Rated A-
- Recreation Room
- 1-minute walk to Maple Park
About This Home
As of August 2025Situated on a large corner lot, this sprawling brick masonry ranch offers the perfect blend of comfort, space, and classic charm. Boasting 3 bedrooms with generous closet space and 2 full bathrooms, this well-maintained home is ideal for families or anyone looking for versatile living space. Main floor freshly painted. Main floor kitchen has a refinished floor, granite countertops, double bin stainless steel sink and quality cabinets w/dovetail joints. Hardwood floors throughout the main floor. 2 Wood burning fireplaces. One in the living room and one in the rec room in the basement. The finished basement expands your living options, featuring a second full kitchen, a large recreation room, a 4th bedroom or office. Brand new glass block windows. All appliances included. GE 4 burner gas stove top, GE over the stove microwave, Bosh stainless steel dishwasher, and French door Whirlpool refrigerator. Basement remodeled 8 years ago. New kitchen, new vinyl plank flooring. Basement kitchen appliances include Sears freezer on top refrigerator, and Magic Chef 4 burner gas stove. Kenmore dryer. Ideal for guests, entertaining, or multigenerational living. Rheem 50 gallon hot water tank only 3 to 4 years old. Enjoy the convenience of a 2-car brick garage with a side drive, plus a spacious partially fenced in yard with a covered cement patio. Newer gutters and roof are less than 10 years old. Don't miss the opportunity to own this solid and spacious home in a desirable Franklin Park neighborhood. Easy access to expressways, O'Hare Airport, Allstate Arena, Rosemont restaurants and activities, Fashion Outlets of Chicago and Rivers Casino. Awaiting its new owner to start creating lasting memories.
Home Details
Home Type
- Single Family
Est. Annual Taxes
- $7,274
Year Built
- Built in 1954
Lot Details
- Lot Dimensions are 67 x 125.7
- Corner Lot
Parking
- 2 Car Garage
- Driveway
- Parking Included in Price
Home Design
- Ranch Style House
- Brick Exterior Construction
- Asphalt Roof
Interior Spaces
- 1,451 Sq Ft Home
- Wood Burning Fireplace
- Family Room with Fireplace
- 2 Fireplaces
- Living Room with Fireplace
- Combination Dining and Living Room
- Recreation Room
- Wood Flooring
Kitchen
- Second Kitchen
- Cooktop
- Microwave
- Dishwasher
Bedrooms and Bathrooms
- 3 Bedrooms
- 4 Potential Bedrooms
- Bathroom on Main Level
- 2 Full Bathrooms
Laundry
- Laundry Room
- Dryer
Basement
- Basement Fills Entire Space Under The House
- Finished Basement Bathroom
Outdoor Features
- Patio
Schools
- Passow Elementary School
- Hester Junior High School
- East Leyden High School
Utilities
- Central Air
- Baseboard Heating
- Heating System Uses Steam
- Heating System Uses Natural Gas
- Lake Michigan Water
Listing and Financial Details
- Homeowner Tax Exemptions
Ownership History
Purchase Details
Home Financials for this Owner
Home Financials are based on the most recent Mortgage that was taken out on this home.Purchase Details
Home Financials for this Owner
Home Financials are based on the most recent Mortgage that was taken out on this home.Similar Homes in the area
Home Values in the Area
Average Home Value in this Area
Purchase History
| Date | Type | Sale Price | Title Company |
|---|---|---|---|
| Warranty Deed | $400,000 | None Listed On Document | |
| Deed | $265,000 | Ticor Title Insurance |
Mortgage History
| Date | Status | Loan Amount | Loan Type |
|---|---|---|---|
| Open | $60,000 | New Conventional | |
| Open | $320,000 | New Conventional | |
| Previous Owner | $66,000 | Unknown | |
| Previous Owner | $207,000 | Fannie Mae Freddie Mac | |
| Previous Owner | $20,000 | Credit Line Revolving | |
| Previous Owner | $185,000 | Unknown |
Property History
| Date | Event | Price | Change | Sq Ft Price |
|---|---|---|---|---|
| 08/01/2025 08/01/25 | Sold | $400,000 | +2.7% | $276 / Sq Ft |
| 07/07/2025 07/07/25 | Pending | -- | -- | -- |
| 06/29/2025 06/29/25 | For Sale | $389,500 | -- | $268 / Sq Ft |
Tax History Compared to Growth
Tax History
| Year | Tax Paid | Tax Assessment Tax Assessment Total Assessment is a certain percentage of the fair market value that is determined by local assessors to be the total taxable value of land and additions on the property. | Land | Improvement |
|---|---|---|---|---|
| 2024 | $7,274 | $26,257 | $7,538 | $18,719 |
| 2023 | $7,472 | $27,001 | $7,538 | $19,463 |
| 2022 | $7,472 | $27,001 | $7,538 | $19,463 |
| 2021 | $6,007 | $18,496 | $5,443 | $13,053 |
| 2020 | $5,801 | $18,496 | $5,443 | $13,053 |
| 2019 | $6,053 | $20,900 | $5,443 | $15,457 |
| 2018 | $7,311 | $21,554 | $4,606 | $16,948 |
| 2017 | $7,229 | $21,554 | $4,606 | $16,948 |
| 2016 | $7,044 | $21,554 | $4,606 | $16,948 |
| 2015 | $5,774 | $17,411 | $4,187 | $13,224 |
| 2014 | $6,408 | $19,423 | $4,187 | $15,236 |
| 2013 | $5,918 | $19,423 | $4,187 | $15,236 |
Agents Affiliated with this Home
-
Donna Raven

Seller's Agent in 2025
Donna Raven
RE/MAX
(847) 302-9348
88 in this area
197 Total Sales
-
Monica Deanda

Buyer's Agent in 2025
Monica Deanda
PROSALES REALTY
(312) 909-2863
2 in this area
160 Total Sales
Map
Source: Midwest Real Estate Data (MRED)
MLS Number: 12406617
APN: 12-27-205-016-0000
- 9139 Walnut Ave
- 9044 Walnut Ave
- 2946 N River Rd
- 2724 Spruce St
- 2737 Spruce St
- 8824 Cherry Ave
- 8928 Grand Ave
- 3021 Pearl St
- 2534 N West St
- 8631 W Grand Ave Unit 4W
- 8631 W Grand Ave Unit 3W
- 8631 W Grand Ave Unit 2W
- 9639 Johanna Ave
- 2419 Elm St
- 2446 Leyden Ave
- 3321 Ruby St
- 2526 Rose St
- 2647 Atlantic St
- 9727 Johanna Ave
- 8503 W Center Ave






