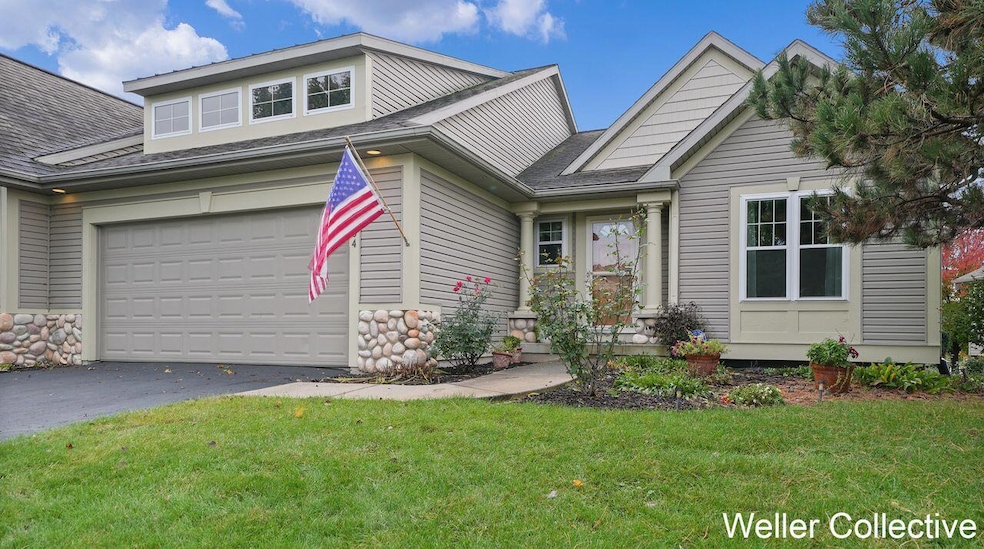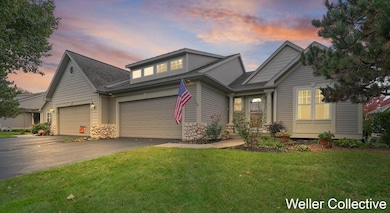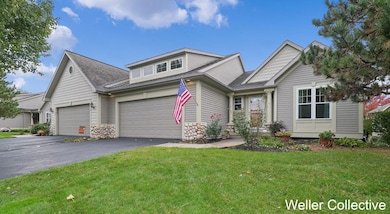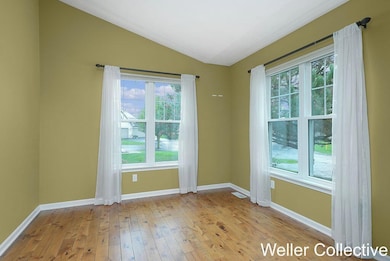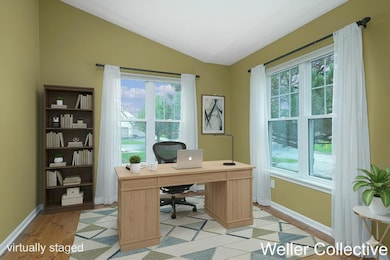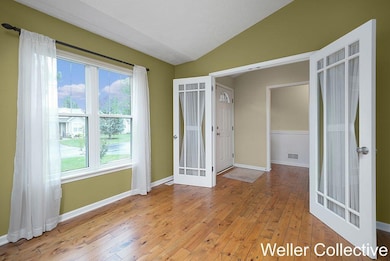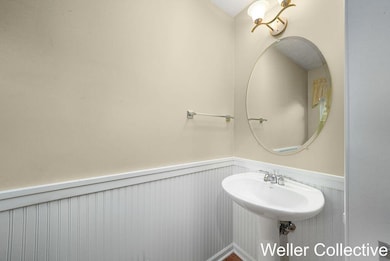3104 Rain Tree Ct Unit 45 Hudsonville, MI 49426
Estimated payment $2,509/month
Highlights
- Deck
- Community Pool
- 2 Car Attached Garage
- Riley Street Middle School Rated A
- Cul-De-Sac
- Eat-In Kitchen
About This Home
Hudsonville Condo Living at its Finest!
This stunning 2-bedroom, 2.5-bath condo offers an exceptional blend of comfort, space, and prime location in the desirable community of Hudsonville. With its open-concept layout and numerous versatile living areas, this home truly has it all! The main floor is designed for easy living and entertaining. Relax by the gas fireplace in the bright living room, which flows seamlessly into the dining area and kitchen. You'll love the convenience of the main-floor primary bedroom ensuite, providing a private retreat. Working from home is a breeze with the dedicated main floor office, which could easily be converted into an additional bedroom if needed. Enjoy your morning coffee or a relaxing evening in the four-season room, complete with sliders leading out to a new deck, perfect for grilling and outdoor enjoyment. The finished lower level significantly expands your living space, featuring a spacious rec room area, an additional bedroom, and another full bathroom. Plus, there's a versatile non-conforming bedroom or office that you can customize to fit your needs, along with a dedicated mechanical room and plenty of storage space. Parking is easy with the 2-stall attached garage on a quiet cul-de-sac street. This condo's location is unbeatable! You are close to everything you need: Meijer, various restaurants, coffee shops, gas stations, and local parks. Commuting is simple with I-196 just a short distance away, putting you at an equal, convenient distance to both the beautiful Lakeshore and the vibrant city of Grand Rapids.
Don't miss the chance to own this move-in-ready gem. Come out and take a look!
Listing Agent
Keller Williams Realty Rivertown License #6506047241 Listed on: 10/23/2025

Property Details
Home Type
- Condominium
Est. Annual Taxes
- $3,771
Year Built
- Built in 2005
Lot Details
- Cul-De-Sac
- Private Entrance
- Shrub
- Sprinkler System
HOA Fees
- $350 Monthly HOA Fees
Parking
- 2 Car Attached Garage
- Garage Door Opener
Home Design
- Brick or Stone Mason
- Composition Roof
- Vinyl Siding
- Stone
Interior Spaces
- 1-Story Property
- Ceiling Fan
- Gas Log Fireplace
- Window Screens
- Family Room
- Living Room with Fireplace
- Dining Area
Kitchen
- Eat-In Kitchen
- Range
- Snack Bar or Counter
Flooring
- Carpet
- Laminate
- Tile
- Vinyl
Bedrooms and Bathrooms
- 2 Bedrooms | 1 Main Level Bedroom
- En-Suite Bathroom
Laundry
- Laundry Room
- Laundry on main level
- Dryer
- Washer
Finished Basement
- Basement Fills Entire Space Under The House
- 1 Bedroom in Basement
- Natural lighting in basement
Outdoor Features
- Deck
Utilities
- Forced Air Heating and Cooling System
- Heating System Uses Natural Gas
Community Details
Overview
- Association fees include trash, snow removal, lawn/yard care
- $700 HOA Transfer Fee
- Association Phone (616) 741-9600
- Spring Meadows Condominiums
Recreation
- Community Pool
Pet Policy
- Pets Allowed
Map
Home Values in the Area
Average Home Value in this Area
Tax History
| Year | Tax Paid | Tax Assessment Tax Assessment Total Assessment is a certain percentage of the fair market value that is determined by local assessors to be the total taxable value of land and additions on the property. | Land | Improvement |
|---|---|---|---|---|
| 2025 | $3,632 | $190,100 | $0 | $0 |
| 2024 | $2,903 | $182,900 | $0 | $0 |
| 2023 | $2,772 | $152,300 | $0 | $0 |
| 2022 | $3,293 | $145,200 | $0 | $0 |
| 2021 | $3,206 | $137,300 | $0 | $0 |
| 2020 | $3,173 | $131,200 | $0 | $0 |
| 2019 | $3,124 | $127,500 | $0 | $0 |
| 2018 | $2,916 | $109,800 | $0 | $0 |
| 2017 | $2,858 | $109,800 | $0 | $0 |
| 2016 | -- | $102,900 | $0 | $0 |
| 2015 | -- | $97,200 | $0 | $0 |
| 2014 | -- | $89,600 | $0 | $0 |
Property History
| Date | Event | Price | List to Sale | Price per Sq Ft | Prior Sale |
|---|---|---|---|---|---|
| 10/29/2025 10/29/25 | Pending | -- | -- | -- | |
| 10/23/2025 10/23/25 | For Sale | $350,000 | +89.2% | $144 / Sq Ft | |
| 01/30/2014 01/30/14 | Sold | $185,000 | +0.3% | $76 / Sq Ft | View Prior Sale |
| 01/07/2014 01/07/14 | Pending | -- | -- | -- | |
| 12/30/2013 12/30/13 | For Sale | $184,500 | -- | $76 / Sq Ft |
Purchase History
| Date | Type | Sale Price | Title Company |
|---|---|---|---|
| Warranty Deed | -- | None Listed On Document | |
| Warranty Deed | $185,000 | Crossroads Title | |
| Interfamily Deed Transfer | -- | None Available | |
| Corporate Deed | $201,900 | Metropolitan Title Company |
Mortgage History
| Date | Status | Loan Amount | Loan Type |
|---|---|---|---|
| Previous Owner | $138,750 | New Conventional |
Source: MichRIC
MLS Number: 25054535
APN: 70-18-09-115-045
- 3080 Sunchase Ave
- 2944 Sun Ridge Ln
- Broom Sedge Plan at Blendon Meadows
- Switchgrass Plan at Blendon Meadows
- Little Bluestem Plan at Blendon Meadows
- Big Bluestem Plan at Blendon Meadows
- 3699 Teton Dr
- 7346 Yellowstone Dr
- 1750
- 4310 Springhill Dr
- 1900 Quincy St SW
- 3894 40th Ave
- Carson Plan at Waterton - Select
- Avery Plan at Waterton - Select
- Chestnut Plan at Waterton - Woodland Series
- Bay Harbor Plan at Waterton - Landmark Series
- Encore Plan at Waterton - Waterton Pointe Condos
- Northport Plan at Waterton - Landmark Series
- Ashford Plan at Waterton - Waterton Village Condos
- Enclave Plan at Waterton - Select
