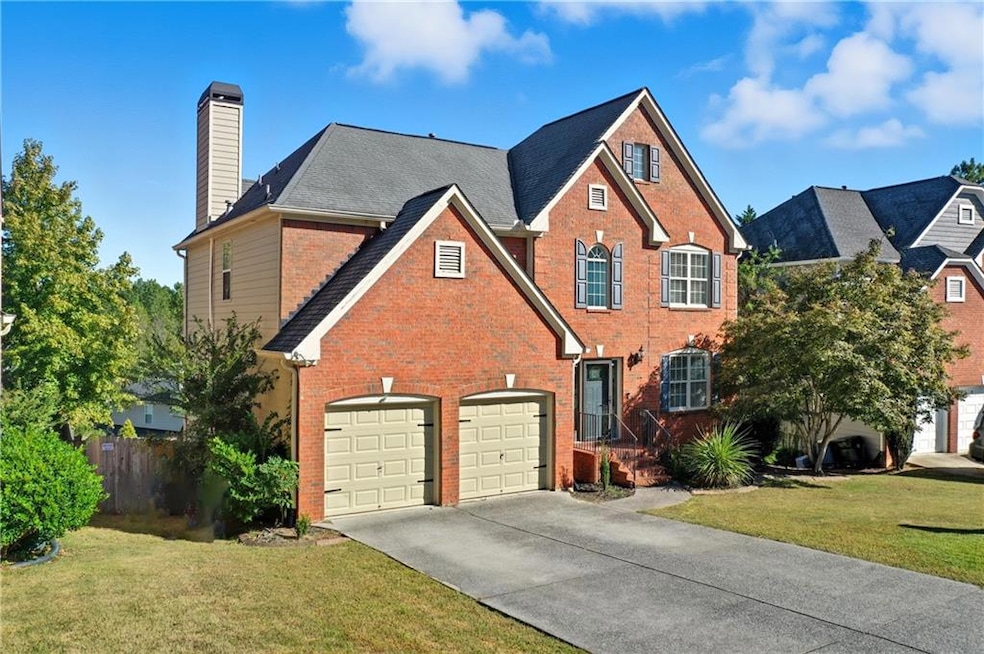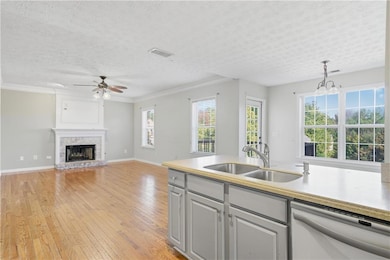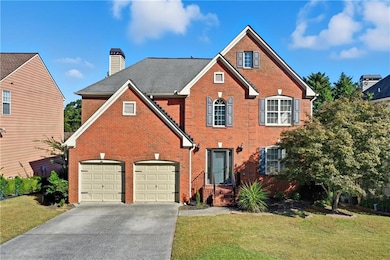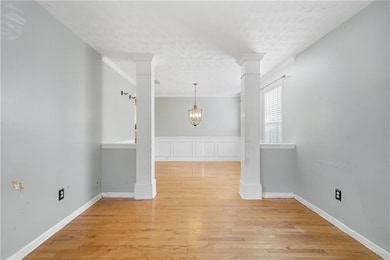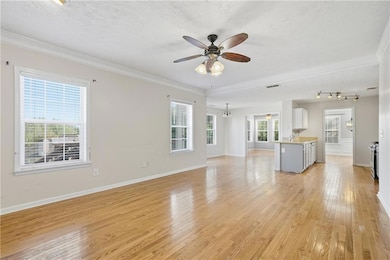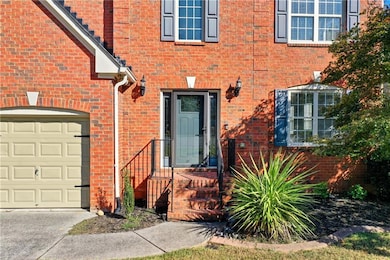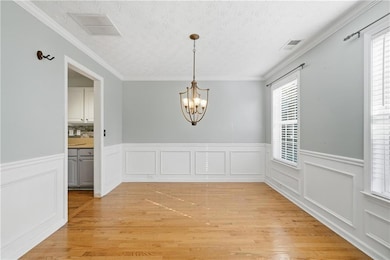3104 Redwood Ln NW Kennesaw, GA 30144
Estimated payment $2,629/month
Highlights
- Open-Concept Dining Room
- Clubhouse
- Traditional Architecture
- Kennesaw Elementary School Rated A-
- Deck
- Wood Flooring
About This Home
Legacy Park Cul-de-Sac Home with Full Unfinished Basement — Only $425,000!
Best price in Kennesaw’s most sought-after neighborhood!
Enjoy unbeatable amenities including multiple swimming pools, tennis courts, a baseball field, walking trails, and several parks for kids.
Buy this home, and I’ll buy your current home for cash!
ALL BUYERS MUST CALL AND REGISTER - Walk into $25,000 INSTANT EQUITY - VIP BUYERS RECEIVE $10k LENDER CREDIT + 1 YEAR HOME WARRANTY!! Call for details
Listing Agent
Your Home Sold Guaranteed Realty Trevor Smith Team License #368503 Listed on: 10/10/2025
Home Details
Home Type
- Single Family
Est. Annual Taxes
- $5,417
Year Built
- Built in 2001
Lot Details
- 6,970 Sq Ft Lot
- Cul-De-Sac
- Privacy Fence
- Landscaped
- Level Lot
- Irrigation Equipment
- Back Yard Fenced
HOA Fees
- $72 Monthly HOA Fees
Parking
- 2 Car Garage
- Parking Accessed On Kitchen Level
- Front Facing Garage
- Garage Door Opener
- Driveway Level
Home Design
- Traditional Architecture
- Shingle Roof
- Composition Roof
- Cement Siding
- Brick Front
- Concrete Perimeter Foundation
Interior Spaces
- 2,381 Sq Ft Home
- 2-Story Property
- Central Vacuum
- Tray Ceiling
- Ceiling height of 9 feet on the lower level
- Ceiling Fan
- Factory Built Fireplace
- Gas Log Fireplace
- Two Story Entrance Foyer
- Family Room with Fireplace
- Great Room
- Open-Concept Dining Room
- Breakfast Room
- Den
- Neighborhood Views
- Pull Down Stairs to Attic
- Fire and Smoke Detector
Kitchen
- Open to Family Room
- Breakfast Bar
- Self-Cleaning Oven
- Gas Range
- Microwave
- Dishwasher
- Solid Surface Countertops
- White Kitchen Cabinets
- Disposal
Flooring
- Wood
- Carpet
Bedrooms and Bathrooms
- 4 Bedrooms
- Split Bedroom Floorplan
- Walk-In Closet
- Dual Vanity Sinks in Primary Bathroom
- Separate Shower in Primary Bathroom
Laundry
- Laundry Room
- Laundry on upper level
Unfinished Basement
- Basement Fills Entire Space Under The House
- Interior and Exterior Basement Entry
- Stubbed For A Bathroom
- Natural lighting in basement
Outdoor Features
- Deck
- Front Porch
Schools
- Kennesaw/Big Shanty Elementary School
- Awtrey Middle School
- North Cobb High School
Utilities
- Forced Air Heating and Cooling System
- Heating System Uses Natural Gas
- Underground Utilities
- 220 Volts
- 110 Volts
- Gas Water Heater
- Cable TV Available
Additional Features
- Air Purifier
- Property is near schools
Listing and Financial Details
- Assessor Parcel Number 20008703000
Community Details
Overview
- Legacy Park Subdivision
Amenities
- Restaurant
- Clubhouse
Recreation
- Tennis Courts
- Community Playground
- Community Pool
- Park
- Dog Park
- Trails
Map
Home Values in the Area
Average Home Value in this Area
Tax History
| Year | Tax Paid | Tax Assessment Tax Assessment Total Assessment is a certain percentage of the fair market value that is determined by local assessors to be the total taxable value of land and additions on the property. | Land | Improvement |
|---|---|---|---|---|
| 2025 | $5,417 | $179,780 | $40,000 | $139,780 |
| 2024 | $5,501 | $182,452 | $22,000 | $160,452 |
| 2023 | $5,501 | $182,452 | $22,000 | $160,452 |
| 2022 | $4,807 | $158,396 | $22,000 | $136,396 |
| 2021 | $3,401 | $112,068 | $22,000 | $90,068 |
| 2020 | $4,533 | $113,748 | $22,000 | $91,748 |
| 2019 | $3,242 | $106,808 | $16,000 | $90,808 |
| 2018 | $2,682 | $106,808 | $16,000 | $90,808 |
| 2017 | $2,264 | $92,204 | $16,000 | $76,204 |
| 2016 | $2,267 | $92,204 | $16,000 | $76,204 |
| 2015 | $2,238 | $88,564 | $16,000 | $72,564 |
| 2014 | $2,123 | $82,692 | $0 | $0 |
Property History
| Date | Event | Price | List to Sale | Price per Sq Ft | Prior Sale |
|---|---|---|---|---|---|
| 10/20/2025 10/20/25 | Price Changed | $399,900 | -5.9% | $168 / Sq Ft | |
| 10/10/2025 10/10/25 | For Sale | $425,000 | +49.1% | $178 / Sq Ft | |
| 03/07/2019 03/07/19 | Sold | $285,000 | 0.0% | $87 / Sq Ft | View Prior Sale |
| 02/06/2019 02/06/19 | Pending | -- | -- | -- | |
| 01/13/2019 01/13/19 | For Sale | $285,000 | -- | $87 / Sq Ft |
Purchase History
| Date | Type | Sale Price | Title Company |
|---|---|---|---|
| Warranty Deed | $285,000 | -- | |
| Quit Claim Deed | -- | -- | |
| Quit Claim Deed | -- | -- | |
| Deed | $189,900 | -- |
Mortgage History
| Date | Status | Loan Amount | Loan Type |
|---|---|---|---|
| Open | $279,837 | FHA | |
| Previous Owner | $180,314 | New Conventional |
Source: First Multiple Listing Service (FMLS)
MLS Number: 7663638
APN: 20-0087-0-300-0
- 3131 Kirkwood Dr NW
- 3089 Kirkwood Dr NW
- 3813 Seattle Place NW
- 3164 Hartness Way NW Unit 6B
- 3856 Nowlin Rd NW
- 3182 Mckinley Ct
- 3966 Lullwater Main NW
- 3299 McEver Park Cir
- 2983 Bancroft Glen NW
- 3504 Donamire Way NW
- 3516 Nowlin Rd NW
- 3902 Brave Trail NW
- 3910 Collier Trace NW
- 3367 Hampreston Way NW
- 2616 Myrtlewood Ln NW
- 4026 Mcdowell Dr
- 3110 Kirkwood Dr NW
- 3789 Seattle Place NW
- 3391 Spindletop Dr NW
- 3883 Nowlin Rd NW
- 3005 Donamire Ave NW
- 3180 Elmendorf Dr NW
- 3180 Elmendorf Dr NW
- 3605 Silver Brooke Ln NW
- 2714 Spindletop Ln NW
- 4114 Kentmere Main NW
- 3366 English Oaks Dr NW
- 3313 Bethesda Terrace
- 3895 Butterstream Way NW
- 4158 Elderberry Dr NW
- 3670 Devon Park Ln NW
- 2617 Lone Oak Trail NW
- 3615 Clubside Walk NW
- 3199 Liberty Commons Dr NW
- 3318 Freedom Landing NW
- 2603 Lone Oak Trail NW
