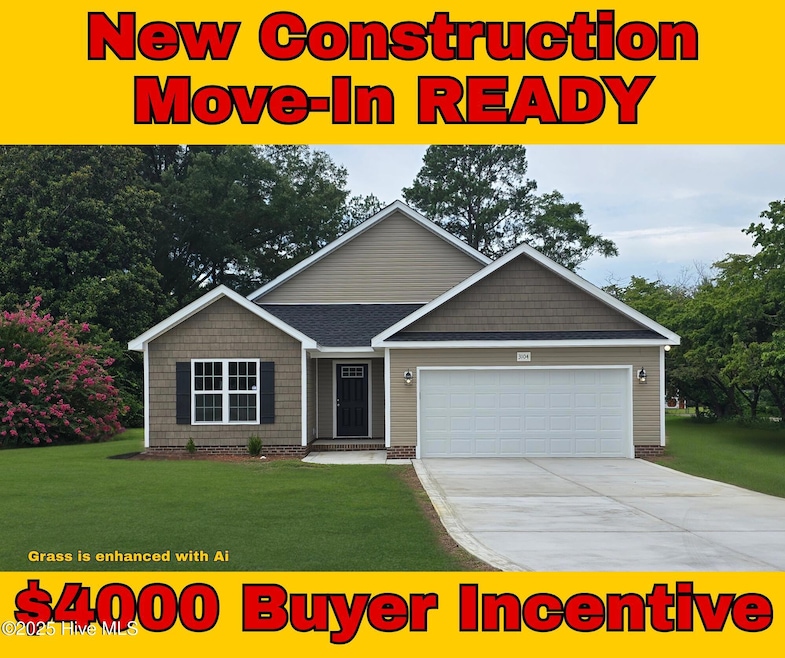3104 Summit Rd Goldsboro, NC 27534
Estimated payment $1,824/month
Highlights
- No HOA
- Laundry Room
- Combination Dining and Living Room
- Patio
- Walk-in Shower
- Ceiling Fan
About This Home
Check out this Brand New Home in a Prime Location! Welcome to your next chapter in this stunning new construction, perfectly situated near everything you need. Enjoy the convenience of walking to Berkeley Mall and being just minutes from Seymour Johnson Air Force Base.Step inside to discover:- A spacious and family room- A 2-car garage for easy parking and storage- A dedicated laundry room for everyday ease- A luxurious master suite featuring a sit-in tub and separate stand-alone shower- A beautiful kitchen with real wood cabinets and gleaming granite countertops--seamlessly opening to a patio and a generous backyard that's perfect for entertaining or relaxing outdoors.Bonus Offer: The seller is offering $4,000 in closing costs with an acceptable offer--making your move-in experience even smoother.This property combines comfort, charm, and location all in one. Come see why it's the perfect place to call home.
Home Details
Home Type
- Single Family
Year Built
- Built in 2025
Lot Details
- 0.52 Acre Lot
- Lot Dimensions are 100 x 226
- Property is zoned R-16
Home Design
- Slab Foundation
- Wood Frame Construction
- Shingle Roof
- Vinyl Siding
- Stick Built Home
Interior Spaces
- 1,634 Sq Ft Home
- 1-Story Property
- Ceiling Fan
- Combination Dining and Living Room
- Scuttle Attic Hole
- Laundry Room
Bedrooms and Bathrooms
- 3 Bedrooms
- 2 Full Bathrooms
- Walk-in Shower
Parking
- 2 Car Attached Garage
- Driveway
Outdoor Features
- Patio
Schools
- Meadow Lane Elementary School
- Greenwood Middle School
- Eastern Wayne High School
Utilities
- Heat Pump System
- Electric Water Heater
- Municipal Trash
- Cable TV Available
Community Details
- No Home Owners Association
Listing and Financial Details
- Assessor Parcel Number 3519726152
Map
Home Values in the Area
Average Home Value in this Area
Property History
| Date | Event | Price | Change | Sq Ft Price |
|---|---|---|---|---|
| 08/15/2025 08/15/25 | Pending | -- | -- | -- |
| 07/14/2025 07/14/25 | For Sale | $284,500 | -1.7% | $174 / Sq Ft |
| 06/11/2025 06/11/25 | Price Changed | $289,500 | -1.5% | $177 / Sq Ft |
| 05/19/2025 05/19/25 | Price Changed | $294,000 | -1.7% | $180 / Sq Ft |
| 07/25/2024 07/25/24 | For Sale | $299,000 | +603.5% | $183 / Sq Ft |
| 04/29/2024 04/29/24 | Sold | $42,500 | -15.0% | -- |
| 04/08/2024 04/08/24 | Pending | -- | -- | -- |
| 04/04/2024 04/04/24 | For Sale | $50,000 | 0.0% | -- |
| 03/18/2024 03/18/24 | Pending | -- | -- | -- |
| 02/24/2024 02/24/24 | For Sale | $50,000 | -- | -- |
Source: Hive MLS
MLS Number: 100519257
- 3007 Mclain St
- 160 Seymour Village Dr
- PATTISON Plan at Seymour Village
- PEARSON Plan at Seymour Village
- 188 Seymour Village Dr
- 183 Seymour Village Dr
- 210 Seymour Village Dr
- 203 Seymour Village Dr
- 211 Seymour Village Dr
- 223 Seymour Village Dr
- 0 N Carolina 111
- 1507 N Berkeley Blvd
- 3102 Cashwell Dr Unit 46b
- 3102 Cashwell Dr Unit 46a
- 3102 Cashwell Dr Unit 66
- 3102 Cashwell Dr
- 2610 Hill Drive Cir
- 1402 N Berkeley Blvd
- 711 N Spence Ave
- 1404 N Berkeley Blvd







