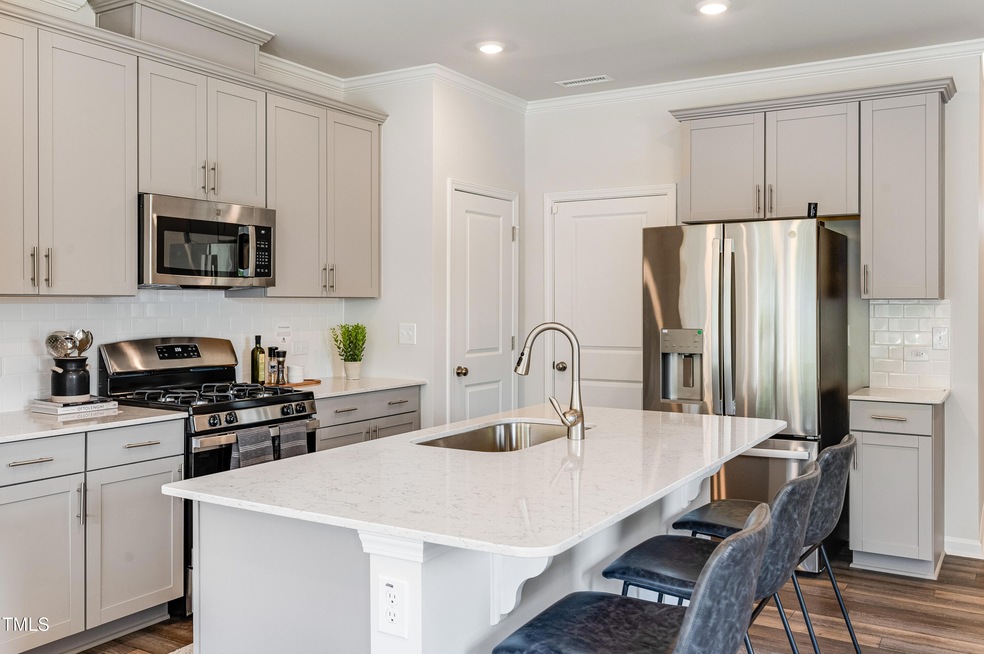
3104 Vitner Dr Durham, NC 27704
Weaver NeighborhoodEstimated payment $2,147/month
Highlights
- New Construction
- Modernist Architecture
- Great Room
- Open Floorplan
- End Unit
- Quartz Countertops
About This Home
Discover the Cameron plan, a thoughtfully designed two-story townhome offering modern style and comfortable living. The first floor features an open layout that seamlessly connects the chef-inspired kitchen, spacious great room, and dining area, creating an ideal space for both everyday living and entertaining. The kitchen includes quality finishes, ample cabinetry, and a center island that enhances functionality and flow.
Upstairs, the home offers three well-designed bedrooms, including a luxurious owner's suite with a private en-suite bath and walk-in closet. Secondary bedrooms provide flexibility for guests, work-from-home needs, or additional living space. Smart design elements maximize storage and convenience throughout the home.
Located in Bull City North, this new community of townhomes places residents just six miles from downtown Durham, home to a vibrant mix of dining, shopping, entertainment, and cultural attractions within the historic Tobacco District. With easy access to major roadways, daily commuting and weekend outings are simplified. Residents will appreciate the combination of low-maintenance living, modern finishes, and a prime location that balances convenience with lifestyle.
The Cameron plan in Bull City North offers a fresh opportunity to own a stylish new townhome in one of the Triangle's most dynamic and growing areas.
Townhouse Details
Home Type
- Townhome
Year Built
- Built in 2025 | New Construction
Lot Details
- End Unit
- 1 Common Wall
HOA Fees
- $135 Monthly HOA Fees
Parking
- 1 Car Attached Garage
- Front Facing Garage
- Garage Door Opener
- Private Driveway
- 1 Open Parking Space
Home Design
- Home is estimated to be completed on 11/28/25
- Modernist Architecture
- Brick or Stone Mason
- Slab Foundation
- Frame Construction
- Shingle Roof
- Asphalt Roof
- HardiePlank Type
- Stone
Interior Spaces
- 1,592 Sq Ft Home
- 2-Story Property
- Open Floorplan
- Smooth Ceilings
- Entrance Foyer
- Great Room
- Dining Room
- Pull Down Stairs to Attic
Kitchen
- Free-Standing Gas Range
- Microwave
- Dishwasher
- Kitchen Island
- Quartz Countertops
Flooring
- Carpet
- Ceramic Tile
- Luxury Vinyl Tile
Bedrooms and Bathrooms
- 3 Bedrooms
- Separate Shower in Primary Bathroom
- Bathtub with Shower
- Walk-in Shower
Laundry
- Laundry Room
- Laundry on upper level
- Dryer
- Washer
Home Security
- Smart Locks
- Smart Thermostat
Schools
- Sandy Ridge Elementary School
- Carrington Middle School
- Northern High School
Utilities
- Zoned Heating and Cooling
- Heating System Uses Natural Gas
- Heat Pump System
Additional Features
- Smart Technology
- Patio
Listing and Financial Details
- Assessor Parcel Number 108
Community Details
Overview
- Association fees include cable TV, internet, ground maintenance, storm water maintenance
- Community Association Management Association, Phone Number (877) 672-2267
- Built by Lennar
- Bull City North Subdivision, Cameron Floorplan
- Maintained Community
Recreation
- Dog Park
Security
- Resident Manager or Management On Site
- Carbon Monoxide Detectors
- Fire and Smoke Detector
Map
Home Values in the Area
Average Home Value in this Area
Property History
| Date | Event | Price | Change | Sq Ft Price |
|---|---|---|---|---|
| 08/21/2025 08/21/25 | For Sale | $311,990 | -- | $196 / Sq Ft |
Similar Homes in Durham, NC
Source: Doorify MLS
MLS Number: 10116933
- 3102 Vitner Dr
- 3100 Vitner Dr
- 3103 Vitner Dr
- 3101 Vitner Dr
- Cameron Plan at Bull City North
- 3004 Vitner Dr
- 314 Weeping Willow Dr
- 1130 Merlot Hills Ln
- 6 Ocean Ct
- 601 Weeping Willow Dr
- 524 Summer Breeze Dr
- 301 Monk Rd
- 4511 Denfield St
- 1012 Old Evergreen Dr
- 1118 Briar Rose Ln
- 3009 Soft Breeze Dr
- 3 Windchime Ct
- 1207 Bent Willow Dr
- 305 Todd St
- 4210 Holt School Rd
- 3008 Vitner Dr
- 1121 Merlot Hills Ln
- 1134 Merlot Hills Ln
- 1132 Merlot Hills Ln
- 1116 Merlot Hills Ln
- 507 Summer Storm Dr
- 5031 Rainmaker Dr
- 4801 Danube Ln
- 200 Seven Oaks Rd
- 884 Saratoga Dr
- 517 Hobkirks Place
- 524 Hobkirks Place
- 5002 Jayden Dr
- 4524 Newby Dr
- 4005 Casa St
- 1304 Cozart St Unit 107
- 901 Chalk Level Rd
- 4001 Meriwether Dr
- 1260 Arlo Cross Way
- 619 Old Oxford Rd






