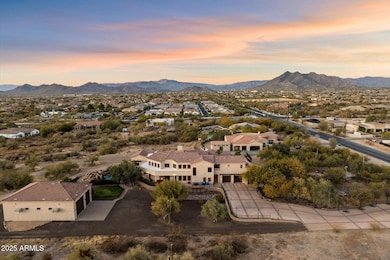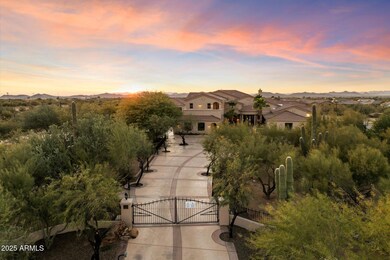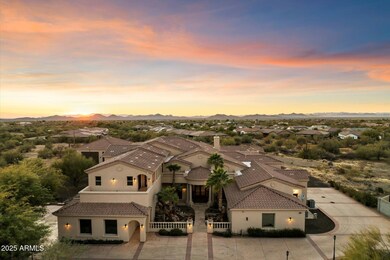31048 N 56th St Cave Creek, AZ 85331
Desert View NeighborhoodEstimated payment $20,690/month
Highlights
- Guest House
- Horses Allowed On Property
- RV Garage
- Lone Mountain Elementary School Rated A-
- Heated Spa
- 3.4 Acre Lot
About This Home
Private 3.4-acre Cave Creek estate with 8,800+ sq ft of luxury living, a self-contained detached guest house, and a 12-car climate-controlled garage—designed to elevate both lifestyle and flexibility. A sweeping 360 circular drive leads to a 2,520 sq ft RV garage with pass-through access, dual cooling, and space for up to 12 vehicles—perfect for exotic cars, off-road toys, lifted trucks, or your full-scale adventure fleet, with room to add a workshop or install car lifts. The garage also includes a half bath and washer/dryer hookup for added convenience. Inside, the dramatic great room features retractable glass walls unveiling a resort-style pool with grotto, spa, and firepit—framed by unforgettable desert sunsets. Designed with the home chef in mind, the kitchen offers ample prep sp high-performance appliances, and seamless flow to indoor and outdoor dining. Additional highlights include a loft, theater, game lounge, secret room, hobby room, executive office, and a spa-style primary suite with private sitting area, direct patio access, and a luxurious jetted tub for ultimate relaxation. A secondary bedroom suite on the main level also features its own jetted tub ideal for guests seeking comfort and privacy.
Upstairs, two spacious bedrooms share a well-appointed bath with dual vanities and a separate shower for added privacy. Just outside, a hallway snack and coffee station with sink, microwave, and mini fridge offers convenient access to two separate private view decksideal for quiet mornings or sunset wind-downs.
The detached guest house includes a full kitchen, bath, living area, and laundry hookupsperfect for long-term guests, multigenerational living, or a serene private retreat. With no HOA, horse privileges, and the peace of wide-open desert surroundings, this one-of-a-kind estate offers freedom, function, and finesse.
Subdivision has CC&R's but no HOA.
Nestled in the heart of the stunning Sonoran Desert, Cave Creek offers a unique blend of natural beauty, outdoor adventure, and vibrant community life. Enjoy panoramic views of the colorful sunsets Arizona is known for in your own backyard oasis.
Property Details
Home Type
- Multi-Family
Est. Annual Taxes
- $8,233
Year Built
- Built in 2005
Lot Details
- 3.4 Acre Lot
- Desert faces the front and back of the property
- Wrought Iron Fence
- Block Wall Fence
- Misting System
- Front and Back Yard Sprinklers
- Sprinklers on Timer
- Grass Covered Lot
Parking
- 16 Car Garage
- 3 Open Parking Spaces
- Garage ceiling height seven feet or more
- Garage Door Opener
- Circular Driveway
- RV Garage
Home Design
- Property Attached
- Roof Updated in 2024
- Wood Frame Construction
- Tile Roof
- Stucco
Interior Spaces
- 8,048 Sq Ft Home
- 2-Story Property
- Central Vacuum
- Ceiling Fan
- Gas Fireplace
- Low Emissivity Windows
- Tinted Windows
- Family Room with Fireplace
- Living Room with Fireplace
- Mountain Views
- Security System Owned
- Washer and Dryer Hookup
Kitchen
- Eat-In Kitchen
- Electric Cooktop
- Built-In Microwave
- Kitchen Island
- Granite Countertops
Flooring
- Floors Updated in 2024
- Tile Flooring
Bedrooms and Bathrooms
- 4 Bedrooms
- Primary Bedroom on Main
- Fireplace in Primary Bedroom
- Primary Bathroom is a Full Bathroom
- 4.5 Bathrooms
- Dual Vanity Sinks in Primary Bathroom
- Bidet
- Hydromassage or Jetted Bathtub
- Bathtub With Separate Shower Stall
Pool
- Heated Spa
- Heated Pool
- Fence Around Pool
- Diving Board
Outdoor Features
- Balcony
- Covered Patio or Porch
- Outdoor Fireplace
- Fire Pit
- Built-In Barbecue
Schools
- Lone Mountain Elementary School
- Sonoran Trails Middle School
- Cactus Shadows High School
Utilities
- Evaporated cooling system
- Central Air
- Heating unit installed on the ceiling
- Heating System Uses Natural Gas
- Heating System Uses Propane
- Propane
- Tankless Water Heater
- Water Purifier
- Septic Tank
- High Speed Internet
- Cable TV Available
Additional Features
- Guest House
- Horses Allowed On Property
Community Details
- No Home Owners Association
- Association fees include no fees
- Built by custom home
- Dixon Place Subdivision
Listing and Financial Details
- Home warranty included in the sale of the property
- Legal Lot and Block 5 / 2036
- Assessor Parcel Number 211-63-383
Map
Home Values in the Area
Average Home Value in this Area
Tax History
| Year | Tax Paid | Tax Assessment Tax Assessment Total Assessment is a certain percentage of the fair market value that is determined by local assessors to be the total taxable value of land and additions on the property. | Land | Improvement |
|---|---|---|---|---|
| 2025 | $8,233 | $138,448 | -- | -- |
| 2024 | $7,901 | $131,855 | -- | -- |
| 2023 | $7,901 | $228,320 | $45,660 | $182,660 |
| 2022 | $10,227 | $155,600 | $31,120 | $124,480 |
| 2021 | $10,791 | $149,380 | $29,870 | $119,510 |
| 2020 | $10,899 | $145,270 | $29,050 | $116,220 |
| 2019 | $10,611 | $144,860 | $28,970 | $115,890 |
| 2018 | $10,181 | $138,980 | $27,790 | $111,190 |
| 2017 | $9,765 | $136,380 | $27,270 | $109,110 |
| 2016 | $9,686 | $129,360 | $25,870 | $103,490 |
| 2015 | $8,682 | $121,210 | $24,240 | $96,970 |
Property History
| Date | Event | Price | Change | Sq Ft Price |
|---|---|---|---|---|
| 09/05/2025 09/05/25 | Price Changed | $3,700,000 | -2.6% | $460 / Sq Ft |
| 01/26/2025 01/26/25 | For Sale | $3,800,000 | +197.9% | $472 / Sq Ft |
| 10/18/2013 10/18/13 | Sold | $1,275,550 | -10.8% | $140 / Sq Ft |
| 09/13/2013 09/13/13 | For Sale | $1,429,900 | -- | $157 / Sq Ft |
Purchase History
| Date | Type | Sale Price | Title Company |
|---|---|---|---|
| Warranty Deed | $2,990,000 | Pioneer Title Agency | |
| Warranty Deed | $2,990,000 | Pioneer Title Agency | |
| Cash Sale Deed | $1,275,550 | Fidelity National Title Agen | |
| Trustee Deed | $997,764 | None Available | |
| Warranty Deed | -- | Fidelity National Title Agen | |
| Warranty Deed | -- | Fidelity National Title Agen | |
| Quit Claim Deed | -- | None Available | |
| Interfamily Deed Transfer | -- | -- |
Mortgage History
| Date | Status | Loan Amount | Loan Type |
|---|---|---|---|
| Previous Owner | $1,600,000 | Unknown |
Source: Arizona Regional Multiple Listing Service (ARMLS)
MLS Number: 6811532
APN: 211-63-383
- 5533 E Lone Mountain Rd
- 31055 N 56th St
- 31320 N 54th Place
- 31105 N Sunrise Ranch Rd
- Plan 7024 at The Reserves at Lone Mountain
- Plan 7022 at The Reserves at Lone Mountain
- Plan 7023 at The Reserves at Lone Mountain
- 5744 E Lowden Rd
- 31709 N 55th Way
- 5318 E Gloria Ln
- 5506 E Calle Del Sol
- 5506 E Calle de Las Estrellas
- 30406 N 54th St
- 5120 E Rancho Caliente Dr
- 30434 N 59th St
- 5141 E Rancho Tierra Dr
- 6017 E Rancho Del Oro Dr
- 5237 E Montgomery Rd
- 6019 E Wildcat Dr
- 5323 E Thunder Hawk Rd
- 5824 E Montgomery Rd
- 5803 E Parnell Dr
- 5415 E Hallihan Dr
- 6119 E Lowden Rd Unit ID1255442P
- 29837 N 51st Place
- 5447 E Ron Rico Rd
- 4867 E Windstone Trail Unit 3
- 5940 E Bramble Berry Ln
- 5100 E Rancho Paloma Dr Unit 2070
- 5100 E Rancho Paloma Dr Unit 2041
- 5100 E Rancho Paloma Dr Unit 1076
- 6445 E Wildcat Dr
- 31215 N 45th St
- 4836 E Eden Dr
- 4629 E Thunder Hawk Rd
- 6237 E Bramble Berry Ln
- 5630 E Peak View Rd
- 6327 E Dixileta Dr
- 4728 E Ron Rico Rd
- 6703 E Calle de Las Estrellas Unit 2







