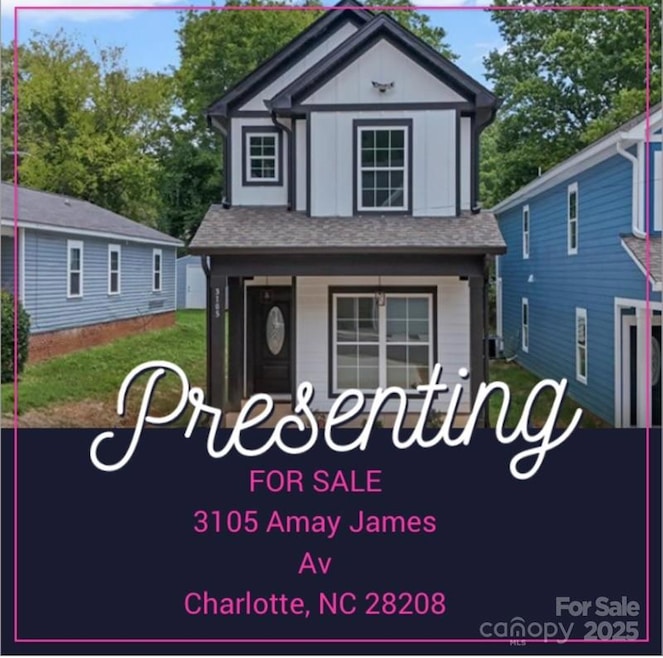
3105 Amay James Ave Charlotte, NC 28208
Reid Park NeighborhoodEstimated payment $2,236/month
Highlights
- New Construction
- Covered Patio or Porch
- Breakfast Bar
- Open Floorplan
- Walk-In Closet
- 3-minute walk to Reid Park Neighborhood Park
About This Home
Stunning new construction home that combines convenience, value, and modern amenities.Easy access to popular areas like Uptown,South End and the Charlotte Airport—just a quick 10-minute drive.Reid Park has lots of new construction happening. The kitchen has white wood shaker cabinets with granite countertops. You will love the primary bedroom with a custom closet system! Laundry room with cabinets and a window! Loads of molding throughout the home with LVP on the main floor and carpet on the 2nd floor. Bathrooms have tile surround and beautiful granite countertops! You will not be disappointed. The yard is private and perfect for relaxation. It also requires minimal maintenance, offering a balance of enjoyment without the upkeep hassle.
Open Concept Design: The main floor features an open concept layout that enhances natural light and flow, making it ideal for entertaining.
** House is complete, pending power from Duke**
**Furnished photos are virtually staged**
Listing Agent
Zoraida Delgado Payne Real Estate LLC Brokerage Email: zoraidapayne@live.com License #271773 Listed on: 07/09/2025
Home Details
Home Type
- Single Family
Year Built
- Built in 2025 | New Construction
Parking
- Driveway
Home Design
- Home is estimated to be completed on 7/24/25
- Slab Foundation
Interior Spaces
- 2-Story Property
- Open Floorplan
- Ceiling Fan
- Entrance Foyer
- Pull Down Stairs to Attic
Kitchen
- Breakfast Bar
- Electric Oven
- Self-Cleaning Oven
- Electric Cooktop
- Range Hood
- Plumbed For Ice Maker
- Dishwasher
- Disposal
Bedrooms and Bathrooms
- Split Bedroom Floorplan
- Walk-In Closet
- 3 Full Bathrooms
Utilities
- Zoned Heating and Cooling
- Heat Pump System
- Underground Utilities
- Electric Water Heater
- Cable TV Available
Additional Features
- More Than Two Accessible Exits
- Covered Patio or Porch
- Property is zoned N1-C
Community Details
- Built by Smurf Brothers LLC
- Reid Park Subdivision
Listing and Financial Details
- Assessor Parcel Number 145-173-02
Map
Home Values in the Area
Average Home Value in this Area
Tax History
| Year | Tax Paid | Tax Assessment Tax Assessment Total Assessment is a certain percentage of the fair market value that is determined by local assessors to be the total taxable value of land and additions on the property. | Land | Improvement |
|---|---|---|---|---|
| 2024 | -- | $100,000 | $100,000 | -- |
| 2023 | $734 | $100,000 | $100,000 | $0 |
| 2022 | $145 | $15,000 | $15,000 | $0 |
| 2021 | $145 | $15,000 | $15,000 | $0 |
| 2020 | $145 | $15,000 | $15,000 | $0 |
| 2019 | $145 | $15,000 | $15,000 | $0 |
| 2018 | $188 | $14,300 | $14,300 | $0 |
| 2017 | $185 | $14,300 | $14,300 | $0 |
| 2016 | $185 | $14,300 | $14,300 | $0 |
| 2015 | $185 | $14,300 | $14,300 | $0 |
| 2014 | $184 | $0 | $0 | $0 |
Property History
| Date | Event | Price | Change | Sq Ft Price |
|---|---|---|---|---|
| 07/09/2025 07/09/25 | For Sale | $400,000 | -- | $206 / Sq Ft |
Purchase History
| Date | Type | Sale Price | Title Company |
|---|---|---|---|
| Quit Claim Deed | -- | None Listed On Document | |
| Quit Claim Deed | -- | None Listed On Document | |
| Special Warranty Deed | $142,000 | None Listed On Document | |
| Special Warranty Deed | $142,000 | None Listed On Document | |
| Special Warranty Deed | $142,000 | None Listed On Document | |
| Warranty Deed | $137,000 | None Listed On Document | |
| Warranty Deed | $137,000 | None Listed On Document | |
| Warranty Deed | $120,000 | Tryon Title | |
| Warranty Deed | $40,000 | None Available | |
| Interfamily Deed Transfer | -- | Attorney | |
| Interfamily Deed Transfer | -- | Attorney | |
| Deed | -- | -- |
Similar Homes in Charlotte, NC
Source: Canopy MLS (Canopy Realtor® Association)
MLS Number: 4272016
APN: 145-173-02
- 3104 Ridge Ave
- 3049 Reid Ave
- 2908 Burgess Dr
- 2510 Sherrill St
- 3228 Ross Ave
- 2942 Reid Ave
- 3241 Reid Ave
- 2512 Elmin St
- 2510 Elmin St
- 3400 Reid Ave
- 2516 Elmin St
- 2514 Elmin St
- 2640 Elmin St
- 2818 Old Steele Creek Rd
- 3612 Sargeant Dr
- 1509 Wickham Ln
- 1522 Wickham Ln
- 3915 Crestridge Dr
- 2732 Mayfair Ave
- 3102 West Blvd
- 3104 Amay James Ave
- 3028 Reid Ave
- 3002 Reid Ave
- 2909-2917 Burgess Dr
- 4444 W Tyvola Rd Unit 4444
- 2305 Farmer St
- 2514 Eddington St
- 3900 Crestridge Dr
- 3531 Markland Dr
- 2838 Mayfair Ave
- 3912 Broadview Dr
- 3016 Kenhill Dr
- 3530 Crestridge Dr
- 3902 W Tyvola Rd
- 2549 Ellen Ave
- 1901 West Blvd
- 1210 Pressley Rd
- 2741 Doctor Carver Rd
- 2634 Kenhill Dr
- 2658 Doctor Carver Rd






