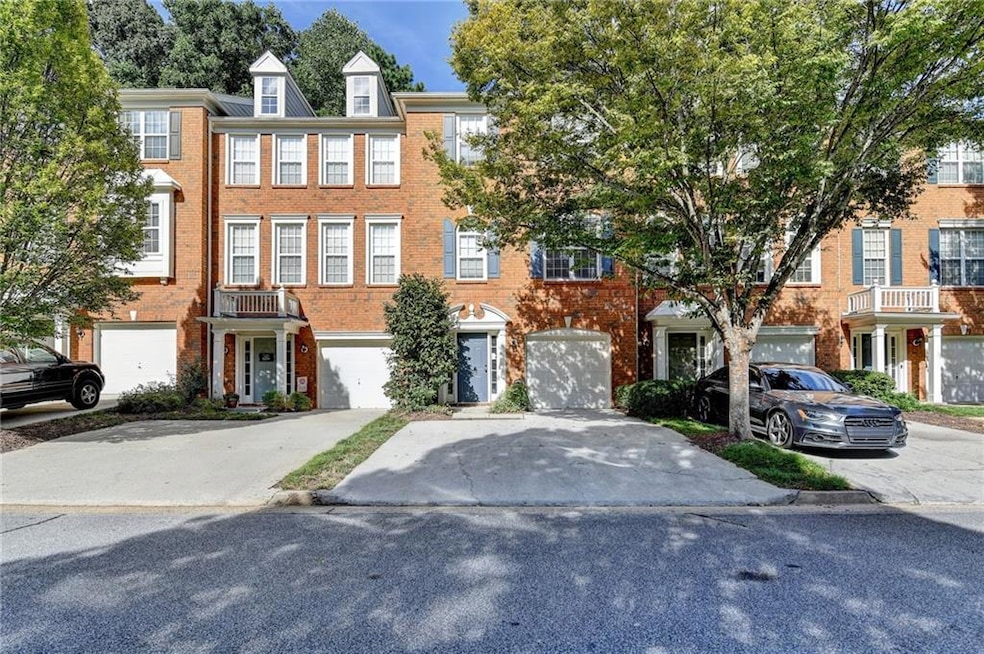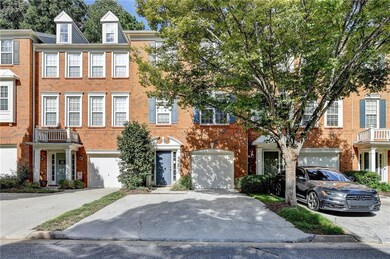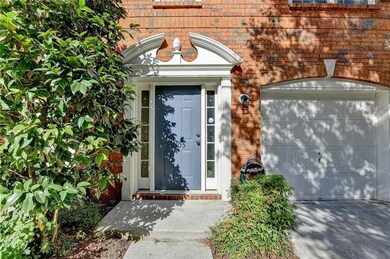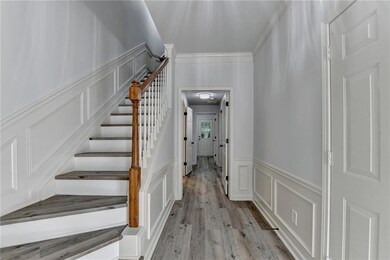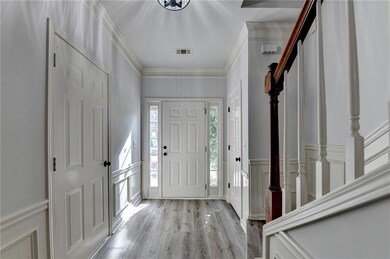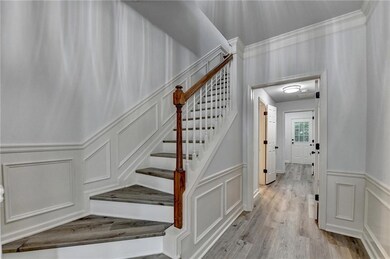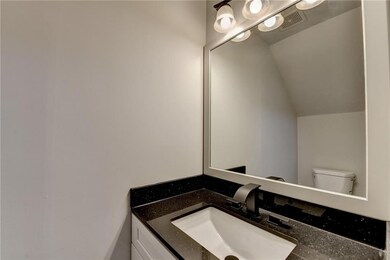3105 Delachaise Way Unit 22 Norcross, GA 30071
Estimated payment $2,922/month
Highlights
- Open-Concept Dining Room
- Deck
- Stone Countertops
- Paul Duke STEM High School Rated A+
- Bonus Room
- Open to Family Room
About This Home
Beautiful upgraded 4 bedroom 4 bathroom townhome in the heart of Norcross!
New Flooring, new Painting, new Kitchen (Cabinets, Island, Counter top, Dishwasher, Oven range, Microwave); new Bathroom (Toilets, Showers, Faucets, Lights, Cabinets), new Fans, new Lights, new A/C unit, newer water heater, etc. Easy access to all major highways, shopping, dining, park, and schools. This townhome is an excellent your chance to own this new home!
Listing Agent
Strategy Real Estate International, LLC. License #348852 Listed on: 09/19/2025
Townhouse Details
Home Type
- Townhome
Est. Annual Taxes
- $5,006
Year Built
- Built in 2001 | Remodeled
Lot Details
- 1,307 Sq Ft Lot
- Two or More Common Walls
HOA Fees
- $240 Monthly HOA Fees
Parking
- 1 Car Attached Garage
- Driveway
Home Design
- Brick Foundation
- Block Foundation
- Shingle Roof
- Cement Siding
- Three Sided Brick Exterior Elevation
Interior Spaces
- 1,878 Sq Ft Home
- 3-Story Property
- Ceiling height of 9 feet on the main level
- Ceiling Fan
- Factory Built Fireplace
- Gas Log Fireplace
- Plantation Shutters
- Entrance Foyer
- Family Room with Fireplace
- Open-Concept Dining Room
- Bonus Room
- Vinyl Flooring
Kitchen
- Open to Family Room
- Gas Range
- Dishwasher
- Kitchen Island
- Stone Countertops
Bedrooms and Bathrooms
- Dual Vanity Sinks in Primary Bathroom
- Shower Only
Laundry
- Laundry Room
- Laundry on lower level
Finished Basement
- Walk-Out Basement
- Basement Fills Entire Space Under The House
- Natural lighting in basement
Outdoor Features
- Deck
Schools
- Norcross Elementary School
- Summerour Middle School
- Norcross High School
Utilities
- Forced Air Zoned Cooling and Heating System
- Heating System Uses Natural Gas
- Underground Utilities
- Gas Water Heater
Community Details
- Miller Trace Subdivision
- FHA/VA Approved Complex
- Rental Restrictions
Listing and Financial Details
- Assessor Parcel Number R6272 153
Map
Home Values in the Area
Average Home Value in this Area
Tax History
| Year | Tax Paid | Tax Assessment Tax Assessment Total Assessment is a certain percentage of the fair market value that is determined by local assessors to be the total taxable value of land and additions on the property. | Land | Improvement |
|---|---|---|---|---|
| 2024 | $5,006 | $156,440 | $18,400 | $138,040 |
| 2023 | $5,006 | $138,720 | $18,400 | $120,320 |
| 2022 | $3,937 | $122,640 | $18,400 | $104,240 |
| 2021 | $3,280 | $100,000 | $18,400 | $81,600 |
| 2020 | $3,145 | $95,160 | $11,720 | $83,440 |
| 2019 | $3,530 | $83,480 | $11,600 | $71,880 |
| 2018 | $2,432 | $73,440 | $9,600 | $63,840 |
| 2016 | $2,209 | $66,800 | $9,600 | $57,200 |
| 2015 | $2,466 | $57,960 | $9,600 | $48,360 |
| 2014 | $1,956 | $57,960 | $9,600 | $48,360 |
Property History
| Date | Event | Price | List to Sale | Price per Sq Ft |
|---|---|---|---|---|
| 10/06/2025 10/06/25 | Price Changed | $429,900 | -2.1% | $229 / Sq Ft |
| 09/19/2025 09/19/25 | For Sale | $439,000 | -- | $234 / Sq Ft |
Purchase History
| Date | Type | Sale Price | Title Company |
|---|---|---|---|
| Deed | $182,000 | -- | |
| Quit Claim Deed | -- | -- | |
| Deed | $175,300 | -- |
Mortgage History
| Date | Status | Loan Amount | Loan Type |
|---|---|---|---|
| Open | $145,600 | Trade | |
| Previous Owner | $144,800 | Stand Alone Second | |
| Previous Owner | $166,492 | New Conventional |
Source: First Multiple Listing Service (FMLS)
MLS Number: 7652911
APN: 6-272-153
- 5587 Trace Views Dr Unit 8
- 5589 Trace Views Dr
- 505 Cochran Dr
- 3153 Corner Oak Dr
- 265 Dogwood Walk Ln Unit 7
- 2928 Stanstead Cir
- 3118 Stanstead Ct
- 5400 Fontenoy Ct Unit 2
- 746 Oak Terrace
- 3272 Monarch Pine Dr
- 5534 Wynhall Dr
- 2824 Langford Commons Dr
- 5747 Pine Oak Dr
- 5196 Medlock Corners Dr
- 53 Born St
- 53AND63 Born St
- 435 Webb Dr
- 5770 Reps Trace
- 5485 Reps Trace
- 510 Guthridge Ct
- 510 Guthridge Ct NW Unit ID1332025P
- 510 Guthridge Ct NW Unit ID1328920P
- 3256 Medlock Bridge Rd
- 5672 Peachtree Pkwy Unit B1
- 5672 Peachtree Pkwy Unit B3B
- 5672 Peachtree Pkwy Unit A2B
- 5672 Peachtree Pkwy
- 5151 Beverly Glen Village Ln
- 5430 Buford Hwy
- 5420 Buford Hwy Unit B2
- 5420 Buford Hwy Unit B1
- 5420 Buford Hwy Unit A2
- 5420 Buford Hwy
- 710 Summer Place
- 622 Summer Place
- 1014 Summer Place
- 122 Summer Place
