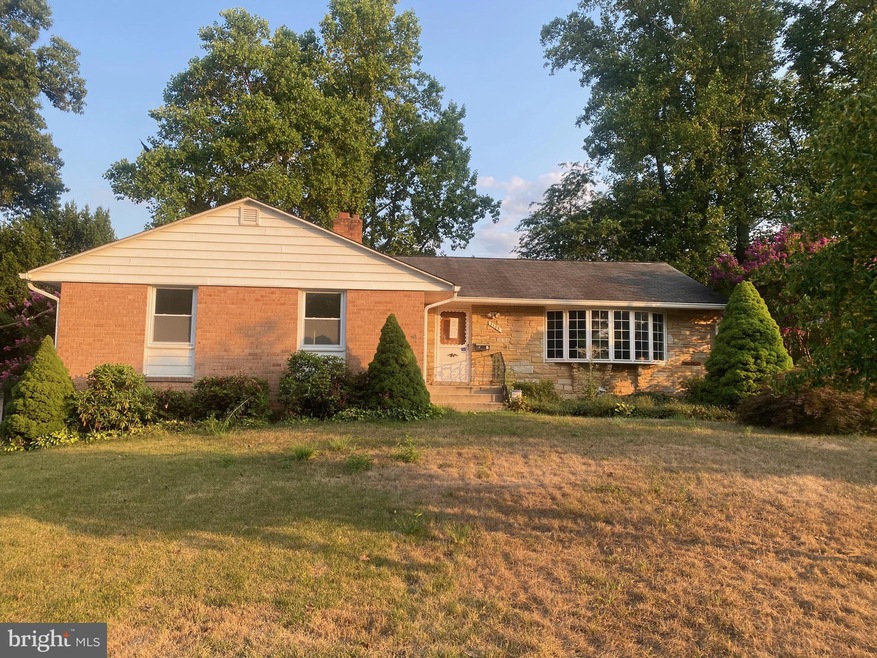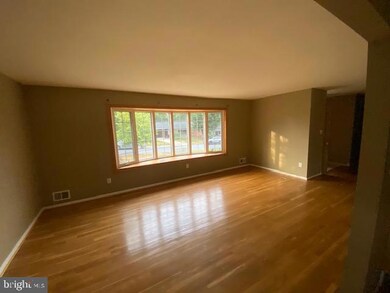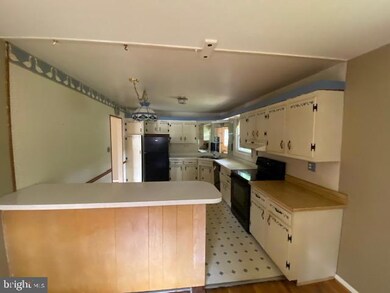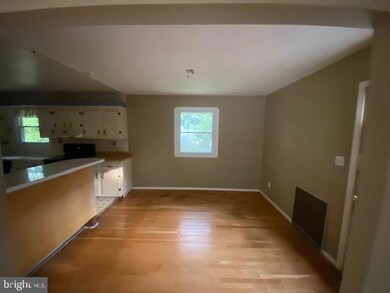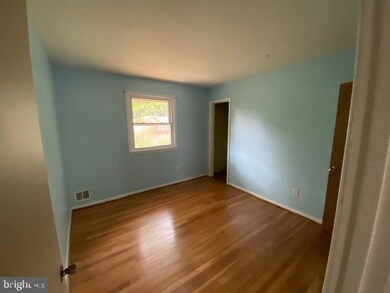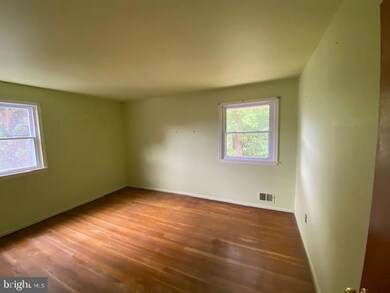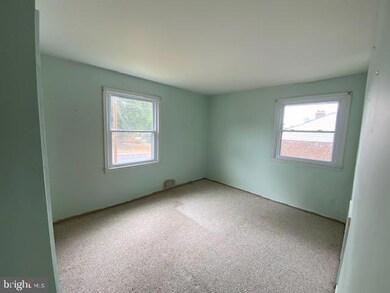
3105 Ellicott Rd Beltsville, MD 20705
3
Beds
2.5
Baths
1,591
Sq Ft
9,877
Sq Ft Lot
Highlights
- 0.23 Acre Lot
- 1 Fireplace
- Forced Air Heating and Cooling System
- Rambler Architecture
- No HOA
About This Home
As of May 2025Detached brick Rambler located in the Calverton Community. This home features 4 bedrooms, 2 full baths, a fireplace, and a fully partially finished basement. This property is also located near shopping centers, restaurants, and public schools. Contact your realtor and schedule an appointment to view this property.
Home Details
Home Type
- Single Family
Est. Annual Taxes
- $6,336
Year Built
- Built in 1964
Lot Details
- 9,877 Sq Ft Lot
- Property is zoned RSF95
Parking
- Driveway
Home Design
- Rambler Architecture
- Brick Exterior Construction
- Block Foundation
Interior Spaces
- Property has 2 Levels
- 1 Fireplace
Bedrooms and Bathrooms
- 3 Main Level Bedrooms
Partially Finished Basement
- Walk-Out Basement
- Basement Fills Entire Space Under The House
Utilities
- Forced Air Heating and Cooling System
- Natural Gas Water Heater
Community Details
- No Home Owners Association
- Beltsville Subdivision
Listing and Financial Details
- Tax Lot 9
- Assessor Parcel Number 17010063883
Ownership History
Date
Name
Owned For
Owner Type
Purchase Details
Listed on
Mar 26, 2025
Closed on
May 30, 2025
Sold by
Atlantic Capital Services Llc
Bought by
Lim Sophea
Seller's Agent
Olisa Akpati
Fairfax Realty Select
Buyer's Agent
Kinaro Phung
SkyMax Realty
List Price
$619,990
Sold Price
$610,000
Premium/Discount to List
-$9,990
-1.61%
Views
132
Home Financials for this Owner
Home Financials are based on the most recent Mortgage that was taken out on this home.
Avg. Annual Appreciation
-0.49%
Original Mortgage
$427,000
Outstanding Balance
$427,000
Interest Rate
6.76%
Mortgage Type
New Conventional
Estimated Equity
$182,490
Purchase Details
Listed on
Jul 27, 2024
Closed on
Dec 17, 2024
Sold by
Secretary Of Housing And Urban Developme
Bought by
Atlantic Capital Services Llc
Seller's Agent
Mike Ingram
Morgan and Saylor Realty LLC
Buyer's Agent
Olisa Akpati
Fairfax Realty Select
List Price
$485,000
Sold Price
$454,500
Premium/Discount to List
-$30,500
-6.29%
Views
239
Home Financials for this Owner
Home Financials are based on the most recent Mortgage that was taken out on this home.
Avg. Annual Appreciation
98.24%
Original Mortgage
$515,000
Interest Rate
6.85%
Mortgage Type
Construction
Purchase Details
Closed on
Apr 9, 2024
Sold by
Shoemaker Betty J and Shoemaker Thomas E
Bought by
Secretary/Housing & Urban Dev
Purchase Details
Closed on
Sep 21, 1964
Bought by
Shoemaker Thomas E and Shoemaker Betty J
Similar Homes in the area
Create a Home Valuation Report for This Property
The Home Valuation Report is an in-depth analysis detailing your home's value as well as a comparison with similar homes in the area
Home Values in the Area
Average Home Value in this Area
Purchase History
| Date | Type | Sale Price | Title Company |
|---|---|---|---|
| Deed | $610,000 | Lakeside Title | |
| Deed | $610,000 | Lakeside Title | |
| Deed | $454,500 | Realty Title | |
| Deed In Lieu Of Foreclosure | $257,201 | None Listed On Document | |
| Deed | $25,500 | -- |
Source: Public Records
Mortgage History
| Date | Status | Loan Amount | Loan Type |
|---|---|---|---|
| Open | $427,000 | New Conventional | |
| Closed | $427,000 | New Conventional | |
| Previous Owner | $515,000 | Construction | |
| Previous Owner | $544,185 | Reverse Mortgage Home Equity Conversion Mortgage | |
| Previous Owner | $30,000 | Credit Line Revolving |
Source: Public Records
Property History
| Date | Event | Price | Change | Sq Ft Price |
|---|---|---|---|---|
| 06/01/2025 06/01/25 | Off Market | $619,990 | -- | -- |
| 05/30/2025 05/30/25 | Sold | $610,000 | -1.6% | $201 / Sq Ft |
| 03/26/2025 03/26/25 | For Sale | $619,990 | +36.4% | $204 / Sq Ft |
| 12/23/2024 12/23/24 | Sold | $454,500 | -6.3% | $286 / Sq Ft |
| 11/12/2024 11/12/24 | Pending | -- | -- | -- |
| 11/07/2024 11/07/24 | Off Market | $485,000 | -- | -- |
| 09/12/2024 09/12/24 | Pending | -- | -- | -- |
| 07/27/2024 07/27/24 | For Sale | $485,000 | -- | $305 / Sq Ft |
Source: Bright MLS
Tax History Compared to Growth
Tax History
| Year | Tax Paid | Tax Assessment Tax Assessment Total Assessment is a certain percentage of the fair market value that is determined by local assessors to be the total taxable value of land and additions on the property. | Land | Improvement |
|---|---|---|---|---|
| 2024 | $6,736 | $426,467 | $0 | $0 |
| 2023 | $4,426 | $398,033 | $0 | $0 |
| 2022 | $4,751 | $369,600 | $101,100 | $268,500 |
| 2021 | $4,539 | $351,100 | $0 | $0 |
| 2020 | $4,425 | $332,600 | $0 | $0 |
| 2019 | $4,288 | $314,100 | $100,500 | $213,600 |
| 2018 | $4,178 | $305,600 | $0 | $0 |
| 2017 | $4,091 | $297,100 | $0 | $0 |
| 2016 | -- | $288,600 | $0 | $0 |
| 2015 | $3,490 | $277,733 | $0 | $0 |
| 2014 | $3,490 | $266,867 | $0 | $0 |
Source: Public Records
Agents Affiliated with this Home
-
O
Seller's Agent in 2025
Olisa Akpati
Fairfax Realty Select
-
K
Buyer's Agent in 2025
Kinaro Phung
SkyMax Realty
-
M
Seller's Agent in 2024
Mike Ingram
Morgan and Saylor Realty LLC
Map
Source: Bright MLS
MLS Number: MDPG2120912
APN: 01-0063883
Nearby Homes
- 2914 Chapel View Dr
- 2909 Chapel View Dr
- 12206 Lemar Ct
- 12300 La Plata St
- 12329 La Plata St
- 12201 Beltsville Dr
- 12307 Sandy Point Ct
- 2904 Red Lion Ln
- 12310 Herrington Manor Dr
- 12513 Palermo Dr
- 3512 Susquehanna Dr
- 11322 Cherry Hill Rd Unit 2-P10
- 11332 Cherry Hill Rd Unit 2-K30
- 0 Powder Mill Rd Unit MDPG2130948
- 0 Powder Mill Rd Unit MDPG2130944
- 13110 Flint Rock Dr
- 11316 Cherry Hill Rd Unit 203
- 11362 Cherry Hill Rd Unit 1T102
- 11360 Cherry Hill Rd Unit 202
- 11352 Cherry Hill Rd Unit 1Y203
