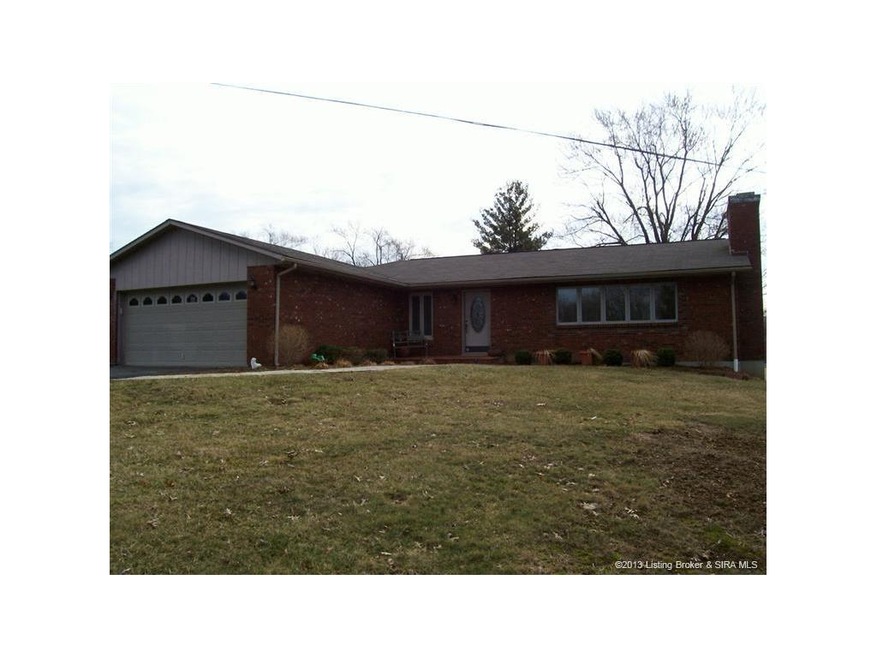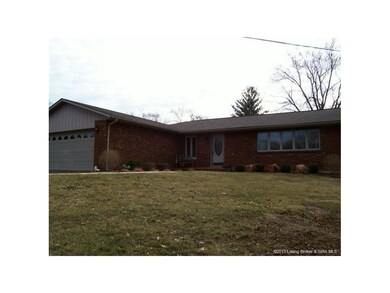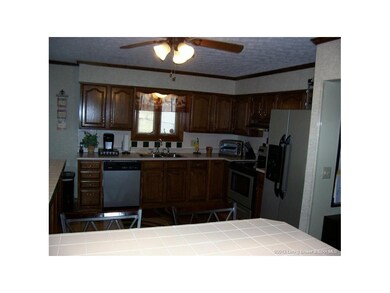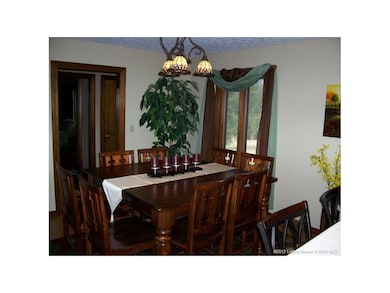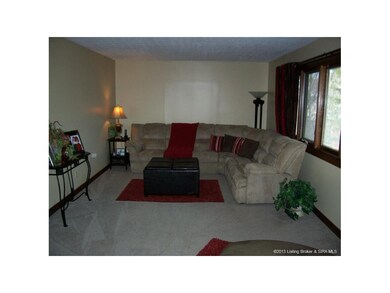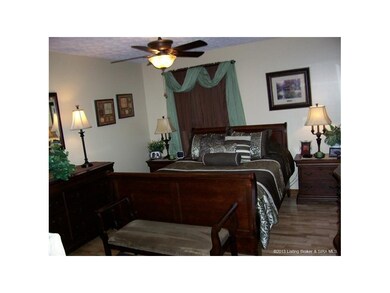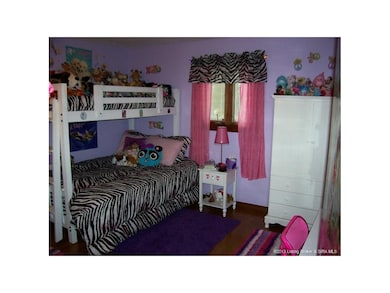
3105 Fairway Ct Floyds Knobs, IN 47119
Floyds Knobs NeighborhoodHighlights
- Deck
- Formal Dining Room
- Cul-De-Sac
- Floyds Knobs Elementary School Rated A
- Fenced Yard
- 2 Car Attached Garage
About This Home
As of June 2021Location! Location! Minutes to expressway, grocery, restaurants and golf course. Fully equipped kitchen has breakfast bar open to the formal dining. Master has a walk-in closet, updated bath and access to the deck. The basement is a walkout with family room, exercise room and 1/2 bath. Other benefits include: new Trane heating/air in October 2013 with a transferrable warranty, inside newly painted, and appliances are only 3 yrs old. Home Warranty is included. Possession at closing. One listing agent is related to seller.
Home Details
Home Type
- Single Family
Est. Annual Taxes
- $973
Year Built
- Built in 1974
Lot Details
- 0.49 Acre Lot
- Lot Dimensions are 85x140
- Cul-De-Sac
- Fenced Yard
- Landscaped
Parking
- 2 Car Attached Garage
- Garage Door Opener
- Driveway
Home Design
- Poured Concrete
- Frame Construction
- Wood Trim
Interior Spaces
- 2,600 Sq Ft Home
- 1-Story Property
- Wood Burning Fireplace
- Family Room
- Formal Dining Room
- Finished Basement
- Walk-Out Basement
Kitchen
- Breakfast Bar
- Oven or Range
- Microwave
- Dishwasher
Bedrooms and Bathrooms
- 3 Bedrooms
- Walk-In Closet
- Ceramic Tile in Bathrooms
Outdoor Features
- Deck
- Patio
Utilities
- Forced Air Heating and Cooling System
- Electric Water Heater
- On Site Septic
- Cable TV Available
Listing and Financial Details
- Home warranty included in the sale of the property
- Assessor Parcel Number 220401900243000006
Ownership History
Purchase Details
Home Financials for this Owner
Home Financials are based on the most recent Mortgage that was taken out on this home.Purchase Details
Home Financials for this Owner
Home Financials are based on the most recent Mortgage that was taken out on this home.Purchase Details
Home Financials for this Owner
Home Financials are based on the most recent Mortgage that was taken out on this home.Purchase Details
Home Financials for this Owner
Home Financials are based on the most recent Mortgage that was taken out on this home.Similar Home in Floyds Knobs, IN
Home Values in the Area
Average Home Value in this Area
Purchase History
| Date | Type | Sale Price | Title Company |
|---|---|---|---|
| Warranty Deed | -- | None Available | |
| Warranty Deed | -- | Kemp Title Agency Llc | |
| Warranty Deed | -- | None Available | |
| Warranty Deed | -- | Multiple |
Mortgage History
| Date | Status | Loan Amount | Loan Type |
|---|---|---|---|
| Open | $240,000 | New Conventional | |
| Closed | $240,000 | New Conventional | |
| Previous Owner | $115,000 | New Conventional | |
| Previous Owner | $157,600 | New Conventional | |
| Previous Owner | $157,000 | New Conventional | |
| Previous Owner | $136,400 | New Conventional | |
| Previous Owner | $136,400 | New Conventional | |
| Previous Owner | $120,000 | Adjustable Rate Mortgage/ARM |
Property History
| Date | Event | Price | Change | Sq Ft Price |
|---|---|---|---|---|
| 06/01/2021 06/01/21 | Sold | $300,000 | 0.0% | $105 / Sq Ft |
| 04/29/2021 04/29/21 | Pending | -- | -- | -- |
| 04/27/2021 04/27/21 | For Sale | $299,900 | +66.6% | $105 / Sq Ft |
| 05/22/2014 05/22/14 | Sold | $180,000 | -4.8% | $69 / Sq Ft |
| 03/17/2014 03/17/14 | Pending | -- | -- | -- |
| 03/11/2014 03/11/14 | For Sale | $189,000 | -- | $73 / Sq Ft |
Tax History Compared to Growth
Tax History
| Year | Tax Paid | Tax Assessment Tax Assessment Total Assessment is a certain percentage of the fair market value that is determined by local assessors to be the total taxable value of land and additions on the property. | Land | Improvement |
|---|---|---|---|---|
| 2024 | $2,008 | $257,800 | $27,400 | $230,400 |
| 2023 | $2,008 | $254,900 | $27,400 | $227,500 |
| 2022 | $2,027 | $257,400 | $27,400 | $230,000 |
| 2021 | $1,726 | $226,400 | $27,400 | $199,000 |
| 2020 | $1,237 | $176,300 | $27,400 | $148,900 |
| 2019 | $1,381 | $193,900 | $27,400 | $166,500 |
| 2018 | $1,321 | $192,100 | $27,400 | $164,700 |
| 2017 | $1,113 | $160,900 | $27,400 | $133,500 |
| 2016 | $1,017 | $159,400 | $27,400 | $132,000 |
| 2014 | $1,054 | $148,900 | $27,400 | $121,500 |
| 2013 | -- | $144,900 | $27,400 | $117,500 |
Agents Affiliated with this Home
-
John Finnegan

Seller's Agent in 2021
John Finnegan
Weichert Realtors-ABG Properties
(502) 442-1995
3 in this area
77 Total Sales
-
Jill Finnegan

Seller Co-Listing Agent in 2021
Jill Finnegan
Weichert Realtors-ABG Properties
(812) 987-8848
4 in this area
102 Total Sales
-
G
Buyer's Agent in 2021
Gail Stein
Semonin Realty
-
Shawn Faye

Seller Co-Listing Agent in 2014
Shawn Faye
RE/MAX
(502) 643-3298
6 in this area
82 Total Sales
Map
Source: Southern Indiana REALTORS® Association
MLS Number: 201401639
APN: 22-04-01-900-243.000-006
- 3035 Masters Dr
- 3496 Lawrence Banet Rd
- 8018 Schrieber Rd
- 4678 Duffy Rd
- The Palmetto Plan at Brookstone
- The Juniper Plan at Brookstone
- The Ironwood Plan at Brookstone
- Aspen II Plan at Brookstone
- The Bradford Plan at Brookstone
- The Norway Plan at Brookstone
- The Cooper Plan at Brookstone
- The Chestnut Plan at Brookstone
- Empress Plan at Brookstone
- The Spruce Plan at Brookstone
- Ashton Plan at The Highlands
- Chestnut Plan at The Highlands
- Empress Plan at The Highlands
- Palmetto Plan at The Highlands
- Aspen II Plan at The Highlands
- Cooper Plan at The Highlands
